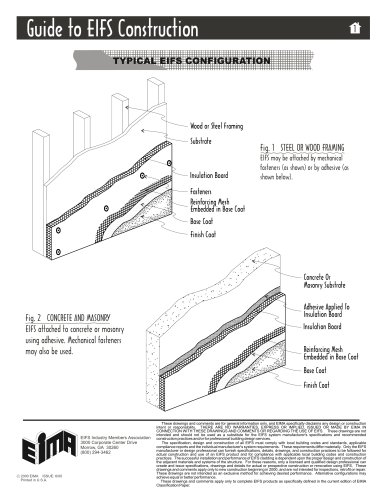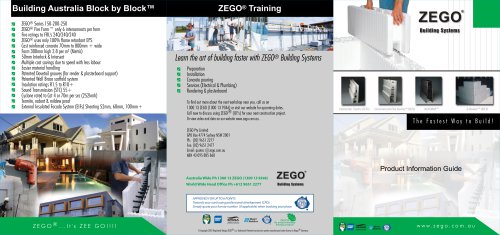
Excertos do catálogo
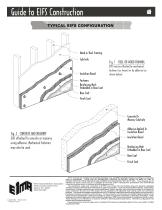
Guide to EIFS Construction TYPICAL EIFS CONFIGURATION Wood or Steel Framing Substrate Insulation Board Fig. 1 STEEL OR WOOD FRAMING EIFS may be attached by mechanical fasteners (as shown) or by adhesive (as shown below). Fasteners Reinforcing Mesh Embedded in Base Coat Base Coat Finish Coat Concrete Or Masonry Substrate Fig. 2 CONCRETE AND MASONRY EIFS attached to concrete or masonry using adhesive. Mechanical fasteners may also be used. Adhesive Applied To Insulation Board Insulation Board Reinforcing Mesh Embedded in Base Coat Base Coat Finish Coat EIFS Industry Members Association 3000 Corporate Center Drive Morrow, GA 30260 (800) 294-3462 2000 EIMA ISSUE: 6/00 Printed in U.S.A. These drawings and comments are for general information only, and EIMA specifically disclaims any design or construction intent or responsibility. THERE ARE NO WARRANTIES, EXPRESS OR IMPLIED, ISSUED OR MADE BY EIMA IN CONNECTION WITH THESE DRAWINGS AND COMMENTS OR REGARDING THE USE OF EIFS. These drawings are not intended and should not be used as a substitute for the EIFS system manufacturer's specifications and recommended construction practices and/or for professional building design services. The specification, design and construction of all EIFS must comply with local building codes and standards, applicable compliance reports and the individual manufacturer's system requirements. These requirements differ materially. Only the EIFS manufacturer or design professional can furnish specifications, details, drawings, and construction practices to be followed for actual construction and use of an EIFS product and for compliance with applicable local building codes and construction practices. The successful installation and performance of EIFS cladding is dependent upon the proper design and construction of the adjacent materials and systems of the structure. For these reasons, only a licensed and qualified design professional can create and issue specifications, drawings and details for actual or prospective construction or renovation using EIFS. These drawings and comments apply only to new construction beginning in 2000, and are not intended for inspections, retrofit or repair. These drawings are not intended as an exclusive method for achieving desired performance. Alternative configurations may achieve equal or better performance. These drawings and comments apply only to complete EIFS products as specifically defined in the current edition of EIMA Classification Paper.
Abrir o catálogo na página 1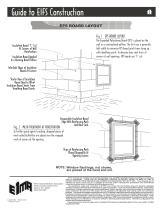
Guide to EIFS Construction EPS BOARD LAYOUT Fig. 1 EPS BOARD LAYOUT The Expanded Polystyrene Board (EPS) is placed on the wall in a running-bond pattern. The first row is generally half width to minimize EPS board joints from lining up with sheathing joints. To decrease base coat stress at corners of wall openings, EPS boards are “L” cut. Insulation Board “L” Cut At Corners of Wall Penetrations Insulation Board Applied In a Running Bond Pattern Interlock Edges of Insulation Board At Corners Starter Row of Insulation Board Used to Offset Insulation Board Joints From Sheathing Board Joints...
Abrir o catálogo na página 2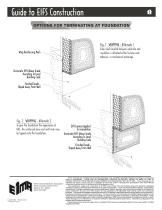
Guide to EIFS Construction OPTIONS FOR TERMINATING AT FOUNDATION Fiber mesh located between substrate and insulation is attached either by base coat, adhesive, or mechanical anchorage. Wrap Reinforcing Mesh Terminate EIFS Above Grade According To Local Building Code Finished Grade Sloped Away From Wall To give the foundation the appearance of EIFS, the reinforced base coat and finish may be lapped onto the foundation. EIFS Lamina Applied To Foundation Terminate EIFS Above Grade According To Local Building Code Finished Grade Sloped Away From Wall EIFS Industry Members Association 3000...
Abrir o catálogo na página 3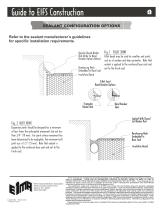
Guide to EIFS Construction SEALANT CONFIGURATION OPTIONS Refer to the sealant manufacturer’s guidelines for specific installation requirements. Quarter Round Backer Rod (Refer to Bond Breaker Options Below) Reinforcing Mesh Embedded In Base Coat Insulation Board Fillet beads may be used for weather seal joints, such as at window and door perimeter. Note that sealant is applied to the reinforced base coat and not to the finish coat. Fillet Joint Bond Breaker Options Sealant With Closed Cell Backer Rod Expansion joints should be designed for a minimum of four times the anticipated movement,...
Abrir o catálogo na página 4
Guide to EIFS Construction WINDOW - METAL FRAMED, EXPOSED SILL PAN Refer to the window manufacturer’s guidelines for specific installation requirements. Framing Substrate Insulation Board Adhesively Or Mechanically Attached To Wall Even with the use of head flashing, sealant is still required, as indicated, and serves to complement the flashing in establishing a water tight, continuous weather seal between the EIFS and the window frame. Wrap Reinforcing Mesh Reinforcing Mesh Embedded In Base Coat Head Flashing Wrap Reinforcing Mesh Protective Wrap Lapped Into Sill Flashing Sealant With Bond...
Abrir o catálogo na página 5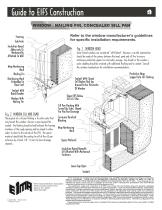
Guide to EIFS Construction WINDOW - NAILING FIN, CONCEALED SILL PAN Refer to the window manufacturer’s guidelines for specific installation requirements. Framing Substrate Insulation Board Adhesively Or Mechanically Attached To Wall Some finned windows are considered “self-flashed”. However, a careful examination should be made of the joinery between the head, jamb and sill fins to ensure continuous protection against air and water passage. Any breach in the window’s outer cladding should be resolved with additional flashing and/or sealant. Consult the window manufacturer for installation...
Abrir o catálogo na página 6
Guide to EIFS Construction WINDOW - BRICK MOLD, CONCEALED SILL PAN Refer to the window manufacturer’s guidelines for specific installation requirements. Framing Substrate Insulation Board Adhesively Or Mechanically Attached To Wall Even with the use of head flashing, sealant is still required, as indicated, and serves to complement the flashing in establishing a water tight, continuous weather seal between the EIFS and the window frame. Wrap Reinforcing Mesh Protective Wrap Lapped Into Sill Pan Flashing Sealant With Closed Cell Backer Rod Typ. Around Entire Perimeter Of Window Slope EIFS...
Abrir o catálogo na página 7Todos os catálogos e folhetos técnicos da Zego Pty Ltd
-
Product Information Guide
2 Páginas
-
Z-Board
1 Páginas

