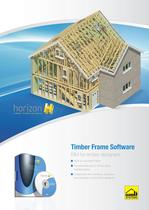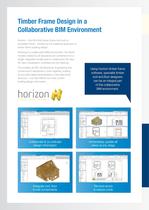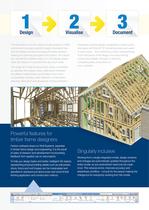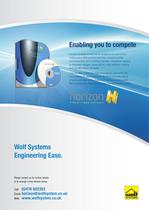
Excertos do catálogo

Timber Frame Software BIM for timber designers Built on Autodesk® Revit BIM for timber de signers Built on Autode sk Rev it Powerful features for timber frame building design ® Powerfu l feature s for tim building ber fram design e Collabora te with archite and spe cts, eng cialist roo ineers f and oo r design ers Collaborate with architects, engineers and specialist roof and floor designers BIM for timber designers srengised rebmit rof MIB
Abrir o catálogo na página 1
Timber Frame Design in a Horizon - the UK's first timber frame tool built on Autodesk® Revit - transforms the traditional approach to timber frame building design. Working in a collaborative BIM environment, the Revit® models created by all disciplines are combined in to a single, integrated model used to create every 2D view, 3D view, visualisation, schedule and GA drawing. This enables all AEC (Architectural, Engineering and Construction) disciplines to work together, building an accurate digital representation of the real-world structure - one that reflects the most current building...
Abrir o catálogo na página 2
1 Design 2 Visualise The information-rich 3D building model created in a BIM environment provides insightful design information that aids the design process and supports better decision making and planning throughout the project. As a result, you can identify problems early on in the design phase when the impact on cost and time are much lower. The single 3D model remains at the centre of workflow, so activities that require close collaboration between the different stakeholders are handled much more competently, including clash detection, construction planning, fabrication and all aspects...
Abrir o catálogo na página 3
Enabling you to compete BIM for timber de signers Built on Autodesk Revit ® Horizon enables timber frame designers to work in the collaborative BIM environment that underpins better communication and workflow between disciplines, leading to improved designs, fewer errors, more efficient working and the elimination of waste. Powerful features for timber building design frame Collabora te with archite and spe cts, eng cialist roo ineers f and oo r design ers BIM for timber designers srengised rebmit rof MIB no tliuB ® sedotuA k tiveR rewoP taef luf of seru gnidliub ebmit r ngised emarf r oC...
Abrir o catálogo na página 4Todos os catálogos e folhetos técnicos da WOLFSYSTEM
-
easi-joist
2 Páginas


