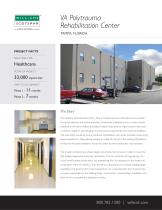
Excertos do catálogo

VA Polytrauma Rehabilitation Center TAMPA, FLORIDA PROJECT FACTS SOLUTION TYPE: Healthcare SCOPE OF PROJECT: 33,000 square feet TIME TO OCCUPANCY: 11 months Phase 2 - 7 months Phase 1 - The Story The Veterans Administration (VA) in Tampa, Florida required a Polytrauma Care Center for injured veterans and service members. Polytrauma is defined as two or more injuries sustained in the same incident that affect multiple body parts or organ systems and result in physical, cognitive, psychological, or psychosocial impairments and functional disabilities. The new facility would serve as a prosthesis rehabilitation care center and also include living accommodations to help patients readjust to civilian life. None of the existing VA facilities in Florida had the space needed to house this center so new construction was necessary. The project involved a two phase design and construction process in order to meet the VA’s budget requirements and site restrictions. The VA contracted J2 Engineering, Inc., a local small business construction and engineering firm, for assistance in the design and construction of the new facility. J2 then turned to us because of our modular building design capabilities and government project experience. As a subcontractor to J2 Engineering, we were responsible for the building design, construction, transportation, installation and finish work to complete the polytrauma center.
Abrir o catálogo na página 1
VA Polytrauma Rehabilitation Center TAMPA, FLORIDA “ e were able to complete W the VA hospital addition on time and on budget with Williams Scotsman as the key subcontractor for the modular structure.” DONALD J. FORINO, C.G.C. VP-Construction J2 Engineering, Inc. 46 modular building sections, totaling 33,000 EIFS (synthetic stucco) application was square feet, were crane lifted onto the site consistent with the surrounding facilities location over the span of two weekends. creating a harmonious environment. Installation was challenging due to the compressed schedule, limited space on The...
Abrir o catálogo na página 2Todos os catálogos e folhetos técnicos da Williams Scotsman
-
64X48 SECTION MODULAR OFFICE
1 Páginas
-
36X24 PORTABLE CLASSROOM
1 Páginas
-
40X8 CONTAINER OFFICE
1 Páginas
-
20X8 OFFICE TRAILER
1 Páginas
-
ESSENTIAL BROCHURE
29 Páginas
-
50' x 10' MOBILE OFFICE
1 Páginas
-
64' x 24' SALES OFFICE
1 Páginas
-
48' x 24' SALES OFFICE
1 Páginas
-
64' x 12' SALES OFFICE
1 Páginas
-
60' x 12' SALES OFFICE
1 Páginas
-
48' x 12' SALES OFFICE
1 Páginas
-
LEOMINSTER HIGH SCHOOL
1 Páginas
-
RIVERDALE COUNTRY SCHOOL
2 Páginas
-
MONTCLAIR STATE UNIVERSITY
2 Páginas
-
RITE AID TEMPORARY STORE
2 Páginas
-
FBI Academy
2 Páginas
-
A Healthcare Clinic
2 Páginas
-
CREATING SUSTAINABLE MODULAR SPACE
8 Páginas
-
South Cameron Memorial Hospital
2 Páginas
-
Working Smart Goes Modular
3 Páginas
-
Green Modular Solutions
2 Páginas
-
Stayover? by Williams Scotsman
1 Páginas
-
IRA DAVENPORT MEMORIAL HOSPITAL
2 Páginas
-
HIGH TECH HIGH
2 Páginas
-
WACHUSETTS REGIONAL SCHOOL DISTRICT
2 Páginas
-
MARYSVILLE SCHOOL DISTRICT
2 Páginas
-
SIEMENS WESTINGHOUSE
2 Páginas
-
CROSBY ESTATES
2 Páginas
-
HILTON RUBY LAKE SALES
2 Páginas










































