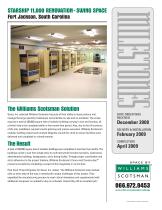
Excertos do catálogo

PROJECT CASE HISTORY STARSHIP 11,000 RENOVATION- SWING SPACE Fort Jackson, South Carolina Client Project The United States Army Corps of Engineers (USACE) was experiencing significant growth in base construction and renovations at the U.S. Army installation in Fort Jackson, South Carolina. Among the many major building renovations and upgrades required were the starship barracks and battalion basic training facilities. Client Need The USACE issued a Multiple Award Task Order Contract for the starship barracks and basic training upgrades to professional construction services firm, Sauer, Inc. One of the first starship barracks to undergo major renovations was Building 11,000. During Building 11,000 renovations, displaced units required temporary living accommodations until the construction of the barracks was completed. In addition, swing space was also required to support the units with their everyday operations and training functions. Due to the size of the project, the base was unable to utilize existing facilities to accommodate the soldiers. In order to minimize disruption of everyday operations on the military base, the USACE looked to Sauer, Inc. to find a reliable modular building contractor able to supply a large volume of temporary facilities in a short amount of time.
Abrir o catálogo na página 1
Fort Jackson, South Carolina The Williams Scotsman Solution STARSHIP 11,000 RENOVATION- SWING SPACE Sauer, Inc. selected Williams Scotsman because of their ability to mass produce and manage the large quantity of deliveries and activities on-site and on-schedule. The scope required a total of 200,000 square feet of modular buildings varying in size and function, all of which had to be completed within a five-month time period. Also, due to the hill contours of the site, installation required careful planning and precise execution. Williams Scotsman’s modular building project team worked...
Abrir o catálogo na página 2Todos os catálogos e folhetos técnicos da Williams Scotsman
-
64X48 SECTION MODULAR OFFICE
1 Páginas
-
36X24 PORTABLE CLASSROOM
1 Páginas
-
40X8 CONTAINER OFFICE
1 Páginas
-
20X8 OFFICE TRAILER
1 Páginas
-
ESSENTIAL BROCHURE
29 Páginas
-
50' x 10' MOBILE OFFICE
1 Páginas
-
64' x 24' SALES OFFICE
1 Páginas
-
48' x 24' SALES OFFICE
1 Páginas
-
64' x 12' SALES OFFICE
1 Páginas
-
60' x 12' SALES OFFICE
1 Páginas
-
48' x 12' SALES OFFICE
1 Páginas
-
LEOMINSTER HIGH SCHOOL
1 Páginas
-
RIVERDALE COUNTRY SCHOOL
2 Páginas
-
MONTCLAIR STATE UNIVERSITY
2 Páginas
-
RITE AID TEMPORARY STORE
2 Páginas
-
FBI Academy
2 Páginas
-
VA Polytrauma Rehabilitation Center
2 Páginas
-
A Healthcare Clinic
2 Páginas
-
CREATING SUSTAINABLE MODULAR SPACE
8 Páginas
-
South Cameron Memorial Hospital
2 Páginas
-
Working Smart Goes Modular
3 Páginas
-
Green Modular Solutions
2 Páginas
-
Stayover? by Williams Scotsman
1 Páginas
-
IRA DAVENPORT MEMORIAL HOSPITAL
2 Páginas
-
HIGH TECH HIGH
2 Páginas
-
WACHUSETTS REGIONAL SCHOOL DISTRICT
2 Páginas
-
MARYSVILLE SCHOOL DISTRICT
2 Páginas
-
SIEMENS WESTINGHOUSE
2 Páginas
-
CROSBY ESTATES
2 Páginas
-
HILTON RUBY LAKE SALES
2 Páginas
















































