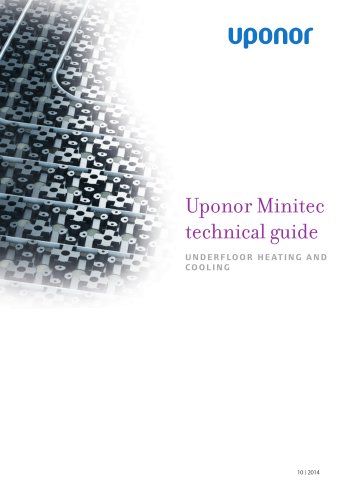
Excertos do catálogo

Uponor Minitec technical guide U N D E R F LO O R H E AT I N G A N D COOLING
Abrir o catálogo na página 1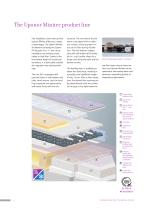
The Uponor Minitec product line Fast installation, short heat-up time: Uponor Minitec offers you a range of advantages. The Uponor Minitec foil element for aying the Uponor l PE-Xa pipes 9.9 x 1.1 mm can be installed on any existing screed, timber or tiled floor. Thanks to the low element height of around one centimetre, it is particularly suitable for integration into existing buildings. The nub foil is equipped with punched holes in and between the nubs, which ensure, that the levelling compound can spread easily and bonds firmly with the sub- structure. The rear side of the elements is...
Abrir o catálogo na página 2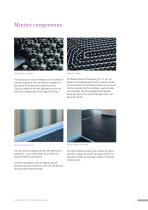
Minitec components Uponor Minitec foil element Uponor PE-Xa pipe The sturdy Uponor nub foil elements can be walked on instantly and ensure fast and efficient installation of the Uponor PE-Xa pipes by a single technician. They are suitable for all room geometries and do not need to be installed right to the edge of the floor. The flexible Uponor PE-Xa pipes 9.9 x 1.1 mm are placed in the prepared grooves of the Uponor Minitec nub foil elements. They are held in place by the naps of the foil, ensuring that the installation meets the relevant standards. The foil is equipped with specially...
Abrir o catálogo na página 3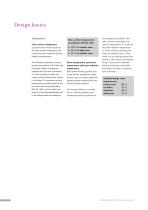
Design basics Temperatures Floor surface temperature Special attention must be paid to the floor surface temperature, taking into account medical and physiological considerations. The difference between the mean surface temperature of the floor and the design indoor temperature, together with the basic characteristic, form the basis on which the capacity of the heating floor surface is calculated. The maximum surface temperatures are determined by the limit heat flow density defined in DIN EN 1264, which is taken into account as the theoretical design limit in the design tables and...
Abrir o catálogo na página 4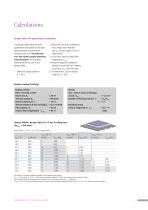
Calculations Design tables for approximate calculations The design tables allow for quick approximate calculation of the pipe laying distances and maximum heating circuit size. They do however not replace proper planning and calculation of the project. Instructions for the use of the design tables: 1. Select the design table for ϑi = 20°C 2. Select the row of the predefined max. design heat flow density qdes of your project (not for bathrooms!) 3. In this row, select a design flow temperature uV,des 4. Read the required installation distance Vz and the max. heating circuit size AFmax from...
Abrir o catálogo na página 5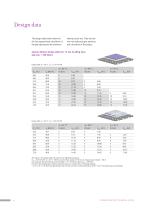
Design data The design tables below allow for the fast approximate calculation of the pipe spacing and the maximum heating circuit size. They do how ever not replace proper planning and calculation of the project. Uponor Minitec design tables for 15 mm levelling layer (∆p max. = 250 mbar) 32.6 94.7 5 8.70 5 7.00 32.2 90.0 5 9.15 5 7.45 5 5.20 31.3 80.0 5 10.15 5 8.45 5 6.30 30.9 70.0 5 11.25 5 9.55 5 7.50 29.7 60.0 5 12.55 5 10.80 5 8.75 29.2 55.0 5 13.25 5 11.50 5 9.45 28.8 50.0 5 14.05 5 12.25 5 10.15 27.9 40.0 5 14.50 5 14.05 5 11.85 The values in the design tables are based on the...
Abrir o catálogo na página 6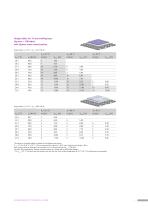
Design tables for 15 mm levelling layer (Δp max. = 100 mbar) with Uponor room control station Design table, ϑi = 20 °C , Rλ,B = 0.15 m2K/W 32.6 94.7 5 6.20 32.2 90.0 5 6.50 5 5.30 31.3 80.0 5 7.20 5 6.00 5 4.50 30.5 70.0 5 8.00 5 6.80 5 5.30 29.7 60.0 5 8.95 5 7.70 5 6.20 29.2 55.0 5 9.45 5 8.20 5 6.70 28.8 50.0 5 10.05 5 8.75 5 7.25 27.9 40.0 5 11.40 5 10.00 5 8.45 The values in the design tables are based on the following key figures: Rλ,ins = 0.75 m2K/W, ϑu = 20 °C, 130 mm concrete floor, spread = 3-30 K, max. heating circuit length = 80 m max. pressure drop per heating circuit including...
Abrir o catálogo na página 7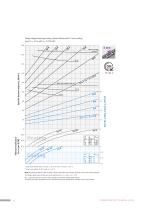
Design diagram heating/cooling Uponor Minitec with 15 mm levelling layer (sü = 4 mm with lü = 1.0 W/mK) Limit curve edge zone Vz 52) Limit curve comfort zone Vz 51) Specific cooling output qC [W/m2] Specific thermal output qH [W/m2] Limit curve valid for ϑi20 °C and ϑF, max 29 °C or ϑi 24 °C and ϑF, max 33 °C Limit curve valid for ϑi 20 °C and ϑF, max 35 °C Note: According to DIN EN 1264 are baths, showers and toilets not included. The limit curves must not be exceeded. The design supply water temperature must maximum be: ϑV, des = ∆ϑH, g + ϑi + 2.5 K ∆ϑH, g is found by the limit curve for...
Abrir o catálogo na página 8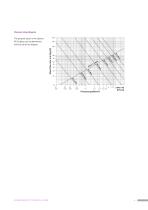
Pressure drop diagram 400 The pressure losses in the Uponor PE-Xa pipes can be determined with the aid of the diagram . Mass flow rate m in [kg/h] UPONOR MINITEC TECHNICAL GUIDE [mbar/m] [kPa/m]
Abrir o catálogo na página 9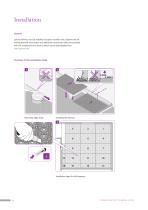
Installation General Uponor Minitec must be installed by expert installers only. Observe the following assembly instructions and additional instructions which are provided with the components and tools or which can be downloaded from www.uponor.com Overview of the installation steps Mounting edge strips Installing foil element 3 Installation steps for foil elements UPONOR MINITEC TECHNICAL GUIDE
Abrir o catálogo na página 10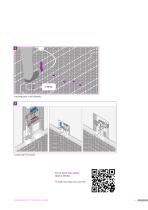
Installing pipes in foil elements Connecting PE-Xa pipes Get to know more about Uponor Minitec This QR code leads you to the film: UPONOR MINITEC TECHNICAL GUIDE
Abrir o catálogo na página 11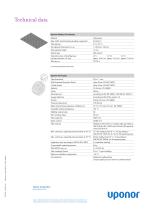
Technical data Uponor Minitec foil element Material Polystyrene Max. traffic load (including levelling compound) 5,0 kN/m2 Pipe spacing Vz 5, 10, 15 Foil element dimensions (l x w) 1,120 mm x 720 mm Total element height 12 mm System type Wet system* Volumetric share of levelling layer Vz 5 Vz 10 Vz 15 (at layer thickness 15 mm) approx. 12.4 l/m2 approx. 13.2 l/m2 approx. 13.5 l/m2 DIN reg. no. 7F170-F * on existing load distribution layer Production: Uponor AB, EL, Virsbo; Sweden Uponor PE-Xa pipe Pipe dimensions 9.9 x 1.1 mm SDR (Standard Dimension Ratio) Value 9 (acc. EN ISO 15875) S...
Abrir o catálogo na página 12Todos os catálogos e folhetos técnicos da Uponor
-
Uponor Minitec
3 Páginas
-
Uponor Smatrix
72 Páginas
-
Your feel-good connection
12 Páginas

