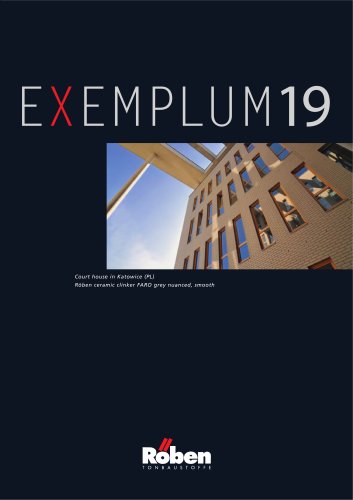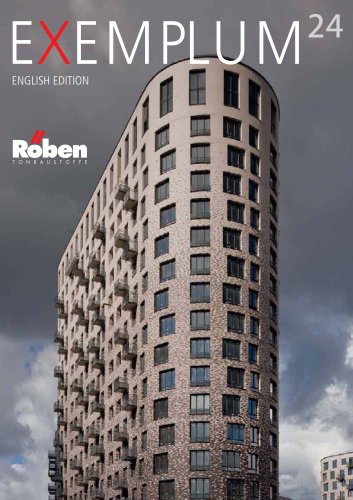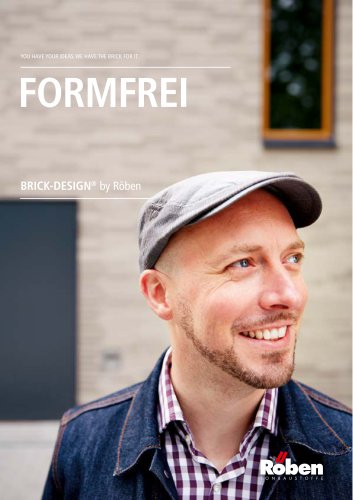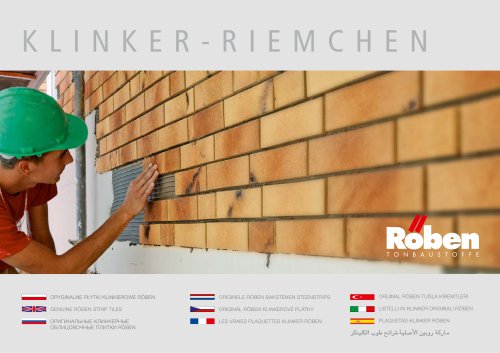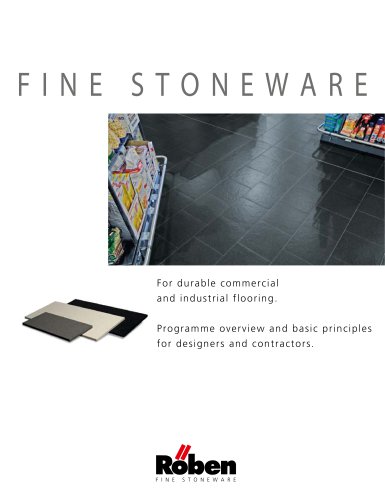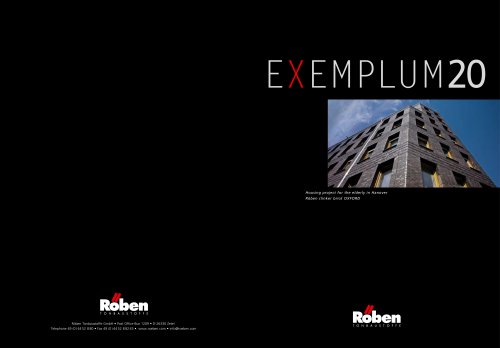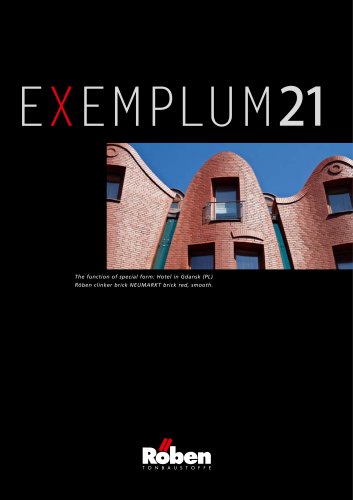
Excertos do catálogo

EXEMPLUM Court house in Katowice (PL) Röben ceramic clinker FARO grey nuanced, smooth 1
Abrir o catálogo na página 1
architectural sorting grades, we also occasionally incorporate variations of existing grades into our programme which have been developed individually. For example, the melting-blue-brown of the Röben clinker brick ACCUM, developed in collaboration with the architects of a supermarket in Oldenburg together with our planning service, in order to give the surface of a façade a clear "North German profile". However, the "original" bluebrown variation of the ACCUM ceramic brick with its dark interplay of colours was used in the new building of an old people's home in Bremen as a 2DF format....
Abrir o catálogo na página 3
Contents EXEMPLUM Sweeping views from the first row Residential complex "Weser Loft" Bremerhaven Page 6 Façade relief Town apartments in Maastricht (NL) Page 14 Black villa on the lake Detached house in Kamperland, NL Page 26 Care facilities are a focal point Senior citizens residential home Bremen-Arsten Page 4 40 Close to the city and yet still affordable Social housing construction in Hamburg Page 18 Perfect combination Residential complex in Döttingen (CH) Page 32 Signal for a new departure Court house in Katowice (PL) Page 44
Abrir o catálogo na página 4
A house full of bridges Maritimes Kompetenz-Zentrum in Leer Page Tone in Tone Office building in Frankfurt/Main Page New breath of life Residential development in Rupelmonde (BE) 54 Page With a North German profile Supermarket in Oldenburg Page 50 58 Strongly contrasting connection Residential complex in Londerzeel (BE) 62 Page 66 EXEMPLUMarchive Page 74 The Röben Planning Service. for planers and architects Page 78 Imprint Page 79 New clinker brick shell for the old building Renovation of a residential complex in Lübeck Page 70 5
Abrir o catálogo na página 5
Sweeping views first row With its innovative attractions such as the RESIDENTIAL COMPLEX "Deutschen Auswanderhaus", the "Deutschen ‘WESER LOFT’ Schifffahrtsmuseum", the "Zoo am Meer" and IN BREMERHAVEN the "Klimahaus 8° Ost", Bremerhaven attracts many visitors onto a cultural voyage of discovery. The LloydMarina Wohnungsbau GmbH has built three residential buildings with luxury apartments in the immediate surroundings. The 6
Abrir o catálogo na página 6
from the spectacular location in the first building line also includes maisonettes and two penthouses on the dyke, provides an unobstructed view with living areas of between 85 - 165 square across the Weser estuary and its sandbanks metres, are spread across the eight stories. The towards the west and on its eastern side the concrete skeleton construction does not have lively marina with its yachts and motor boats. load-bearing masonry walls which allows for "WeserLoft" is the name of the second of a maximum flexibility in designing individual total of three residential buildings which have...
Abrir o catálogo na página 7
Combined with wood, steel and glass, the Röben architectural clinker brick presents its most attractive side. 8
Abrir o catálogo na página 8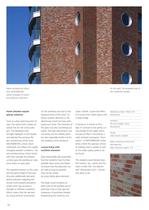
Röben architectural clinker On the right: The landward side of brick WESTMINSTER - the residential complex. vibrant interplay of colours and iridescent reflections. Harsh climates require special solutions From an urban planning point of view, the clinker brick creates an optical link for the various designs. The developer even brought highlights to the façade and selected the exclusive Röben architectural clinker brick WESTMINSTER; a brick which withstands and reflects the rapidly changing weather conditions. The red and blue-brown clinker bricks with their partially fire-sintered surfaces...
Abrir o catálogo na página 10
The Weser Loft by night. Even in artificial light the exclusive residential complex shows off one of its best sides. 13
Abrir o catálogo na página 13
Façade Through the 1992 signed "Treaty of Maastricht", TOWN APARTMENTS the town with its approximately 120,000 inhabi- IN MAASTRICHT (NL) tants is a symbol for the progressive unification of Europe at the same time. Around two kilometres further east of the historic centre, the new residential district of "Alde-gondapark" can be found. The development was designed according to plans by Bruls en Co and provides around one hundred residential units in different 14
Abrir o catálogo na página 14
relief variations which were all built in a light clinker ates an important focal point at the centre of the brick architecture. From an architectural point development through its clear, structured façade of view, what stands out more than anything composition, whilst at the same time, also allow- else is the row of terraced houses running in a ing an intelligent use of the floor space available. north-south direction in the newly created access In order to create a free and unobstructed view road Aldegondaplantsoen with 15 two-and-a- across the bordering park in addition to direct half...
Abrir o catálogo na página 15
The bay windows extend across Ceramic clinker brick beside hand-moulded brick two levels. The front side of the house facing the park, however, can only be reached on foot or by bike. Here, directly next to the front door and beneath a small window on the second floor, the planners integrated a large-sized bay window covering two levels and which extends around a metre in front of the rest of the façade. The open structures with a large window area face the park, enabling a direct link to the outside world and simultaneously create an impressive, rhythmic, staggered structure and vitality...
Abrir o catálogo na página 16
break-up and structure the brickwork as well as attaining a three-dimensional expression to the front façade. From a distance, this results in a restrained, playful relief. The strong rhythm of the façade pattern ensures that the design does not slip into the purely decorative. The projecting bay windows were designed without a relief to act as a contrast. The façade of each house Town apartments in Maastricht (NL) Planning: Humblé Architecten Maastricht is created differently. Continuously bricked in stacked bond, several stacks come forward in a rhythmic interchange, several go back,...
Abrir o catálogo na página 17Todos os catálogos e folhetos técnicos da Röben
-
EXEMPLUM 24
49 Páginas
-
FORMFREI
72 Páginas
-
THE BRICK HOUSE
126 Páginas
-
Clinker Strip Tiles
23 Páginas
-
Fine Stoneware
35 Páginas
-
Exemplum20
40 Páginas
-
Exemplum21
43 Páginas

