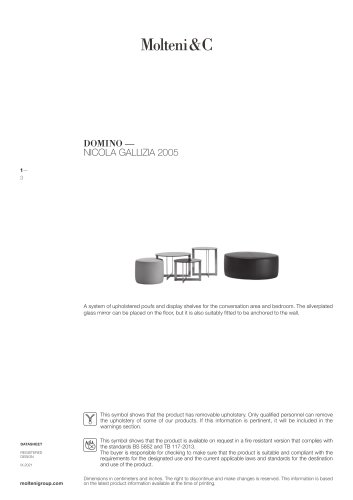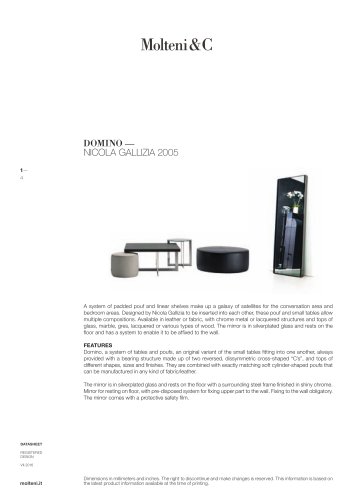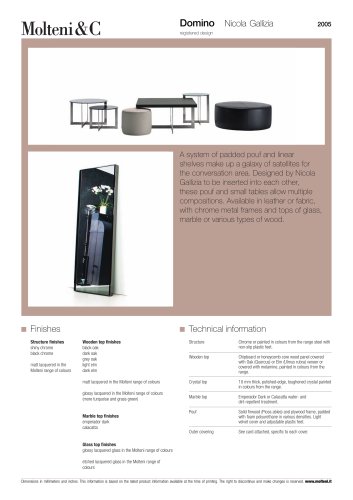Excertos do catálogo
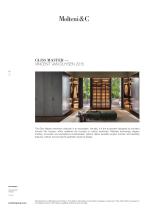
GLISS MASTER — VINCENT VAN DUYSEN 2015 1— 57 The Gliss Master wardrobe collection is an ecosystem. Actually, it is the ecosystem designed by architect Vincent Van Duysen, which redefines the concept of custom wardrobe. Patented technology, elegant finishes, innovation and exceptional customisation options define excellent project function and flexibility features, without renouncing the aesthetic values of design. DATASHEET REGISTERED DESIGN IX.2021 Dimensions in millimeters and inches. The right to discontinue and make changes is reserved. This information is based on the latest product information available at the time of printing
Abrir o catálogo na página 1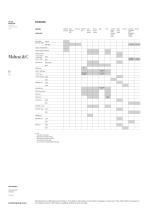
GLISS MASTER— VINCENT VAN DUYSEN 2015 FINISHES melamine piqué fine grain melamine matt structure melamine front lacquer (XQ) colours Finishes components glossy lacquer colours linear module base/lid and corner module back panel coloured glass/ etched coloured glass/ mirror pewter colour/ bronze extraclear net glass transparent glass/ transparent stopsol/ stopsol only linear only linear central only transparent only side panel wooden central partition wooden external side panel extension profile central partition or side panel frame or glass FIND-ME door frame glass finger recess panel QUICK...
Abrir o catálogo na página 2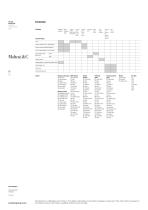
GLISS MASTER— VINCENT VAN DUYSEN 2015 FINISHES Finishes melamine Eco Skin melamine piqué pewter structure melamine structure pewter colour/ colour/ (XQ) bronze profile bronze profile fine grain pewter colour/ bronze profile transparent pewter glass colour/ bronze grey saffiano melamine internal fittings larix dark/ silver cembran/ light chestnut and dark chestnut matt lacquer colours shelf wooden drawer fronts H 126/190/382 tray front (trouser holders/trinket trays) front for open drawers / pull-out trays glass drawer fronts/ glass shelf profile glass drawer internal dividing partitions -...
Abrir o catálogo na página 3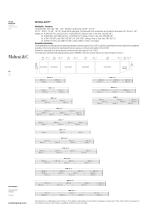
GLISS MASTER— VINCENT VAN DUYSEN 2015 MODULARITY Modularity - Structure The widths 492 - 656 - 820 - 984 - 1312 - 464 (term. element) mm (19 3/8” - 25 7/8” 32 1/4” - 38 3/4” - 51 5/8” - 18 1/4”) include the left side panel. The total width of the composition will include the final panel of th. 30 mm (1 1/8”). Heights: tot. H 2343 (92 1/4”), door 2313 (91”), int.2253 (873/4”), sliding or flush sl. door inter. 2163 (85 1/8”) tot. H 2439 (96”), door 2409 (94 7/8”), int. 2349 (92 1/2”), sliding or flush sl. door inter. 2259 (88 7/8”) tot. H 2631 (103 5/8”), door 2601 (102 3/8”), int. 2541...
Abrir o catálogo na página 4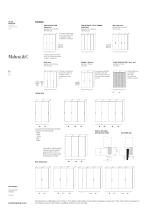
GLISS MASTER— VINCENT VAN DUYSEN 2015 DOORS START-HOLLOW-TWIN hinged doors applicable only on structures with wood sides FIND-ME-QUICK-“A FILO”-BAMBOO hinged doors applicable only on structures with wood sides GRIP hinged doors applicable only on structures with wood sides In the pairs of TWIN hinged doors W 815, 979 and 1307, are availables 2 handles or handle only on right door. total height above floor 1190 46 7/8” total height above floor 1080 42 1/2” The pairs of hinged doors START and “A FILO” always have a handle mounted on the right door. NICHE doors applicable only on structures...
Abrir o catálogo na página 5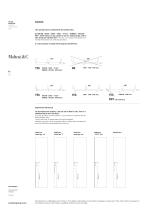
GLISS MASTER— VINCENT VAN DUYSEN 2015 DOORS 155° opening (only for compartments with wooden sides) On FIND-ME - QUICK - START - TWIN - “A FILO” - BAMBOO - HOLLOW GRIP - NICHE doors it is also possible to use 155° opening hinges, with an extra charge per individual door. In this case, it is necessary to take special care in inserting internal drawer units, trinket trays and devices. It is also necessary to comply with the diagrams provided here. FIND-ME - QUICK - “A FILO” BAMBOO - HOLLOW - NICHE doors START - TWIN - GRIP doors FIND-ME - QUICK - “A FILO” BAMBOO - HOLLOW - NICHE doors START -...
Abrir o catálogo na página 6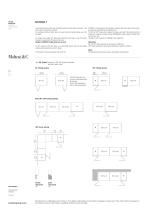
GLISS MASTER— VINCENT VAN DUYSEN 2015 SISTEMA 7 A new folding opening system with a patented mechanism which makes it possible, in the 180° version, to open the unit entirely. The mechanism, light and silent, does not require tracks and therefore allows use of the full height. The hinged doors enable 180° opening and wardrobe width made to order; the special hinge pins are anchored to the base and the cover. Anyhow, SISTEMA 7 hinge doors can be used. The 90° opening, on the other hand, is an intermediate solution that can solve design problems while maintaining a uniform design. The...
Abrir o catálogo na página 7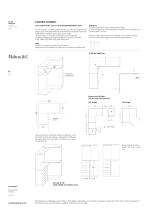
GLISS MASTER— VINCENT VAN DUYSEN 2015 CORNER ELEMENT Corner element D 595 - open or with GLASS/SWING/SISTEMA 7 doors The corner element is supplied complete with base, top and backs (melamine faced structure, piqué or fine grain). Between the corner element and the adjacent modules, the central partitions in melamine, frame or glass must be inserted. The corner element can also receive a side panel to close the composition. Compartments adjacent to the closed corner element can be open or closed with GLASS, SWING or SISTEMA 7 (folding and hinged) doors. Reductions The corner element can be...
Abrir o catálogo na página 8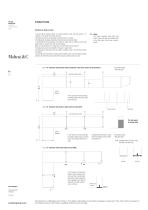
GLISS MASTER— VINCENT VAN DUYSEN 2015 Structure for walk-in closet In version A, the structure (base, lid, central partitions, back and side panels) is in melamine, in the same finish as the structure. The back piece can also be provided in fine grain finish or in glass. The side panels are always provided without extension profile (see detail). In version B, the central partitions and sides are made with an aluminium frame with pewter colour or bronze finish, with or without glass. Base, lid and back piece are in melamine, in the same finish as the structure. The back piece can also be...
Abrir o catálogo na página 9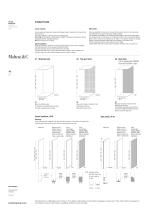
GLISS MASTER— VINCENT VAN DUYSEN 2015 STRUCTURE Linear modules Side panels Linear modules are made up of a base and lid always made in melamine in the same finish as the structure. The back is available in the three versions indicated below. A1 and A2 can be reduced in height, width and depth if closed by sides and doors that are compatible with the requested reductions. A3 can be reduced only in height. These are available in melamine, in the same finishes as the structure, frame and glass. The melamine version can be reduced in height and depth. The side exterior is available also in matt...
Abrir o catálogo na página 10Todos os catálogos e folhetos técnicos da Molteni&C
-
KITCHEN COLLECTION
48 Páginas
-
Dining 2023
179 Páginas
-
THE OUTDOOR COLLECTION
77 Páginas
-
AZUL
4 Páginas
-
OVIDIO
3 Páginas
-
GLISS MASTER - SMOOTH
64 Páginas
-
DESIGN SOLUTIONS 2022
53 Páginas
-
HOME
93 Páginas
-
HERITAGE COLLECTION
13 Páginas
-
TWELVE A.M. COLLECTION
4 Páginas
-
HORIZONS
4 Páginas
-
BARBICAN
6 Páginas
-
DEVON
4 Páginas
-
AVA TABLE
3 Páginas
-
louisa
3 Páginas
-
d 847 1
2 Páginas
-
living systems catalog
99 Páginas
-
sofas catalog
192 Páginas
-
tea
2 Páginas
-
surf
5 Páginas
-
walter
2 Páginas
-
camden
3 Páginas
-
d 154-2
2 Páginas
-
d 655-1-2
2 Páginas
-
D.552.2
2 Páginas
-
d 151 4
2 Páginas
-
touch down unit
4 Páginas
-
octave
9 Páginas
-
marteen Sofa
8 Páginas
-
505 up sideboard
5 Páginas
-
505 up
19 Páginas
-
marteen
3 Páginas
-
gregor
9 Páginas
-
margou
2 Páginas
-
hector
6 Páginas
-
nick
3 Páginas
-
piroscafo
3 Páginas
-
glove chairarmchair
2 Páginas
-
home 2021 catalog
90 Páginas
-
Random
2 Páginas
-
belgravia
3 Páginas
-
arc
3 Páginas
-
DOMINO_2021
3 Páginas
-
ADRIEN
6 Páginas
-
AVA
2 Páginas
-
505
17 Páginas
-
4040
2 Páginas
-
chelsea seatings
5 Páginas
-
breeze
2 Páginas
-
CASPER
3 Páginas
-
ANTON
4 Páginas
-
606
7 Páginas
-
909
4 Páginas
-
DOMINO_2016
6 Páginas
-
EUSTON
3 Páginas
-
Heritage Collection 2018
90 Páginas
-
The Art of Living 2018
65 Páginas
-
Project Collection 2019
111 Páginas
-
Home #6
123 Páginas
-
SOFAS #4
151 Páginas
-
Living Systems 2018
88 Páginas
-
Sleeping #4
89 Páginas
-
Dining 2018
139 Páginas
-
Night Systems #4
86 Páginas
-
M&C 13 - 2019
25 Páginas
Catálogos arquivados
-
SLEEPING
83 Páginas
-
M&C
19 Páginas
-
Night systems
83 Páginas
-
Dining
69 Páginas
-
Living systems
97 Páginas
-
Hi-Bridge
3 Páginas
-
Diamond
1 Páginas
-
Gliss Quick
6 Páginas
-
NIGHT&DAY
3 Páginas
-
Domino_2005
2 Páginas
-
Ron Gilad - Grado°
19 Páginas
-
Home 2013
86 Páginas
-
Pass 1,5
42 Páginas
-
Gliss 3,6
58 Páginas
-
Letti 2,7 (beds)
71 Páginas
-
Sequence Night & Day
31 Páginas
-
505 5,5
54 Páginas
-
Letti 2,6 (beds)
70 Páginas
-
Fortepiano
15 Páginas
-
Portfolio
18 Páginas
-
Gliss Quick 9,1
27 Páginas
-
Pass 1,4
46 Páginas
-
Glide Stack
21 Páginas
-
Gliss 5th
59 Páginas













































