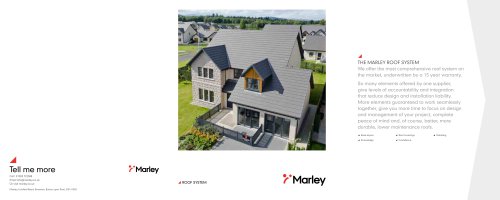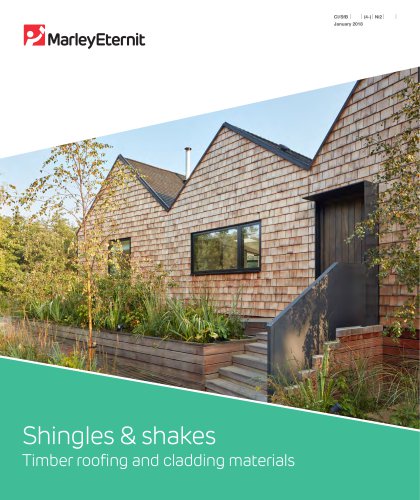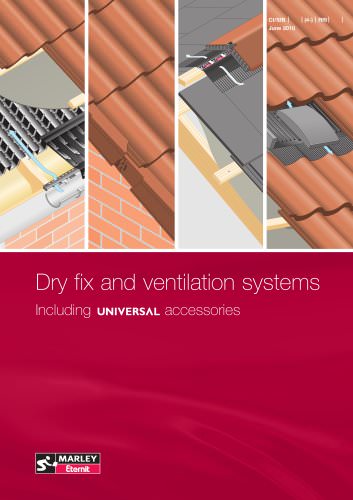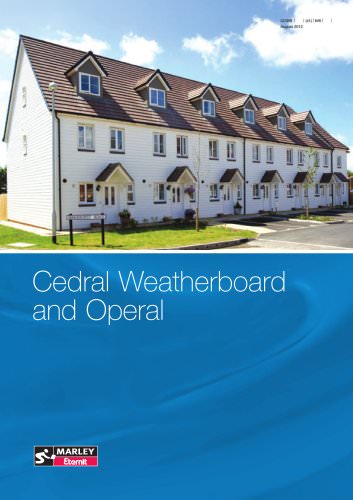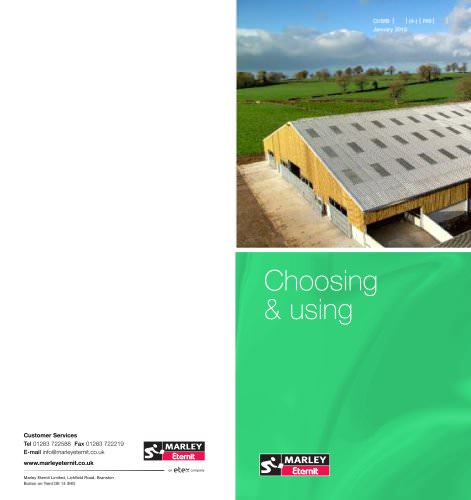Excertos do catálogo
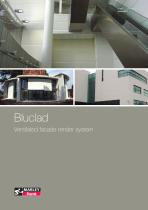
Bluclad Ventilated facade render system
Abrir o catálogo na página 1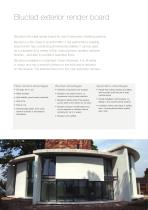
Bluclad exterior render board Bluclad is the ideal render board for use in rainscreen cladding systems. Bluclad is a flat, Class 0 and EN13501-1 fire performance building board which has outstanding dimensional stability. It can be used as a substrate for a variety of thin coat polymeric renders, textured finishes – and also to provide a seamless finish. Bluclad is available in a standard 10mm thickness, it is off-white in colour and has a smooth surface on the front and is textured on the reverse. The textured face is for thin coat polymeric renders. Fibre cement advantages Bluclad...
Abrir o catálogo na página 2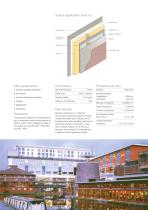
Typical application build up Vapour barrier Windproof sheet Finishing board Breather membrane Timber frame construction Ventilated cavity Decorative render Insulation Main applications • External cladding (substrate) Nominal thickness: • Infill panels Sheet sizes • Internal wall linings (substrate) Nominal weight: Bending strength: Longitudinal Transverse Modulus of elasticity Hydric movement Bluclad is produced on a Hatschek machine and autoclaved. Bluclad consists of fibre reinforced calcium silicate and is supplied with a water repelling treatment on both faces. Bluclad is off-white in...
Abrir o catálogo na página 3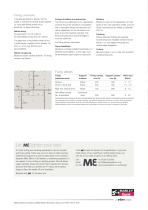
Fixing overview In facade applications, Bluclad can be nailed or screwed to vertical timber battens or, using self-drilling screws to an aluminium or steel sub-frame. Batten sizing At panel joints: min 75 x 38mm. At intermediate points: min 50 x 38mm. The alignment of the battens shall be true in both planes, variation not to exceed 1 in 300, i.e. 2mm over 600mm (non accumulative). Batten rail spacing Maximum batten centres 600mm. For fixing centres, see below. Fixings of battens to substructure The choice and spacings of the appropriate anchors should be decided in consultation with a...
Abrir o catálogo na página 4Todos os catálogos e folhetos técnicos da Marley
-
TIMBER DECKING
11 Páginas
-
ASHDOWNE
2 Páginas
-
Marley SolarTile® Data sheet
2 Páginas
-
Marley SolarTile brochure
7 Páginas
-
SolarTile® fact sheet Fire safety
2 Páginas
-
Decking brochure
11 Páginas
-
Eden product brochure
13 Páginas
-
Eden fixing
4 Páginas
-
Roofing Accessories
33 Páginas
-
CLAY PLAIN TILES FIXING GUIDE
108 Páginas
-
CLAY PLAIN TILES
76 Páginas
-
SHINGLES & SHAKES
28 Páginas
-
CLAY INTERLOCKING TILES
44 Páginas
-
THE MARLEY ROOF SYSTEM
11 Páginas
-
Fibre cement slates
26 Páginas
-
Natural Orange Acme double
2 Páginas
-
Lincoln Clay Pantiles
9 Páginas
-
Roofing Battens
12 Páginas
-
Profiled Sheeting Choosing and Using
20 Páginas
-
Agricultural Brochure
9 Páginas
-
Acme Double Camber Clay Plain Tiles
3 Páginas
-
Roofing product catalogue
41 Páginas
-
Total Roof Systems
16 Páginas
-
Cedar Shingles and Shakes Product
15 Páginas
-
BS 5534 Grade Battens
4 Páginas
-
Yard Farm
4 Páginas
-
Lincoln
9 Páginas
-
YOU, and BS 5534
4 Páginas
-
Solo-Fix
1 Páginas
-
Clay creasing tiles
2 Páginas
-
EQUITONE Brochure
40 Páginas
-
Canterbury brochure
12 Páginas
-
Roof System
16 Páginas
-
Fibre Cement Slates
36 Páginas
-
Clay Plain Tiles
72 Páginas
-
Ecologic
12 Páginas
-
Cedral Fixing guide
56 Páginas
-
Vertigo
40 Páginas
-
Edgemere interlocking slates
20 Páginas
-
Thrutone
2 Páginas
-
Universal
8 Páginas
-
Dry Fix and Ventilation Systems
44 Páginas
-
Solesia PV
8 Páginas
-
Edgemere Brochure
16 Páginas
-
Clay Plain Tiles
28 Páginas
-
External Wall Insulation Solutions
12 Páginas
-
Cedral Weatherboard and Operal
20 Páginas
-
Facades Brochure
133 Páginas
-
Choosing and Using Profiled Sheeting
10 Páginas
-
Profiled Sheeting Design Guide.pdf
46 Páginas
-
A5 Guide
31 Páginas
-
Fibre Cement Slates Fixing Guide
20 Páginas
Catálogos arquivados
-
Roofing Accessories 2018
29 Páginas
-
Clay plain tiles
72 Páginas
-
Melodie Clay interlocking pantile
6 Páginas
-
Fibre Cement Slates
32 Páginas
-
equitone brochure
20 Páginas

















