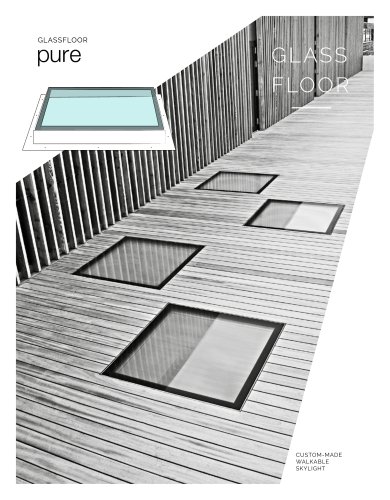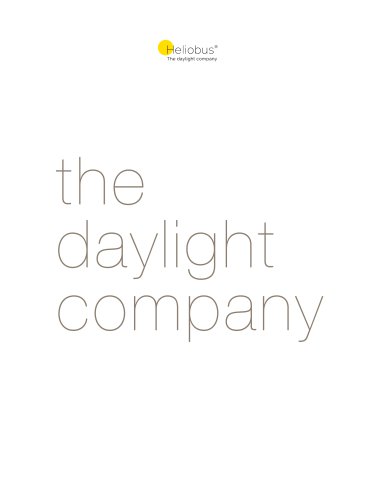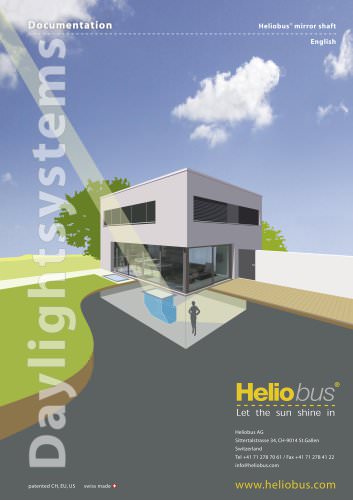
Excertos do catálogo

GLASS FLOOR CUSTOM-MADE WALKABLE SKYLIGHT
Abrir o catálogo na página 1
PRODUCT INFORMATION Custom-made walkable skylight Thermally insulated stainless-steel frame profile with an elegant stainless-steel border (0.5 cm). Load-bearing glazing, can be walked or driven on, depending on the design, both in private and in public installations. Structure Glassfloor pure, insulated 70 mm 2 Static LSG1 3 Inner LSG1 4 Chrome steel frame 5 Insulated chrome steel profile 6 Support for glass 7 Grouting Laminated safety glass, extra white, glazing in frame profile with all-round sealing ex works.
Abrir o catálogo na página 2
Item no. 3110 / Item no. 3150 (non-insulated) DIMENSIONS OF CEILING OPENING A in cm (L X B) 80 X 80 100 X 100 120 X 80 120 X 120 200 X 50 250 X 80 Made to measure CLEAR DIMENSIONS B in cm (L X B) 72 X 72 92 X 92 112 X 72 112 X 112 192 X 42 242 X 72 (minimum: 40 cm / maximum: 250 cm) EXTERNAL DIMENSIONS C in cm (L X B) 89 X 89 109 X 109 129 X 89 129 X 129 209 X 59 259 X 89 CNS FRAME PROFILE H height in cm 12 12 12 12 12 12 Technical data LAMINATED SAFETY GLASS Non-insulated Standard double glazing Super ISO triple glazing FRAME PROFILE THERMAL INSULATION VALUE (VERTICAL) TOTAL ENERGY...
Abrir o catálogo na página 3
Stainless-steel frame profile (inner and outer frame) – The glass corners are protected on all 152.5 sides by a stainless-steel border (0.5 cm) WARM ROOF CONNECTION – Flush-mounted – Burglar-proof – Non-insulated to a high level of thermal insulation 0.5 W/m2 K (Minergie) INTERIOR INSULATION CONNECTION 120 – Individually adaptable – Simple and quick installation – Solar-control glass – Separate glass panes – Insulating frames – Triple glazing – Exterior view protection – Facade connection CENTER BEAM CONNECTION – Can be driven on – LED lighting – Heated glass 1 Glassfloor structural safety...
Abrir o catálogo na página 4
General information Test certificate Fraunhofer Institute for Building Physics (IBP), Stuttgart, test report 320/2013 from 2013/12/10 Static report: WITO Engineering GmbH, St. Gallen, report from 2012/12/24 Static report LSG: S. Graf Ingenieurbüro GmbH, Gossau (SG), report from 2015/3/18 General certificate of construction supervision P-15-001553-PR03-IFT, additional requirements for walk-on glazing in accordance with DIN 18008-5:2013-07, 2016/07/01 Assembly note We recommend an assembly with a slope of 1 % to ensure the run-off of water. GLASSFLOOR BY: Hel iobus AG | Sittertalstrasse 34 |...
Abrir o catálogo na página 5Todos os catálogos e folhetos técnicos da Heliobus AG
-
Brochure Heliobus
21 Páginas
-
GLASSFLOOR CIRCLE
5 Páginas
-
GLASSFLOOR CHROME
5 Páginas
-
Heliobus mirror shaft
16 Páginas











