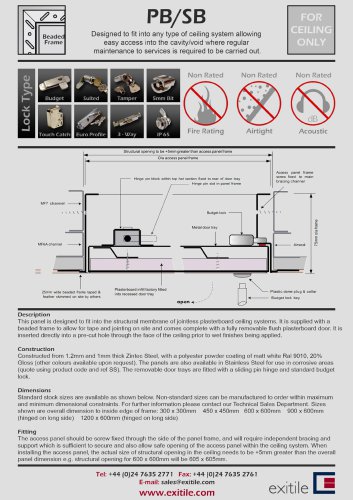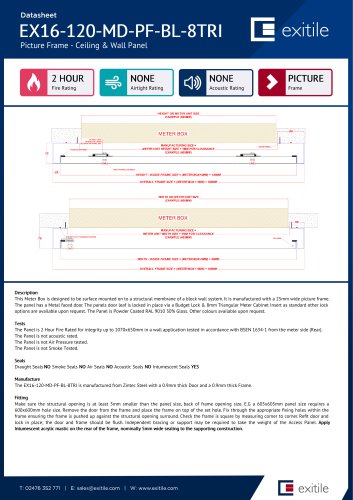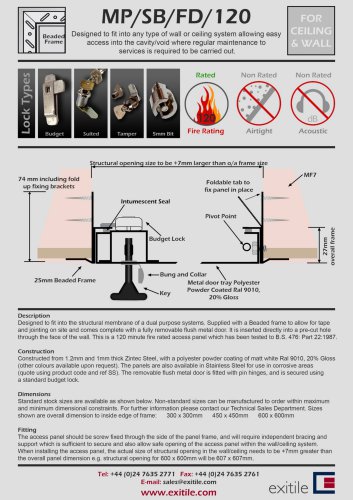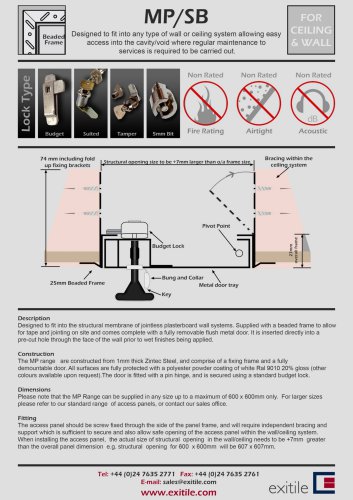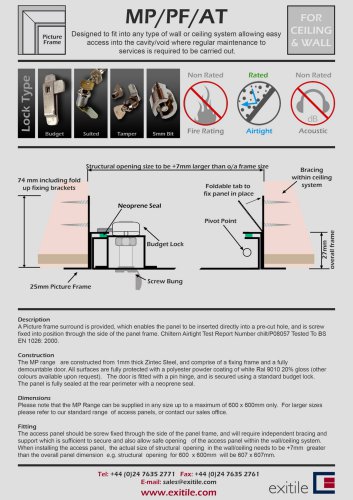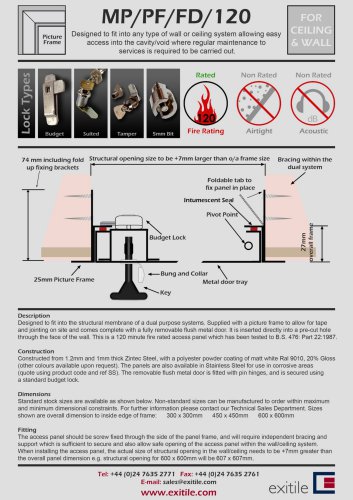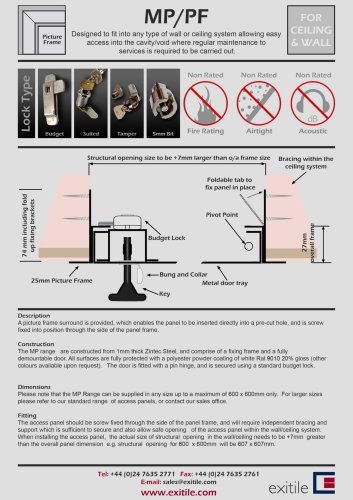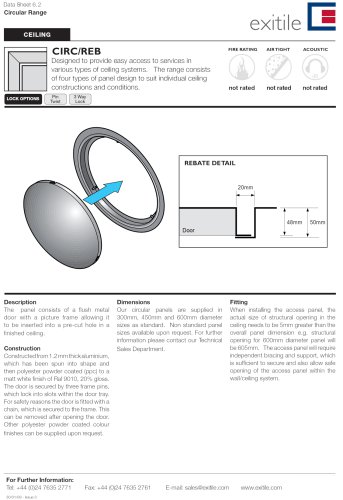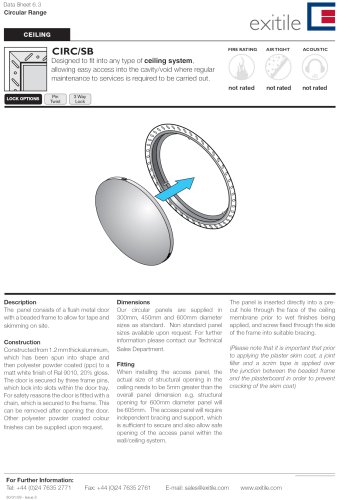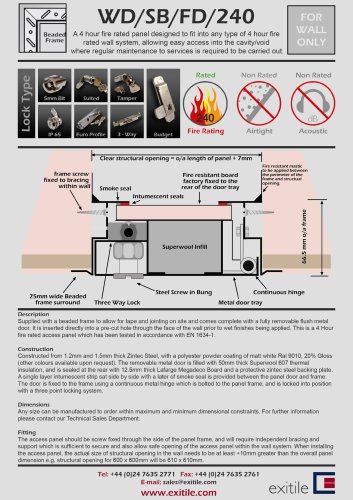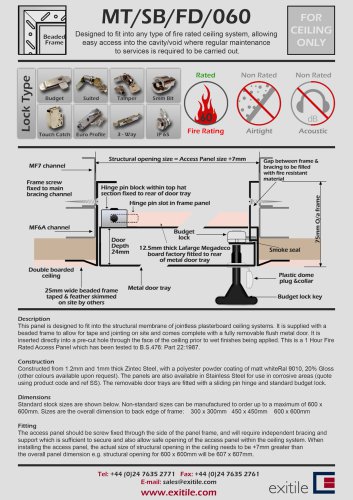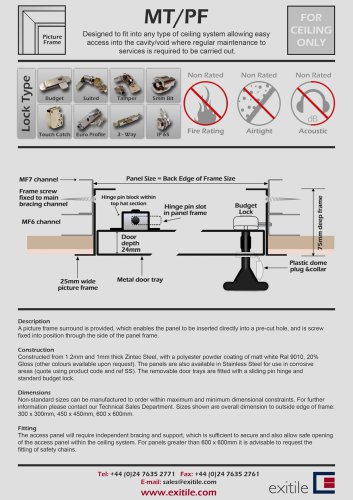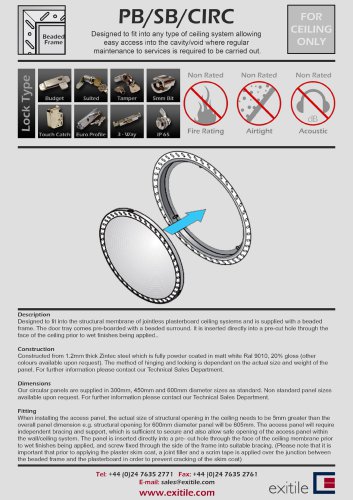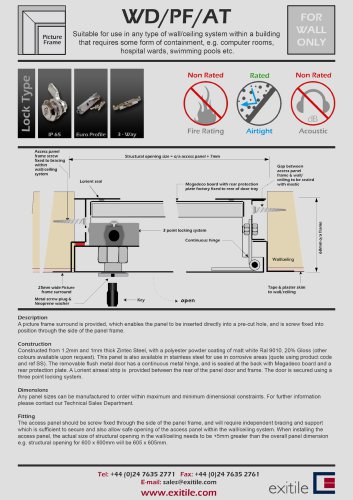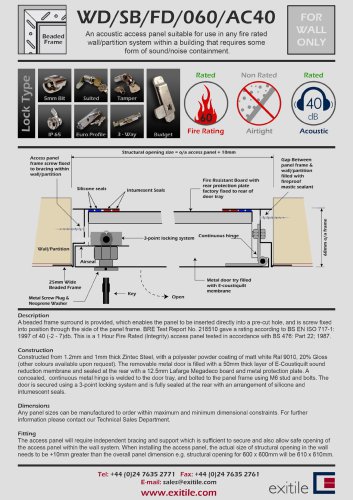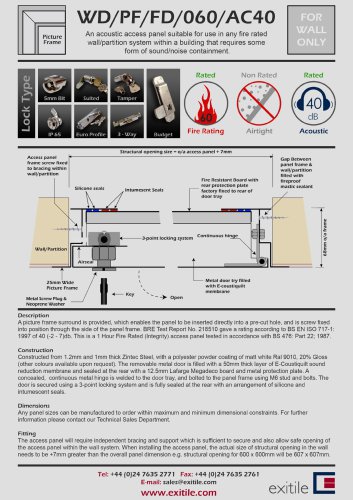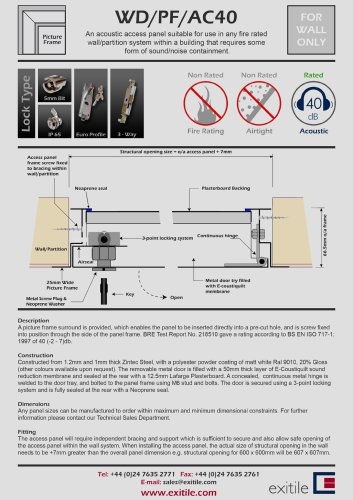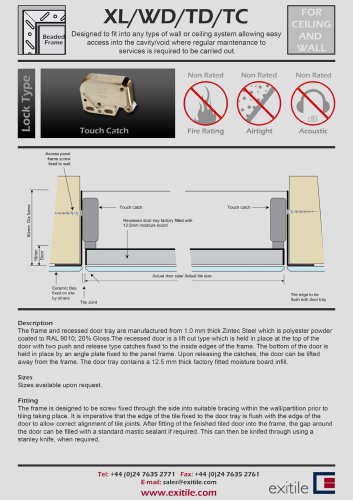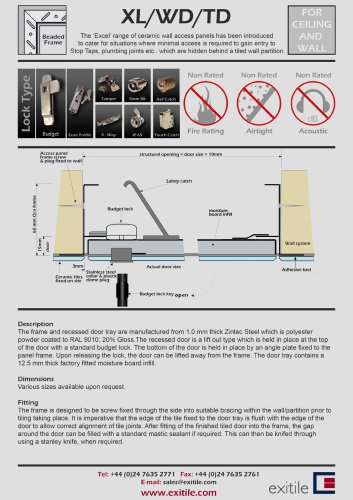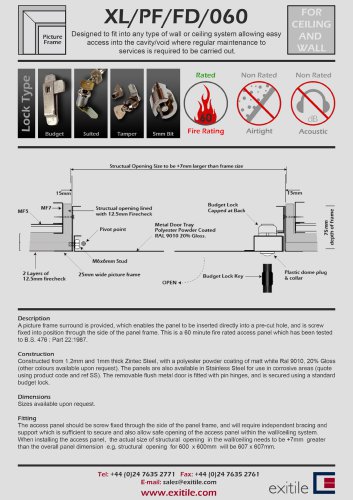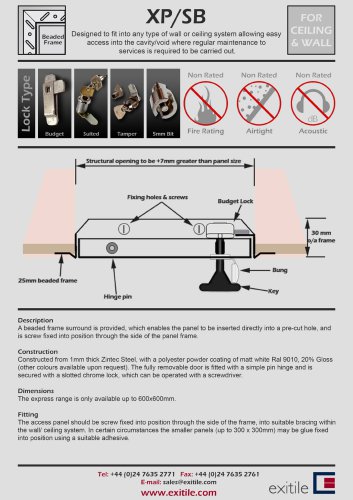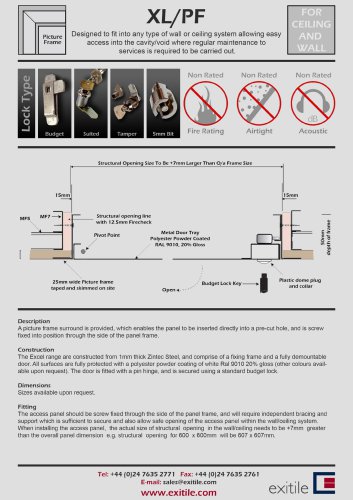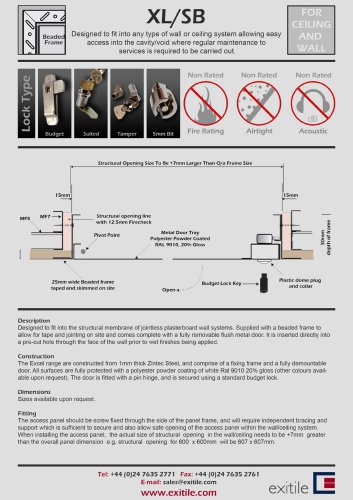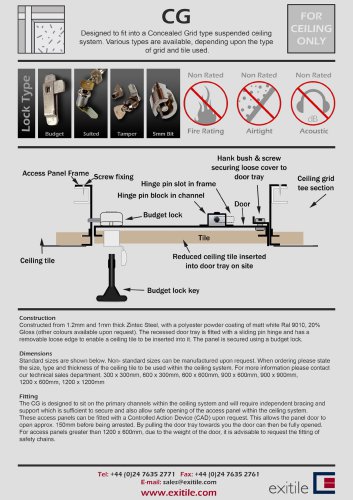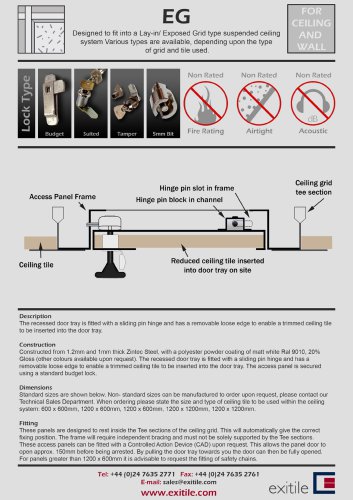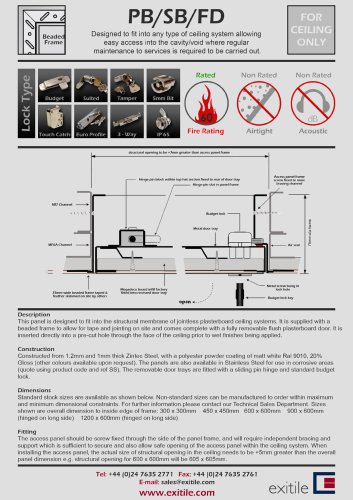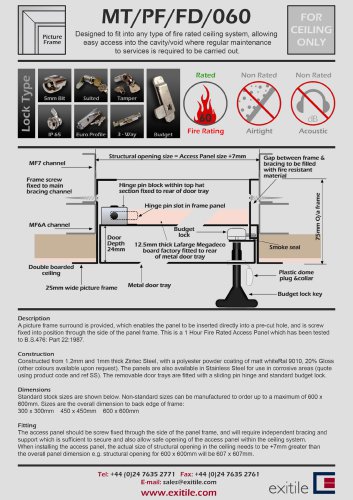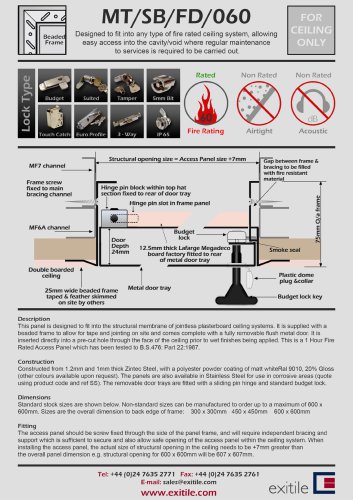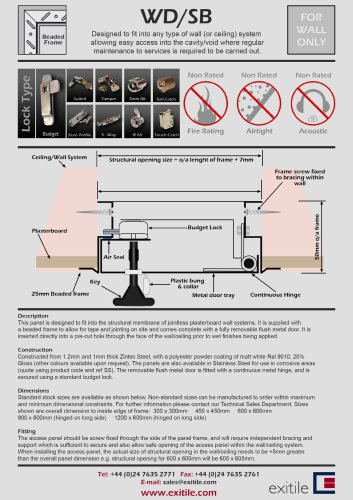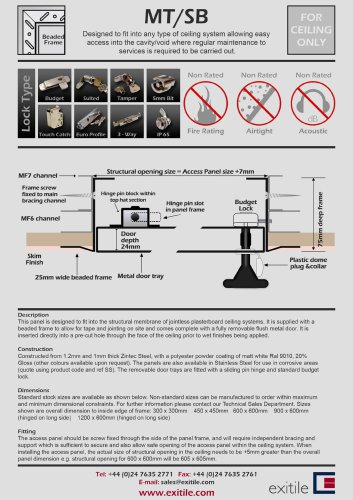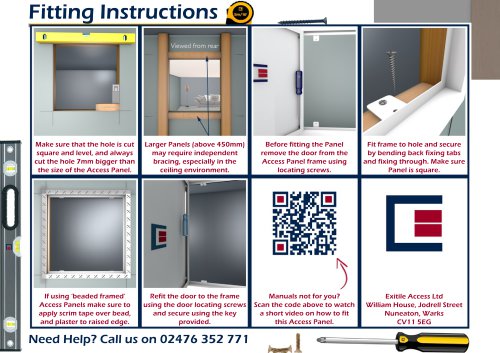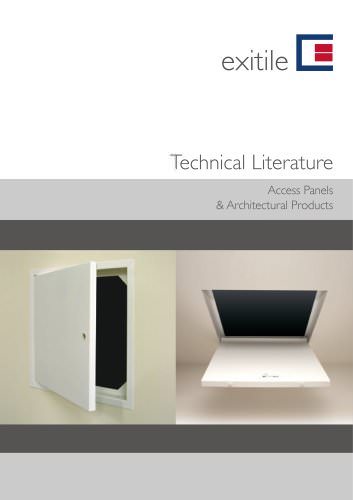
Excertos do catálogo

Designed to fit into any type of ceiling system allowing easy access into the cavity/void where regular maintenance to services is required to be carried out. IMon Rated Fire Rating 25mm wide beaded frame taped & feather skimmed on site by others Structural opening to be +5mm greater than access panel frame O/a access panel frame Hinge pin block within top hat section fixed to rear of door tray Hinge pin slot in panel frame Access panel frame screw fixed to main bracing channel Plasterboard infill factory fitted into recessed door tray Plastic dome plug & collar This panel is designed to fit into the structural membrane of jointless plasterboard ceiling systems. It is supplied with a beaded frame to allow for tape and jointing on site and comes complete with a fully removable flush plasterboard door. It is inserted directly into a pre-cut hole through the face of the ceiling prior to wet finishes being applied. Constructed from 1.2mm and 1 mm thick Zintec Steel, with a polyester powder coating of matt white Ral 9010, 20% Gloss (other colours available upon request). The panels are also available in Stainless Steel for use in corrosive areas (quote using product code and ref SS). The removable door trays are fitted with a sliding pin hinge and standard budget Standard stock sizes are available as shown below. Non-standard sizes can be manufactured to order within maximum and minimum dimensional constraints. For further information please contact our Technical Sales Department. Sizes shown are overall dimension to inside edge of frame: 300 x 300mm 450 x 450mm 600 x 600mm 900 x 600mm (hinged on long side) 1200 x 600mm (hinged on long side) The access panel should be screw fixed through the side of the panel frame, and will require independent bracing and support which is sufficient to secure and also allow safe opening of the access panel within the ceiling system. When installing the access panel, the actual size of structural opening in the ceiling needs to be +5mm greater than the overall panel dimension e.g. structural opening for 600 x 600mm will be 605 x 605mm. E-mail: sales@exitile.com
Abrir o catálogo na página 1Todos os catálogos e folhetos técnicos da Exitile
-
EX16-120-MD-PF-BL-8TRI
1 Páginas
-
MP SB FD120
1 Páginas
-
MP SB
1 Páginas
-
MP PF AT
1 Páginas
-
MP PF FD120
1 Páginas
-
MP PF
1 Páginas
-
CIRC/REB
1 Páginas
-
CIRC/SB
1 Páginas
-
WD/SB/FD/24O
1 Páginas
-
MT/SB/FD/060
1 Páginas
-
MT/PF
1 Páginas
-
PB SB CIRC
1 Páginas
-
WD PF AT
1 Páginas
-
WD SB FD060 AC40
1 Páginas
-
WD PF FD060 AC40
1 Páginas
-
WD PF AC40
1 Páginas
-
XL TD TC
1 Páginas
-
XL WD TD
1 Páginas
-
XL PF FD
1 Páginas
-
XP SB
1 Páginas
-
XL PF
1 Páginas
-
XL SB
1 Páginas
-
CG
1 Páginas
-
TC
1 Páginas
-
EG
1 Páginas
-
PB SB FD
1 Páginas
-
PF FD (up to 600mm)
1 Páginas
-
SB FD (up to 600mm)
1 Páginas
-
SB
1 Páginas
-
MT SB
1 Páginas
-
Fitting Instructions
1 Páginas
Catálogos arquivados
-
Catalogue
62 Páginas

