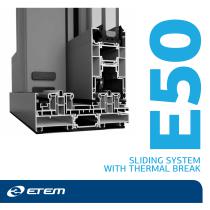
Excertos do catálogo

E50 sliding system with thermal break
Abrir o catálogo na página 1
E50 COMBINES THE TRENDS IN MODERN ARCHITECTURE WITH THE NEEDS ARISING FROM THE STRICT STANDARDS FOR ENERGY CONSERVATION FEATURES Uw = 2.0 W/m2K Easy operation with lift and slide mechanism Robust constructions for large and medium openings Excellent water tightness characteristics Contemporary aesthetics with straight line design
Abrir o catálogo na página 2
sliding system with thermal break DESIGN DESIGNED FOR MEDIUM AND LARGE OPENINGS Rigid and capable to operate under heavy loads Sash frame (min depth): 50 mm Min. height of sash: 81.5 mm Min. height of rail: 45 mm Max. glass thickness: 26 mm IDEAL CHOICE FOR THE MAJORITY OF RESIDENTIAL AND COMMERCIAL APPLICATIONS
Abrir o catálogo na página 3Todos os catálogos e folhetos técnicos da ETEM
-
E85
4 Páginas
-
E90
4 Páginas
-
E99
4 Páginas
-
TECHNICAL CATALOGUE
372 Páginas
-
DOORS
60 Páginas
-
RAILING SYSTEMS
20 Páginas
-
INDUSTRIAL ALUMINIUM PROFILES
41 Páginas
-
E75 ESC
5 Páginas
-
Q72 PVC
4 Páginas
-
Q60 PVC
210 Páginas
-
E36 ECS
4 Páginas
-
E52 ECS
4 Páginas
-
E3000 ECS
57 Páginas
-
Q72
4 Páginas
-
E75
5 Páginas
-
E45
4 Páginas
-
E2300
66 Páginas
-
E1000
156 Páginas


























