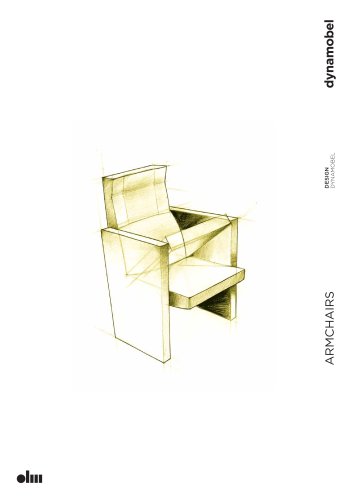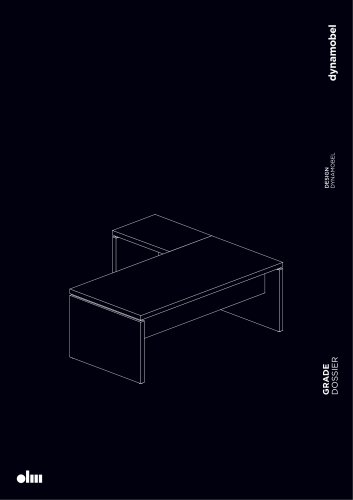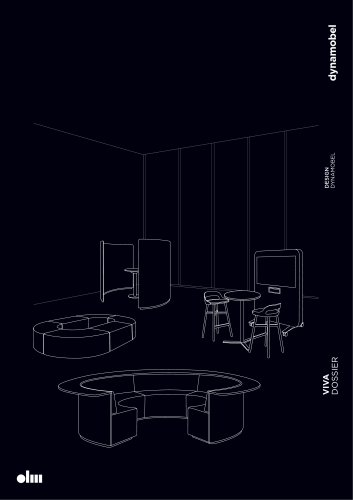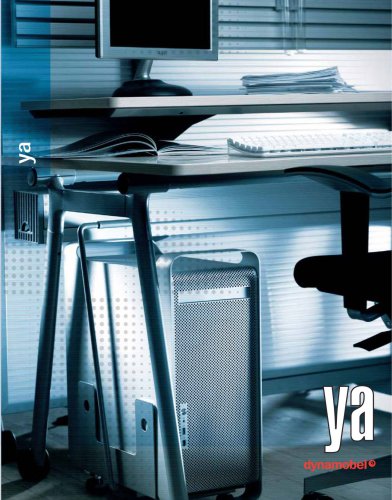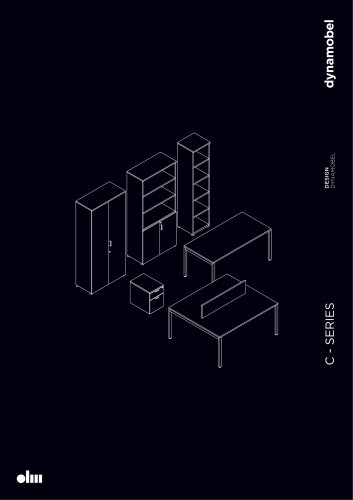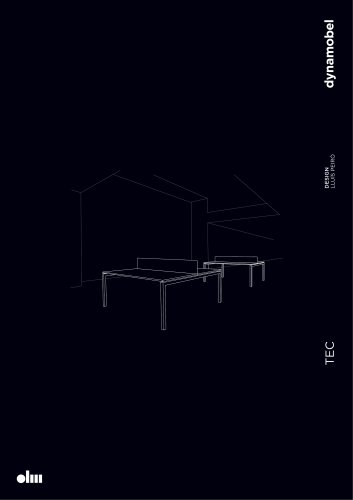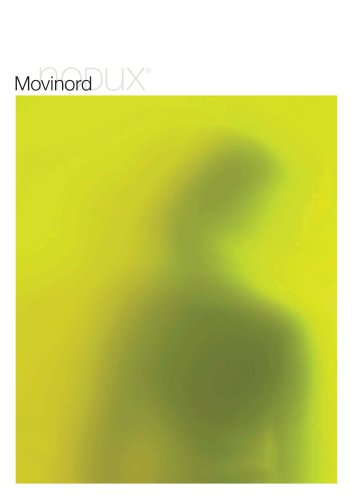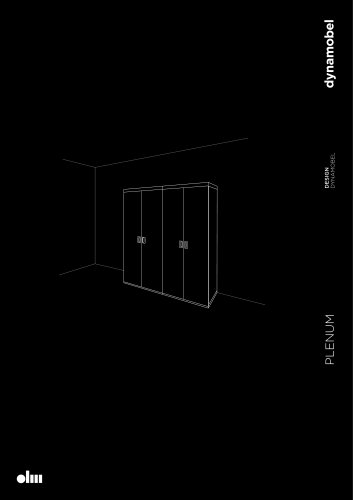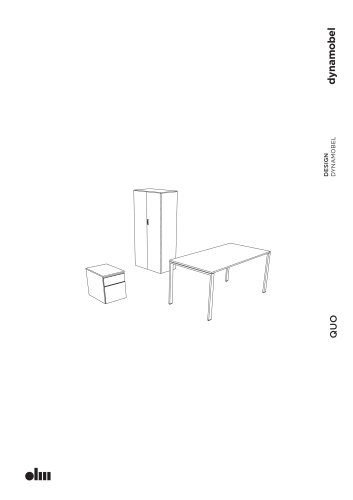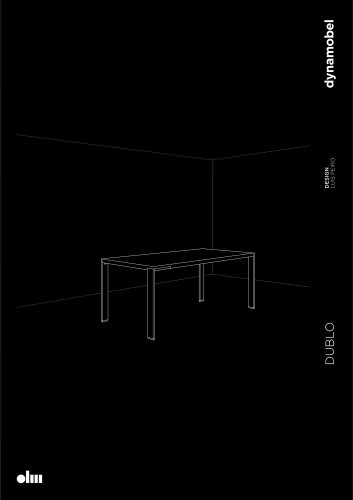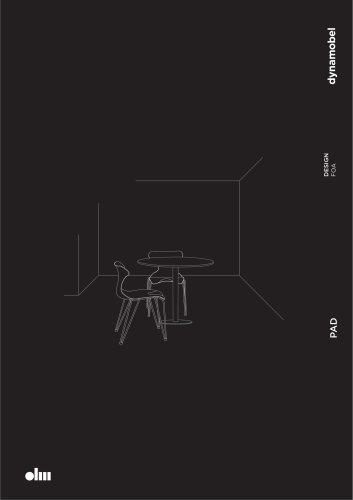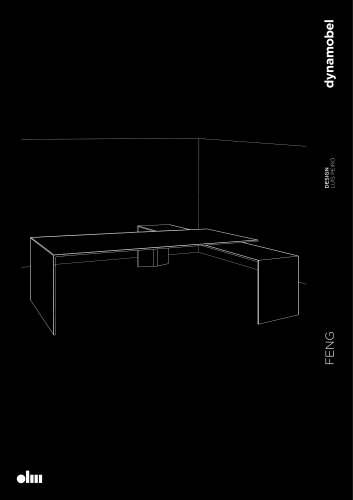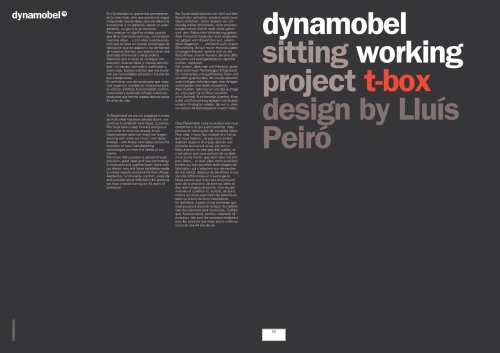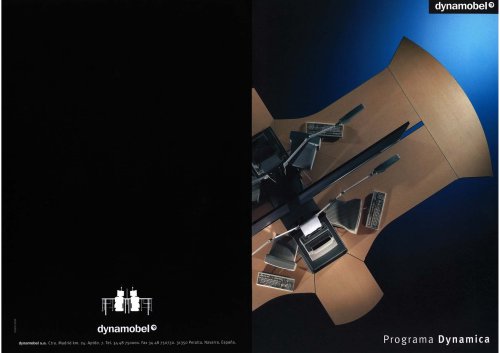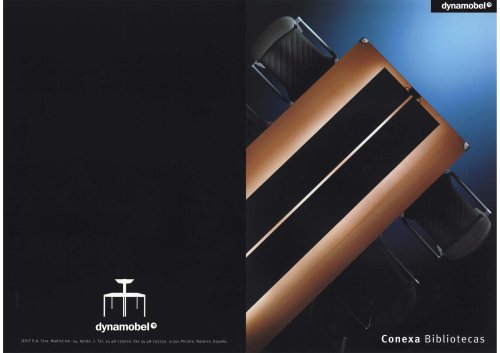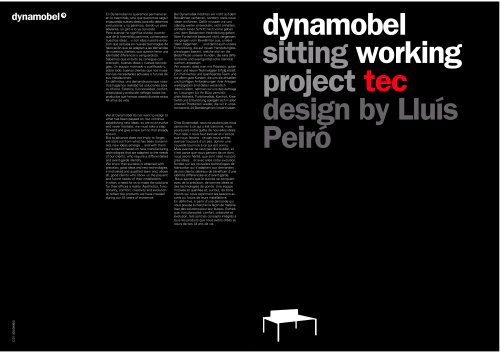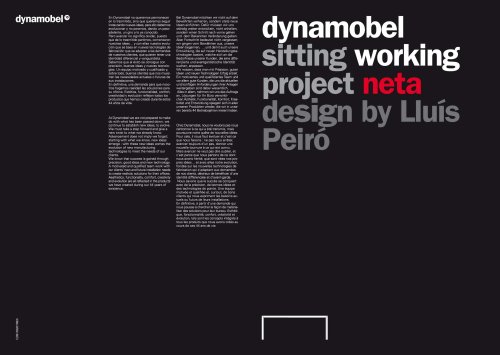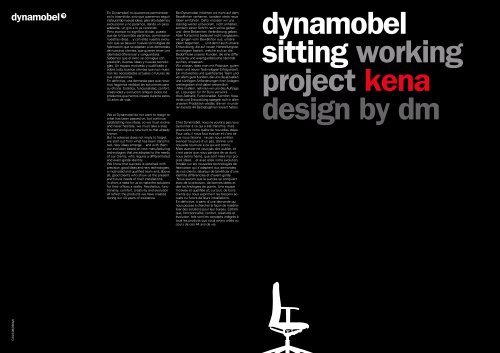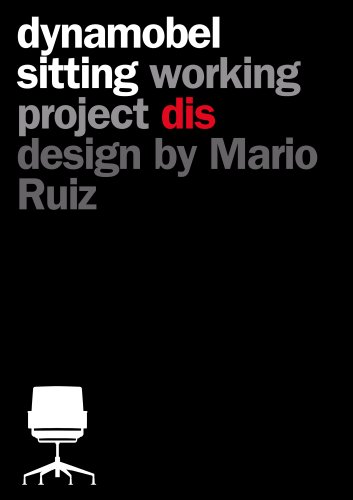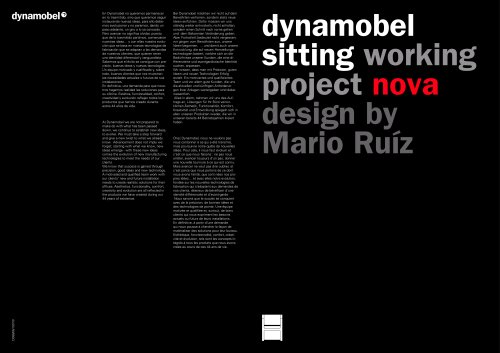Excertos do catálogo
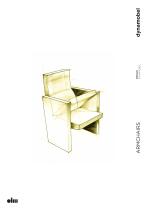
DESIGN DYNAMOBEL
Abrir o catálogo na página 1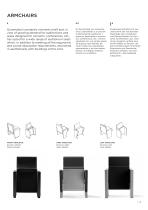
ARMCHAIRS Dynamobel constantly reinvents itself and, in view of growing demand for auditoriums and areas designed for concerts, conferences, etc., has opted for a wide range of auditorium seats which, in addition to meeting all the ergonomic and sound-absorption requirements, also blend in aesthetically with buildings of this kind. PRIMA ARMCHAIR BUTACA PRIMA PRIMA SESSEL ARPA ARMCHAIR BUTACA ARPA ARPA SESSEL En Dynamobel nos reinventamos y atendiendo a la creciente demanda de auditorios y espacios destinados a conciertos, conferencias, etc... Hemos apostado por una amplia gama de butacas...
Abrir o catálogo na página 2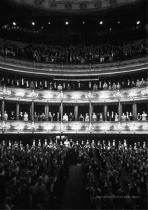
Royal Opera House, Covent Garden, London.
Abrir o catálogo na página 3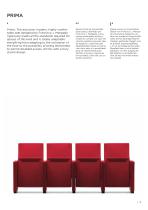
PRIMA Prima. This exclusive, modern, highly comfortable seat designed by Francisco J. Mangado rigorously meets all the standards required for spaces of this kind and is totally adaptable: everything from adapting to the inclination of the floor to the possibility of being dismantled to permit disabled access. All this with a truly stylish design. Opera prima de Dynamobel. Esta butaca, diseñada por Francisco J. Mangado, sumamente confortable, elitista y moderna, cumple con rigor las normas exigidas para este tipo de espacios, y permite total adaptabilidad: desde la inclinación de la sala, o...
Abrir o catálogo na página 4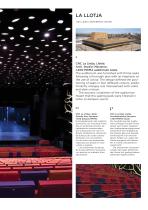
LA LLOTJA THE LLEIDA CONFERENCE CENTRE CNC La Llotja, Lleida. Arch. Studio: Mecanoo. 1,400 PRIMA auditorium seats. The auditorium was furnished with Prima seats following a thorough plan with an emphasis on the use of colour. The design defined the positioning of seats in four different colours, predominantly orangey red, interspersed with violet and dark crimson. The acoustic conditions of the auditorium meant that the seating pads were finished in order to dampen sound. CNC La Llotja, Lleida. Estudio Arq. Mecanoo. 1.400 butacas PRIMA. El amueblamiento del auditorio se resolvió con la butaca...
Abrir o catálogo na página 7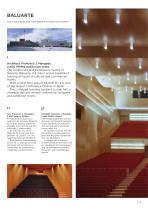
BALUARTE THE AUDITORIUM AND CONFERENCE CENTRE OF NAVARRA Architect: Francisco J. Mangado. 2,400 PRIMA auditorium seats. The Auditorium and Conference Centre of Navarra, Baluarte, is a major venue capable of housing all types of cultural and commercial events. With a total floor area of 63,000 m2, it is one of the largest Conference Centres in Spain. The L-shaped building contains a main hall, a chamber hall and several conference, congress and exhibition rooms. Arq. Francisco J. Mangado. 2.400 butacas PRIMA. El Palacio de Congresos y Auditorio de Navarra, Baluarte, es un gran espacio capaz...
Abrir o catálogo na página 8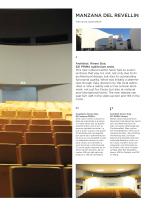
MANZANA DEL REVELLIN THE CEUTA AUDITORIUM Architect: Álvaro Siza. 621 PRIMA auditorium seats. This new cultural centre never fails to surprise those that pay it a visit, not only due to its architectural design, but also its outstanding functional quality. What was initially a determined, though risky, decision by the local authorities is now a reality and a true cultural landmark, not just for Ceuta, but also at national and international levels. The new theatre can seat 621: 428 in the stalls section and 193 in the circle. Arquitecto Álvaro Siza. 621 butacas PRIMA. Este nuevo centro...
Abrir o catálogo na página 11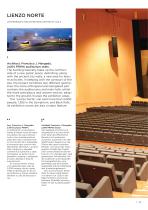
LIENZO NORTE CONFERENCES AND EXHIBITIONS CENTRE OF AVILA Architect: Francisco J. Mangado. 2,064 PRIMA auditorium seats. The building basically takes up the northern side of a new public space, delimiting, along with the ancient city walls, a new area for leisure activities. In keeping with the contours of the site, the project combines two different geometries: the more orthogonal and elongated part contains the auditoriums and main halls, whilst the more precipitous and uneven section, adapted to the ground, houses the exhibition areas. The “Lienzo Norte” can seat more than 2,000 people;...
Abrir o catálogo na página 12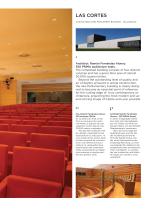
LAS CORTES CASTILE AND LEON PARLIAMENT BUILDING - VALLADOLID Architect: Ramón Fernández Alonso. 550 PRIMA auditorium seats. The completed building consists of four distinct volumes and has a gross floor area of almost 30,000 square metres. Beyond the outstanding level of quality and air of dignity achieved in actual construction, the new Parliamentary building is clearly designed to become an essential point of reference for the cutting edge of truly contemporary architecture, projecting the most modern and upand-coming image of Castile and Leon possible. Arq. Ramón Fernández Alonso. 550...
Abrir o catálogo na página 15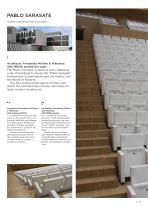
PABLO SARASATE HIGHER CONSERVATOIRE OF NAVARRA Architects: Fernández Militino & Tellechea. 400 PRIMA auditorium seats. The Music Complex of Navarra was created as a set of buildings to house the “Pablo Sarasate” Professional Conservatoire and the Higher Conservatoire of Navarra. The two centres have spaces of their own within the architectural complex and share its large, modern auditorium. Arquitectos Fernández Militino y Tellechea. 400 butacas PRIMA. La Ciudad de la Música de Navarra, se ha creado como conjunto de edificios que alberga el Conservatorio Profesional de Música “Pablo...
Abrir o catálogo na página 16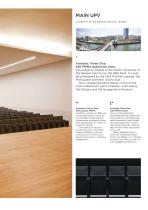
MAIN UPV UNIVERSITY OF THE BASQUE COUNTRY - BILBAO Architect: Álvaro Siza. 430 PRIMA auditorium seats. The property, loaned to the Public University of the Basque Country by the BBK bank, is a building designed by the 1992 Pritzker laureate, the Portuguese architect Álvaro Siza. The L-shaped building stands in one of the most emblematic parts of Bilbao, overlooking the Estuary and the Guggenheim Museum. Arquitecto Álvaro Siza. 430 butacas PRIMA. El edificio, cedido por BBK a la universidad pública vasca, es un inmueble proyectado por el arquitecto portugués Álvaro Siza, galardonado en 1.992...
Abrir o catálogo na página 19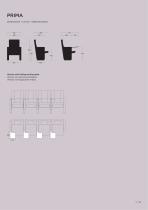
PRIMA DIMENSIONS • COTAS • ABMESSUNGEN Version with folding writing table. Versión con pala escamoteable. Versión mit klappbarem Tablar.
Abrir o catálogo na página 20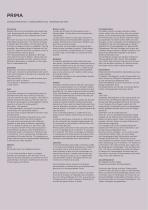
PRIMA CHARACTERISTICS • CARACTERÍSTICAS • EIGENSCHAFTEN Arms/Leg Range: Normal and removable legs (beginning right, beginning left and intermediate. In each case, the location of the rotational part changes). The inner structure is a solid high-density (DM) upholstered wood piece. The bottom includes a metallic part that allows it to be anchored to the floor (a range of colors is available). During assembly, the metallic guard is fastened to the floor first, and then the side is inserted, which is screwed directly into the guard. The rotational pieces are placed on the legs, upon which the...
Abrir o catálogo na página 21Todos os catálogos e folhetos técnicos da Dynamobel
-
Cube Storage
44 Páginas
-
Acoustics
12 Páginas
-
Grade executive
18 Páginas
-
viva
56 Páginas
-
SLAT4C
8 Páginas
-
Be Wood
40 Páginas
-
YA
42 Páginas
-
CLIC
44 Páginas
-
TEC
36 Páginas
-
NETA
24 Páginas
-
M82
11 Páginas
-
NODUX
21 Páginas
-
TOP
7 Páginas
-
PLENUM
11 Páginas
-
QUO
11 Páginas
-
DUBLO
11 Páginas
-
BASE
13 Páginas
-
PAD
12 Páginas
-
C - SERIES
44 Páginas
-
PARTITIONS:1:10
48 Páginas
-
FURNITURE:NETA
13 Páginas
-
FURNITURE:FENG
11 Páginas
-
CHAIRS:TRAZO
11 Páginas
-
CHAIRS:SLAT16
24 Páginas


