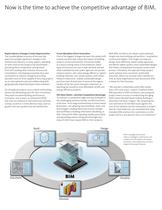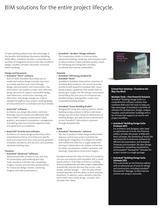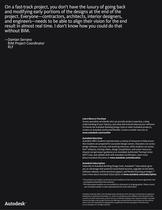
Excertos do catálogo

Simply a Better Way of Working Architecture Solutions Botswana Innovation Hub – SHoP Architects.
Abrir o catálogo na página 1
Now is the time to achieve the competitive advantage of BIM. Rapid Industry Changes Create Opportunities The troubled global economy of the past few years has wrought significant changes in the architectural industry. In many regions, spending on new construction projects has plummeted— provoking fierce competition among those firms left standing after industry closures and consolidation. Developing economies have also contributed to industry change by providing abundant work to firms capable of securing projects on an international scale and collaborating with geographically dispersed...
Abrir o catálogo na página 2
BIM solutions for the entire project lifecycle. To help building professionals take advantage of the benefits that Building Information Modeling (BIM) offers, Autodesk provides a comprehensive portfolio of integrated solutions that help architects design, visualize, simulate, document, and build better buildings. • Autodesk® 3ds Max® Design software This visualization studio-in-a-box provides advanced modeling, rendering, and animation tools to help architects create cinematic-quality visuals for marketing and selling their concepts to internal and external stakeholders. Design and Document...
Abrir o catálogo na página 3
On a fast-track project, you don’t have the luxury of going back and modifying early portions of the designs at the end of the project. Everyone—contractors, architects, interior designers, and engineers—needs to be able to align their vision for the end result in almost real time. I don’t know how you could do that without BIM. —Damian Serrano BIM Project Coordinator RLF Learn More or Purchase Access specialists worldwide who can provide product expertise, a deep understanding of your industry, and value that extends beyond your software. To license the Autodesk Building Design Suite or...
Abrir o catálogo na página 4Todos os catálogos e folhetos técnicos da Autodesk
-
Autodesk utility industry brochure
6 Páginas
-
Autodesk in Utilities Brochure
6 Páginas
-
Autodesk ® Television
7 Páginas
-
Autodesk ® Games
7 Páginas
-
Autodesk ® Film
7 Páginas
-
AutoCAD MEP 2013 brochure
4 Páginas
-
AutoCAD Electrical 2013 brochure
4 Páginas
-
AutoCAD Civil 3D 2013 brochure
6 Páginas
-
AutoCAD Architecture 2013 brochure
4 Páginas
-
AutoCAD LT 2013 brochure
2 Páginas
-
AutoCAD Design Suite Brochure
2 Páginas
-
AutoCAD 2013 Product Brochure
2 Páginas
-
Product Design Suite
4 Páginas
-
Plant Design Suite
8 Páginas
-
Infrastructure Design Suite 2013
4 Páginas
-
Factory Design Suite
4 Páginas
-
Entertainment Creation Suites
8 Páginas
-
Design and build
4 Páginas
Catálogos arquivados
-
Plant Design Suite
6 Páginas
-
Autodesk® Revit Architecture 2011
6 Páginas
-
Autodesk® 3ds Max Design 2011
2 Páginas
-
AutoCAD® CIVIL 3D
6 Páginas
-
AutoCAD® Architecture 2011
4 Páginas
-
AutoCAD® 2011 overview
4 Páginas



































