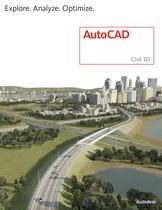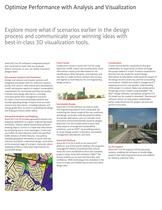
Excertos do catálogo

AutoCAD® Civil 3d® Explore. Analyze. Optimize.
Abrir o catálogo na página 1
One Model. One Change. Multiple Updates. All Automatic. Building information modeling (BIM) is an integrated process for exploring a project’s key physical and functional characteristics digitally—before it’s built. AutoCAD Civil 3D software is Autodesk’s building information modeling solution for civil engineering. The software creates coordinated, data-rich models that enable you to conduct analysis from the earliest stages of design; better visualize and simulate real-world appearance, performance, and cost; and document designs more accurately. Use an integrated process built on a...
Abrir o catálogo na página 2
Earthwork Calculations The software enables you to more quickly process earth volumes between your existing and proposed surfaces using composite volume or average end area methods. Generate mass haul diagrams for analyzing the distance over which cut and fill can balance, the amount of material to be moved, the direction of movement, and the identification of borrow pits and dump sites. Criteria-Based Geometric Design More quickly lay out plan and profile alignment geometry with design criteria based on government standards or customized for clients’ needs. Design constraints alert users...
Abrir o catálogo na página 3
Deliver more consistent construction documentation that remains synchronized even as design changes are made to the model. Enjoy Higher-Quality Documentation and Better Coordination By intelligently connecting design and documentation, AutoCAD Civil 3D helps you boost productivity and deliver higher-quality designs and construction documentation. Civil 3D’s styles-based drafting helps reduce errors and promotes documentation consistency. Production Drafting Automatically generate production plans such as fully annotated section sheets, profiles, grading plans, and more. Most important,...
Abrir o catálogo na página 4
Explore more what-if scenarios earlier in the design process and communicate your winning ideas with best-in-class 3D visualization tools. Optimize Performance with Analysis and Visualization AutoCAD Civil 3D software’s integrated analysis and visualization tools help you evaluate what-if scenarios, so you can realize innovative designs faster. Stormwater Analysis and Simulation Design and analyze stormwater systems with integrated simulation tools for collection systems, ponds, and culverts. Help reduce post-development runoff, and prepare reports to support sustainability requirements for...
Abrir o catálogo na página 5
AutoCAD Civil 3D offers adaptable tools that enable me to provide innovative solutions to a seemingly endless array of civil engineering problems. — Cristian Otter Senior Designer, Large Infrastructure Department Breijn B.V. The Netherlands Learn More or Purchase Access specialists worldwide who can provide product expertise, a deep understanding of your industry, and value that extends beyond your software license purchase. To license AutoCAD Civil 3D software, contact an Autodesk Premier Solutions Provider or Autodesk Authorized Reseller. Locate a reseller near you at...
Abrir o catálogo na página 6Todos os catálogos e folhetos técnicos da Autodesk
-
Autodesk utility industry brochure
6 Páginas
-
Autodesk in Utilities Brochure
6 Páginas
-
Autodesk ® Television
7 Páginas
-
Autodesk ® Games
7 Páginas
-
Autodesk ® Film
7 Páginas
-
Revit Architectural Design
4 Páginas
-
AutoCAD MEP 2013 brochure
4 Páginas
-
AutoCAD Electrical 2013 brochure
4 Páginas
-
AutoCAD Civil 3D 2013 brochure
6 Páginas
-
AutoCAD Architecture 2013 brochure
4 Páginas
-
AutoCAD LT 2013 brochure
2 Páginas
-
AutoCAD Design Suite Brochure
2 Páginas
-
AutoCAD 2013 Product Brochure
2 Páginas
-
Product Design Suite
4 Páginas
-
Plant Design Suite
8 Páginas
-
Infrastructure Design Suite 2013
4 Páginas
-
Factory Design Suite
4 Páginas
-
Entertainment Creation Suites
8 Páginas
-
Design and build
4 Páginas
Catálogos arquivados
-
Plant Design Suite
6 Páginas
-
Autodesk® Revit Architecture 2011
6 Páginas
-
Autodesk® 3ds Max Design 2011
2 Páginas
-
AutoCAD® Architecture 2011
4 Páginas
-
AutoCAD® 2011 overview
4 Páginas



































