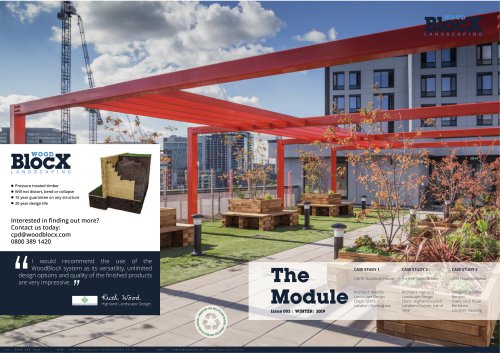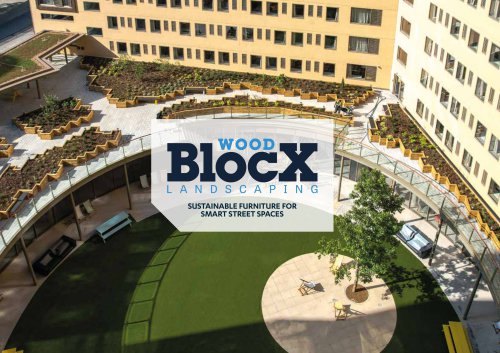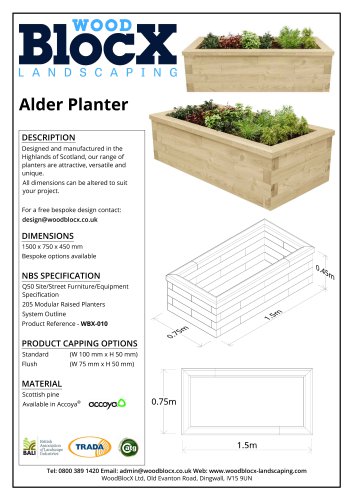
Catalog excerpts

Highland Landscape Design Keith Wood I would recommend the use of the WoodBlocX system as its versatility, unlimited design options and quality of the finished products are very impressive. UNITE Staniforth House Portree Gaelic School Architect: Weddle Landscape Design Client: UNITE Location: Birmingham Architect: Highland Landscape Design Client: Highland council Location: Portree, Isle of Skye Designer: Jennifer Benyon Client: NHS Royal Berkshire Location: Reading Interested in finding out more? Contact us today: cpd@woodblocx.com 0800 389 1420 20 year design life 15 year guarantee on any structure Will not distort, bend or collapse Pressure treated timber Portree Gaelic School Architect: Highland Landscape design Client: Highland Council Location: Portree Isle of Skye Highland L andsc ape D esign (HL D ) were c ommissioned by t he Highland Counc il / Robert son Const ruc t ion t o implement t he c onst ruc t ion of an out door area f or a brand new primary sc hool in P ort ree, in t he nort h of t he I sle of Sky e. T he HL D t eam were impressed wit h t he innovat ive approac h t o st reet f urnit ure and plant ing t hat W oodB loc X had desgned at W estfield St rat f ord Cit y Shopping Cent re, t his, c ombined wit h off -sit e manuf ac t uring and abilit y t o supply a c omplet e seat ing and plant ing solut ion direc t t o t he loc at ion led t hem t o spec if y our modular sy st em f or t he projec t . T he design f or t he out door spac e needed t o inc lude v arious areas f or play and learning ac t ivit ies. A large t hree-t iered amphit heat re, c onst ruc t ed f rom W oodB loc X and built int o a st eep, sloped bank prov ided t he c ent erpiec e and c reat ed an out door c lassroom spac e f or st udent s t o use f or various ac t ivit ies. A range of bespoke seat ing opt ions of diff erent sizes f rom small square st ools t o large rec t angular benc hes wit h int egrat ed plant ing and a large angular sandpit were designed and t hen built by our t eam of in-house inst allers in just one week. A ll W oodB loc X st ruc t ures were finished wit h flush c apping t hroughout . T he sc hool opened in A ugust 2018 and t he out door spac e prov ides a saf e and int erest ing area f or t he c hildren, t eac hers and parent s t o enjoy . W oodB loc X P rojec t Manager Calum B arn et t ex p l ai n s t h e b u i l d proc ess of t h e am p h i t h eat r e. “ Using our s y s t em m ean t t h at we c ould easily d es i g n an d cr eat e a really uni q u e s t r u ct u r e for P ort ree Gael i c Sch o o l . W e i n i t i al l y prepared t h e ex i s t i n g b an k an d anc hored each s eat i n g t er r ace int o plac e wi t h o u r g r o u n d s p i k es . Eac h st ep an d s ect i o n was t h en bac kfilled t o cr eat e a r eal l y s t u r d y st ruc t ure” . N H S R o y al B e r k s h i r e , E n g l efie l d G ar de n s Designer: Jennifer Benyon C l i e n t : N H S, R o y al B e r k s h i r e L o c a t i o n : R e adi n g Gar d e n d e sig ne r, Je nnife r B eny o n m a na g e d the p roje c t an d a p p roa c he d us in 2015, as k ing us to d e sig n a p la nting s o l ution for the ne w c o urty a rd . Her vision was to create a space t h at p ro v id e d se c lusio n, g r ee ne ry a nd p e a c e fulne ss, she was ke e n to use a n a lte rna tiv e to b r i c k a nd sto ne tha t c ould a lso p r o v id e so ft c urv e s ra the r tha n s h arp c orne rs a nd ha rd e d g e s. O u r te a m o f d e sig ne rs p ro v id e d a s e rie s of 3D d ra w ing s b ring ing J en nife r’ s id e a s fo r the ne w co u rty a rd to life , p ro v id ing u p d a te d v e rsions a s the p ro je c t p r o g re sse d . Th e fina l d e sig n inc lud e d thre e l ar g e b e nc h p la nte rs w ith four ci r cula r p la nting a re a s a t e a c h co r ne r of a c e ntra l sq ua re , a u n i q ue d e sig n w hic h was cr ea te d to m a tc h the g a rd e n d es ig ne r’ s v isio n. I n a d d ition, t wo c irc ula r p la nte rs c o nta ining a l a rg e c urv e d b e nc h in the c entre and two c orner ra i se d b eds, designed to fit the spa c e p erfectly, were included. T he large cu rved WoodBl ocX structures combin ed w ith e xpe r t p lanting, featuring t all, vi bra n t p lants an d fragran t herbs cre a t e s a space that is c ompl e te l y separate to th e hos pit al. Ston e p aving provides a l ow main tenance and ac c e ssi bl e p athway for wheelc hair use r s w ith various seating opti on s through out for visitors t o use . T he Stats: 14 day s build time 5000 BlocXs u sed F i n d out more about this project at: goo. gl/ Khg wUU
Open the catalog to page 1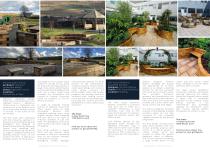
Highland Landscape Design Keith Wood I would recommend the use of the WoodBlocX system as its versatility, unlimited design options and quality of the finished products are very impressive. Designer: Jennifer Benyon Client: NHS Royal Berkshire Location: Reading Architect: Highland Landscape Design Client: Highland council Location: Portree, Isle of Skye Architect: Weddle Landscape Design Client: UNITE Location: Birmingham Portree Gaelic School UNITE Staniforth House Interested in finding out more? Contact us today: cpd@woodblocx.com 0800 389 1420 20 year design life 15 year guarantee on any...
Open the catalog to page 2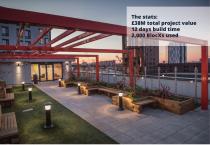
The stats: £38M total project value 12 days build time 2,000 BlocXs used UNITE Stanifo rth Ho u se Archi tec t: Wed d l e Landscape D esi g n Client: UNIT E Locati on: Birmi n g h a m Staniforth House is Unite’s latest student development located in the heart of Birmingham. Previously a self-storage facility, the 15,2000sqm site provides modern student accommodation housing 586 bedrooms, plus a number of common rooms and meet and greet areas across 14 floors. The scheme utilises the panoramic views across the city of Birmingham with a roof top garden for students to relax and take a break...
Open the catalog to page 3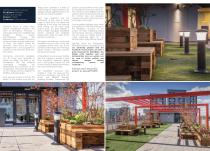
UNITE Staniforth House Architect: Weddle Landscape Design Client: UNITE Location: Birmingham Staniforth House is Unite's latest student development located in the heart of Birmingham. Previously a self-storage facility, the 15,2000sqm site provides modern student accommodation housing 586 bedrooms, plus a number of common rooms and meet and greet areas across 14 floors. The scheme utilises the panoramic views across the city of Birmingham with a roof top garden for students to relax and take a break from their studies. Commercial construction specialists, The RG Group were appointed to...
Open the catalog to page 4All WoodBlocX Ltd catalogs and technical brochures
-
Wood Blcx LANDSCAPING
8 Pages
-
The Torridon Bench
1 Pages
-
Glencoe
1 Pages
-
BEN
1 Pages
-
MUNRO
1 Pages
-
ALDER
1 Pages

