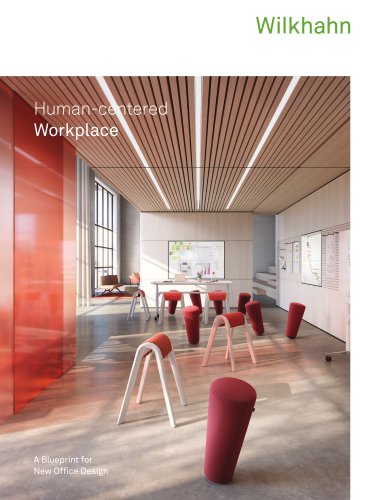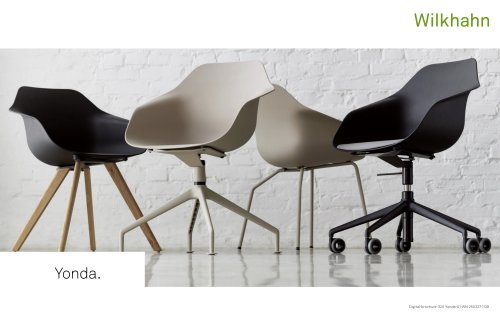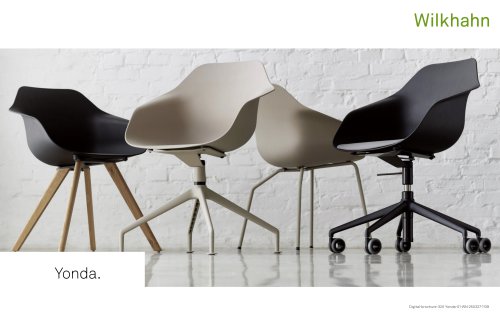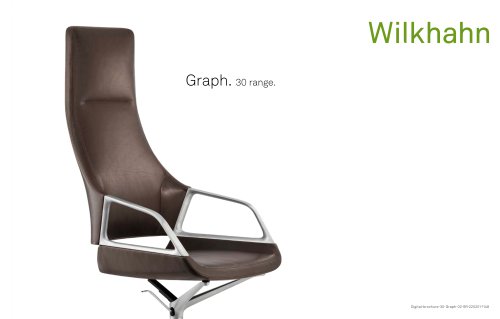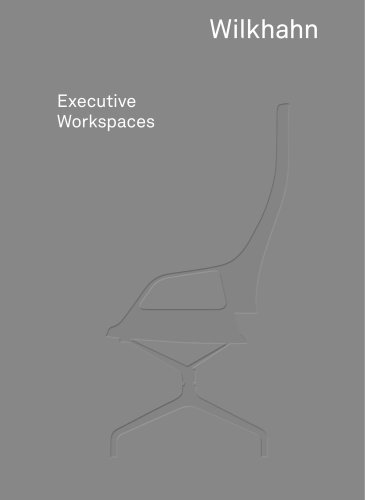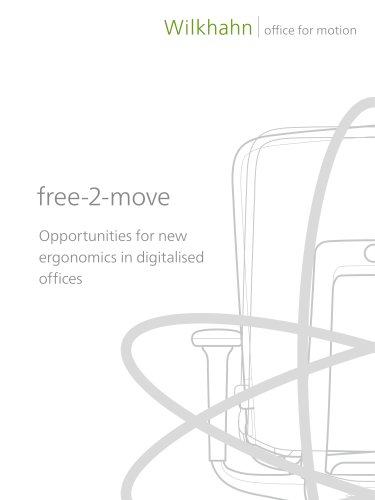 Website:
Wilkhahn
Website:
Wilkhahn
Catalog excerpts

Human-centered Workplace A Blueprint for New Office Design
Open the catalog to page 1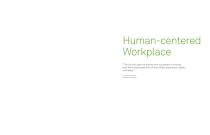
Human-centered Workplace “The future’s open to anyone who succeeds in winning over their employees with all their skills, experience, ideals and ideas.” Dr. Jochen Hahne, Wilkhahn presid
Open the catalog to page 2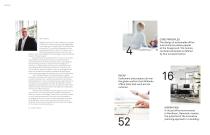
Dear readers, Digitalization and ICTs are creating a multitude of options for remote working, where geography is no longer a limiting factor. So why bother with offices at all? In a nutshell: Because of all the associated benefits. In fact, it’s the very rise in distributed workplace options, such as working from home, that highlight the advantages of everyone being based in the same place. Because however professional the home set-up or ideal the personal circumstances, they are no substitute for a real workplace’s atmosphere, the team spirit, spontaneous brainstorming sessions or face...
Open the catalog to page 3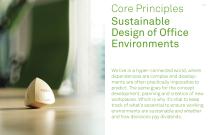
Core Principles Sustainable Design of Office Environments We live in a hyper-connected world, where dependencies are complex and developments are often practically impossible to predict. The same goes for the concept development, planning and creation of new workplaces. Which is why it’s vital to keep track of what’s essential to ensure working environments are sustainable and whether and how decisions pay dividends
Open the catalog to page 4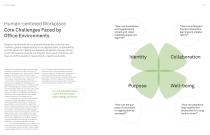
Core Principles Human-centered Workplace Core Challenges Faced by Office Environments Despite the diversity of our planet’s industries, cultures and markets, global megatrends such as digitalization, sustainability and the desire for healthy workplaces, will govern the way futureproof office environments are shaped. As a result, the focus will have to shift to people ’s requirements, talents and skills. Analyses of societal developments and megatrends show that for the first time since the advent of industrialization, digitalization, climate change and health issues are returning the focus...
Open the catalog to page 5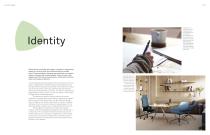
Core Principles If the goal is to convey an unmistakable identity, the challenge is to combine the atmospheres and functionalities of spaces with a clear and distinctive design language. And this language is reflected in coordinated material and color concepts and styles. Identity Office spaces symbolize the image a company or organization wants to convey to both its workforce and the outside world. These are places that generate emotional connections, inspire, motivate and impress people. In the process, their design meets functional requirements, offers points of reference and creates an...
Open the catalog to page 6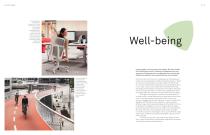
Core Principles The digitalization of office work demands a lot of our brains but too little of our bodies. Consequently, encouraging movement in offices, which starts with three-dimensional chairs in front of computer screens, is pivotal to lasting health and performance. Well-being Happy people are more productive people. But what makes the vital difference here? A feeling of independence is very important. Employees who can organize their working day flexibly are healthier, more productive and more relaxed. Incorporating physical activity into a working day also includes wayfinding...
Open the catalog to page 7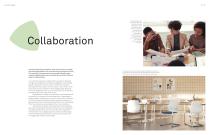
Core Principles Collaboration In times of growing complexity, now more than ever, companies and organizations rely on effectively pooling their skills. The majority of innovations arise through talking to other people. Sophisticated room concepts shore up the different ways of collaborating. In contrast to teamwork, collaboration is all about bringing a range of standpoints and expertise together and tackling issues collectively. The focus lies on interaction, the joint development and creation of new results. This is where room structures act as a catalyst for stimulating people. Because...
Open the catalog to page 8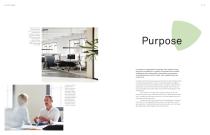
Core Principles The room and furniture can foster personal fulfillment and achieve an employer’s purpose. Flexibly furnished, mobile workspaces indicate appreciation for their occupants who can adapt the settings as they like. Purpose A company or organization’s purpose is the engine driving long-term profitability or viability. Employers face societal challenges, take responsibility and make a commitment to the people who work for them, their stakeholders and customers. To ensure staff are satisfied with their jobs and stay with a company, employers need to define goals clearly. Room...
Open the catalog to page 9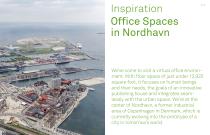
Inspiration Office Spaces in Nordhavn We’ve come to visit a virtual office environment. With floor space of just under 12,920 square foot, it focuses on human beings and their needs, the goals of an innovative publishing house and integrates seamlessly with the urban space. We’re at the center of Nordhavn, a former industrial area of Copenhagen in Denmark, which is currently evolving into the prototype of a city in tomorrow’s wor
Open the catalog to page 10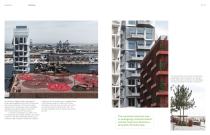
The virtual office environment of a fictional publishing house is situated in an old warehouse and covers two stories. One side faces the water, the other the urban environment. Scandinavia’s biggest urban development project places people at the center of the sustainable urban landscape. The aim is for shops, organizations, workplaces, cultural facilities, parkland and public transport to be within five minutes distance from anywhere. In the future, Nordhavn is to offer room for 40,000 jobs and 40,000 residents. Its unique location on the water and finger-like structure combine urban...
Open the catalog to page 11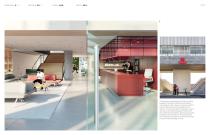
The foyer fuses seamlessly with the rest of the building. The interior reflects the mood and colorfulness of the urban environment and the publishing house’s welcoming approach is obvious. The business doesn’t operate a closeddoor policy but seeks dialog and contact with the outside world instead. A spacious public area provides a soft transition to the urban space and customers and visitors are welcome to have a cup of coffee and linger a while
Open the catalog to page 12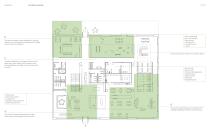
First Story Floorplan Semi-public area (from left to right): Seminar and training room Innovation room Library D The seminar space is also available for training sessions and workshops and designed for people to learn and work together. A two-story library is the link to the floor above. C Thanks to flexible furnishing solutions and an open-plan room design, the innovation room can be adapted in an agile way to the required purpose. Public area (from left to right): Lounge area Reception and bookstore Café and auditorium A The public lounge and bookstore are open to any visitors, employees...
Open the catalog to page 13All Wilkhahn catalogs and technical brochures
-
320-Yonda
39 Pages
-
Model 320
39 Pages
-
Graph. 30 range
44 Pages
-
AT. 187 range
47 Pages
-
Executive Workspaces
64 Pages
-
Catalog
122 Pages
-
free-2-move
28 Pages
-
References
40 Pages

