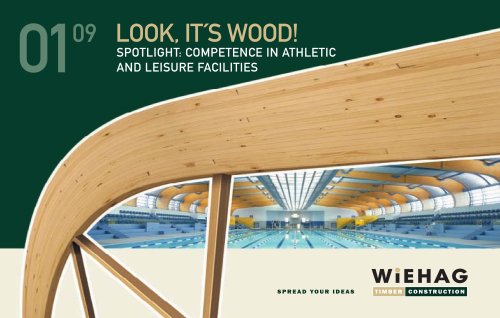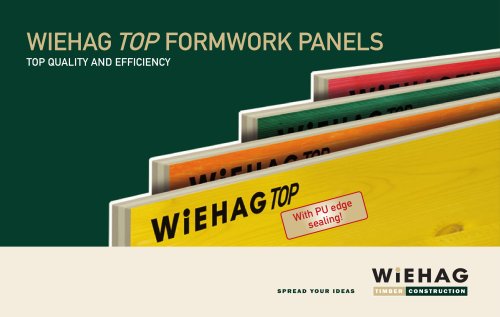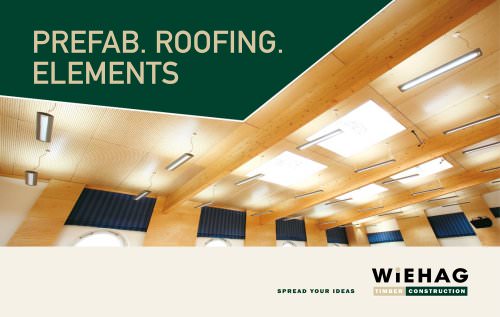
Catalog excerpts
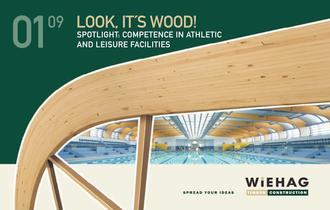
09 LOOK, IT´S WOOD! SPOTLIGHT: COMPETENCE IN ATHLETIC AND LEISURE FACILITIES
Open the catalog to page 1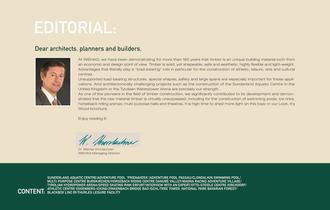
EDITORIAL: Dear architects, planners and builders, At WIEHAG, we have been demonstrating for more than 160 years that timber is an unique building material both from an economic and design point of view. Timber is solid, yet shapeable, safe and aesthetic, highly flexible and light-weight. Advantages that literally play a “load-bearing” role in particular for the construction of athletic, leisure, arts and cultural centres. Unsupported load-bearing structures, special shapes, safety and large spans are especially important for these applications. And architectonically challenging projects...
Open the catalog to page 2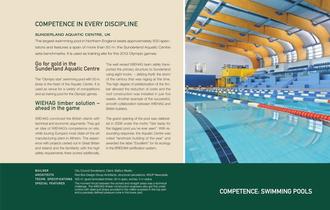
COMPETENCE IN EVERY DISCIPLINE SUNDERLAND AQUATIC CENTRE, UK The largest swimming pool in Northern England seats approximately 500 spectators and features a span of more than 50 m: the Sunderland Aquatic Centre sets benchmarks. It is used as training site for the 2012 Olympic games. Go for gold in the Sunderland Aquatic Centre The “Olympic-size” swimming pool with 50 m lanes is the heart of the Aquatic Centre. It is used as venue for a variety of competitions and as training pool for the Olympic games. WIEHAG timber solution – ahead in the game WIEHAG convinced the British clients with...
Open the catalog to page 3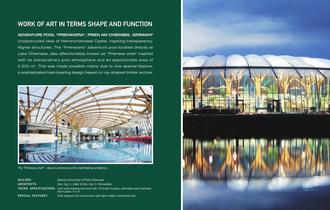
WORK OF ART IN TERMS SHAPE AND FUNCTION ADVENTURE POOL “PRIENAVERA”, PRIEN AM CHIEMSEE, Germany Unobstructed view of Herrenchiemsee Castle, inspiring transparency, filigree structures. The “Prienavera” adventure pool located directly at Lake Chiemsee, also affectionately known as “Prienese shell” inspires with its extraordinary pool atmosphere and an approximate area of 2,300 m 2 . This was made possible mainly due to one special feature: a sophisticated load-bearing design based on ray-shaped timber arches. The “Prienese shell” – leisure adventure with breathtaking ambience. BUILDER Market...
Open the catalog to page 4
The design requirements for the new Prienese open-air pool included a shape that blends well with the water and an overall concept that relates to the topic “Spring”. The Italian word „Primavera“ means spring – and so the pool was simply named “Prienavera”. The correlation with the water was supposed to be achieved with a shell-shaped roof. Timber arches as filigree “shell web” For this particular design, the airiness and elegant optical appearance of a timber solution proved to be beneficial more than ever. Timber arches made of thin 8 mm raw slats form the filigree “web” of the shell,...
Open the catalog to page 5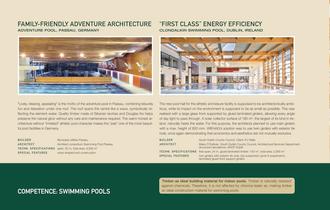
FAMILY-FRIENDLY ADVENTURE ARCHITECTURE “FIRST CLASS” ENERGY EFFICIENCY ADVENTURE POOL, PASSAU, Germany CLONDALKIN SWIMMING POOL, DUBLIN, Ireland “Lively, relaxing, appealing” is the motto of the adventure pool in Passau, combining leisurely fun and relaxation under one roof. The roof spans the centre like a wave, symbolically reflecting the element water. Quality timber made of Siberian larches and Douglas firs helps preserve the natural glow without any care and maintenance required. The warm honest architecture without “imitated” athletic pool character makes the “peb” one of the most...
Open the catalog to page 6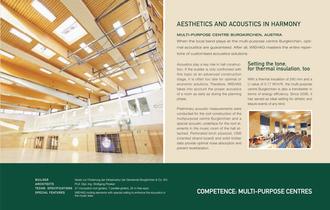
AESTHETICS AND ACOUSTICS IN HARMONY MULTI-PURPOSE CENTRE BURGKIRCHEN, Austria When the local band plays at the multi-purpose centre Burgkirchen, optimal acoustics are guaranteed. After all, WIEHAG masters the entire repertoire of customised acoustics solutions. Acoustics play a key role in hall construction. If the builder is only confronted with this topic at an advanced construction stage, it is often too late for optimal or economic solutions. Therefore, WIEHAG takes into account the proper acoustics of a room as early as during the planning phase. Setting the tone, for thermal...
Open the catalog to page 7
FEELGOOD ZONE FOR HUMANS AND ANIMALS HORSEBACK RIDING CENTRE DANUBE VALLEy, Austria WIEHAG is also firmly grasping the reins when building horseback riding centres. After all, large ranges, a balanced climate and ecology are driving forces in this respect. The horseback riding centre Danube Valley is one of the most formidable reference objects. On an area of almost 40,000m2, it accommodates generously sized stalls, a large riding hall and a lunging circle among other things. Inviting, bright, functional Moisture develops easily wherever there are animals. Therefore, a balanced room climate...
Open the catalog to page 8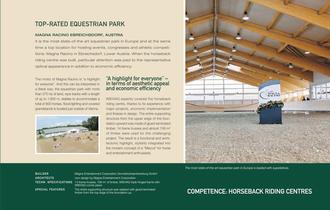
TOP-RATED EQUESTRIAN PARK Magna Racino Ebreichsdorf, Austria It is the most state-of-the art equestrian park in Europe and at the same time a top location for hosting events, congresses and athletic competitions: Magna Racino in Ebreichsdorf, Lower Austria. When the horseback riding centre was built, particular attention was paid to the representative optical appearance in addition to economic efficiency. The motto of Magna Racino is “a highlight for everyone”. And this can be interpreted in a literal way: the equestrian park with more than 270 ha of land, race tracks with a length of up to...
Open the catalog to page 9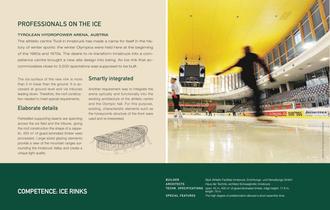
PROFESSIONALS ON THE ICE TYROLEAN HYDROPOWER ARENa, Austria The athletic centre Tivoli in Innsbruck has made a name for itself in the history of winter sports: the winter Olympics were held here at the beginning of the 1960s and 1970s. The desire to re-transform Innsbruck into a competence centre brought a new site design into being. An ice rink that accommodates close to 3,500 spectators was supposed to be built. Elaborate details Fishbellied supporting beams are spanning across the ice field and the tribune, giving the roof construction the shape of a zeppelin. 400 m3 of glued-laminated...
Open the catalog to page 10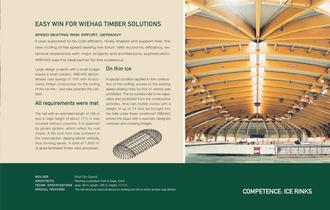
EASY WIN FOR WIEHAG TIMBER SOLUTIONS SPEED SKATING RINK ERFURT, Germany It was supposed to be cost-efficient, nicely shaped and support-free: the new roofing of the speed skating rink Erfurt. With economic efficiency, extensive experience with major projects and architectonic sophistication, WIEHAG was the ideal partner for this endeavour. Large design projects with a small budget require a smart solution. WIEHAG demonstrated cost savings of 15% with its economic timber construction for the roofing of the ice rink – and was awarded the contract. All requirements were met The hall with an...
Open the catalog to page 11All Wiehag catalogs and technical brochures
-
WIEHAG Top Formwork Panels
4 Pages
-
WIEHAG Prefab.Roofing.Elements
12 Pages
-
WIEHAG Wood.Systems
13 Pages
-
WIEHAG Look it´s Wood 2007
16 Pages
-
WIEHAG Company brochure
16 Pages

