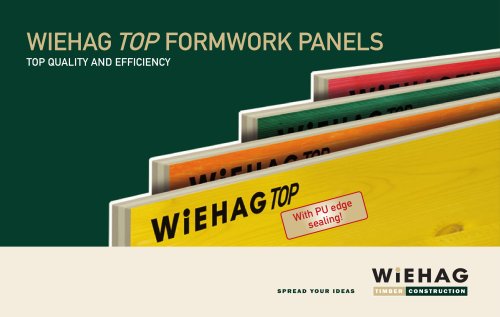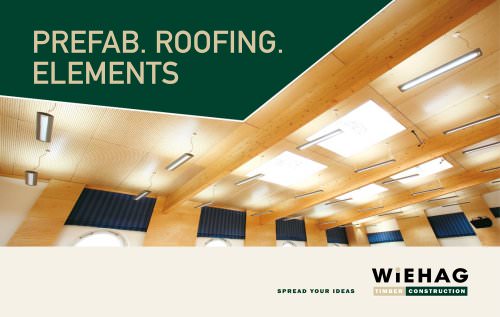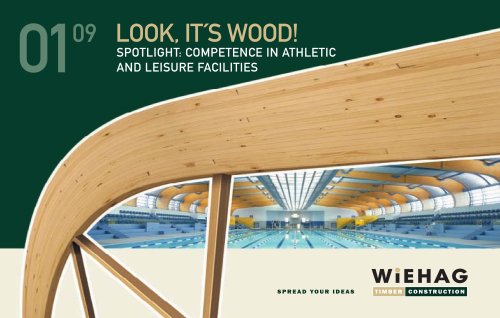
Catalog excerpts

08 LOOK, IT´S WOOD! SPOTLIGHT: COMPETENCE IN TRADE FAIR BUILDINGS
Open the catalog to page 1
SHAPING THE FUTURE: Dear architects, planners, and builders, This issue of Look it´s Wood is dedicated to our competence in trade fair hall building. We have shaped the history and future of this field for more than 40 years. As early as 1955, WIEHAG started to promote laminated timber construction techniques and ever since we have shaped and pushed developments in the field of wide-span glued laminated wood roofing constructions. No matter whether in construction, production technology, assembly logistics, or achievement of large span lengths, WIEHAG is the industry's pace setter. But...
Open the catalog to page 2
MILESTONES: TRADE FAIR BUILDING KLAGENFURT Built by WIEHAG in 1966, the Trade Fair Building in Klagenfurt is a milestone in the history of constructional engineering with wood. A span of almost 100 m was bridged to create what was the largest wooden building in Europe at the time with a floor space of 7,200 m2. You can understand why people in Klagenfurt are still proud of their trade fair hall today if you consider the technical, logistical and organisational challenges that this large-scale building posed for the stake holders. It was necessary to calculate, manufacture and transport...
Open the catalog to page 3
NEW TRADE FAIR CENTRE WELS The largest wooden building in Upper Austria – erected in record time The City of Wels in collaboration with Wels Trade Fair built a new trade fair centre at the trade fair grounds investing a total sum of 26 million euros. In line with the energy-conscious City of Wels' policies, the conference and administrative facilities of the future-oriented large-scale project followed a passive house building design, while the exhibition hall was executed as a low-energy design. The sensational load bearing structure and roof construction are by WIEHAG. The New Trade Fair...
Open the catalog to page 4
The New Trade Fair Centre Wels, which was officially inaugurated by Austria's Federal Chancellor, Dr. Alfred Gusenbauer, 10 th October 2007, impresses viewers with its modern, aesthetic architecture and more. The project partners created a technical masterpiece within an extremely short construction period; the challenges would have been enormous even without the deadlines. Just two years elapsed between the decision to build a new trade fair hall and its commissioning. The large exhibition hall is the core of the building Transom transportation In October 2006, WIEHAG received the purchase...
Open the catalog to page 5
THE BIGGEST WOODEN BUILDING IN UPPER AUSTRIA – ERECTED IN RECORD TIME Modern interior architecture Placing the 90 m self-supporting transoms The New Trade Fair Centre after completion WELS TRADE FAIR: NEW TRADE FAIR CENTRE
Open the catalog to page 6
5 months building time for the trade fair hall (incl. solid structures): Pre-fabricated roof elements by WIEHAG were positioned parallel to the 90 m load bearing construction for the trade fair building. Up to 800 m2 roof area were laid per day. The largest wooden building in Upper Austria was built in just five months; its exhibition space of 16,000 m2 is bigger than two football pitches and was available for the Wels Energy Saving Fair in early March 2007. Winner of several awards: In 2007 the architects and WIEHAG were awarded the special prize for constructional engineering with wood in...
Open the catalog to page 7
NEW TRADE FAIR KARLSRUHE / D TRADE FAIR MAGDEBURG / D Convincing looks, economy and ecology Due to the budget situation stringent demands were placed on value for money with respect to the load bearing structures and constructions. The official tender was worded to explicitly allow alternatives. WIEHAG contributed its technical know-how and provided convincing arguments with respect to quality, value for money, power savings and the environment. In 2005 WIEHAG won the Energy Globe Award. Simple. Excellent. WIEHAG implemented the project, which was originally tendered as a steel...
Open the catalog to page 8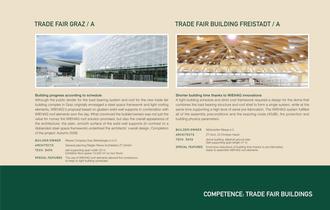
TRADE FAIR GRAZ / A TRADE FAIR BUILDING FREISTADT / A Building progress according to schedule Although the public tender for the load bearing system and roof for the new trade fair building complex in Graz originally envisaged a steel space framework and light roofing elements, WIEHAG's proposal based on gluelam solid-wall supports in combination with WIEHAG roof elements won the day. What convinced the builder/owners was not just the value for money the WIEHAG roof solution promised, but also the overall appearance of the architecture: the plain, smooth surface of the solid wall supports...
Open the catalog to page 9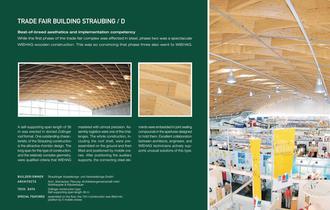
TRADE FAIR BUILDING STRAUBING / D Best-of-breed aesthetics and implementation competency While the first phase of the trade fair complex was effected in steel, phase two was a spectacular WIEHAG wooden construction. This was so convincing that phase three also went to WIEHAG. A self-supporting span length of 36 m was erected in domed Zollinger roof format. One outstanding characteristic of the Straubing construction is the attractive rhombic design. The long span for this type of construction, and the relatively complex geometry, were qualified criteria that WIEHAG mastered with utmost...
Open the catalog to page 10
SALZBURGARENA / A The decision for a steel roof had already been taken, and the reinforce steel load bearing structure was designed with this roofing model in mind. WIEHAG proved that a wooden roof construction was better value for money, including the required rebuilding, and was awarded the contract. The roof construction on the multifunctional arena comprises a dualaxis, curvilineal gluelam construction with parallel, symmetrical gluelam transoms forming the primary load bearing construction. A combination with transversal supplementary supports creates a dome-shaped structure which...
Open the catalog to page 11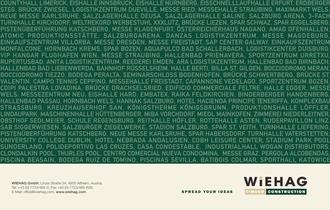
COUNTYHALL LIMERICK, EISHALLE INNSBRUCK, EISHALLE NÜRNBERG, EISSCHNELLLAUFHALLE ERFURT, ERDBERGER STEG, BRÜCKE ZWIESEL, LOGISTIKZENTRUM DUEVILLE, MESSE RIED, MESSEHALLE STRAUBING, MAXIMARKT WELS, NEUE MESSE KARLSRUHE, SALZLAGERHALLE DEUSA, SALZLAGERHALLE SALINE, SALZBURG ARENA, 3-FACH TURNHALLE KIRCHDORF, WELTREKORD WERBESTUHL XXXLUTZ, BRÜCKE LIEZEN, SPAR SCHWAZ, SPAR EGGELSBERG, PISTENÜBERFÜHRUNG KATSCHBERG, MESSE KLAGENFURT, ÖSTERREICHERHAUS NAGANO, AMAG OFENHALLEN, ATOMIC PRODUKTIONSSTÄTTE, SALZBURGARENA, DANZAS LOGISTIKZENTRUM, MESSE MAGDEBURG, EINKAUFSZENTRUM VILLORBA, MESSE DRESDEN,...
Open the catalog to page 12All Wiehag catalogs and technical brochures
-
WIEHAG Top Formwork Panels
4 Pages
-
WIEHAG Prefab.Roofing.Elements
12 Pages
-
WIEHAG Wood.Systems
13 Pages
-
WIEHAG Look it´s Wood 2007
16 Pages
-
WIEHAG Company brochure
16 Pages


