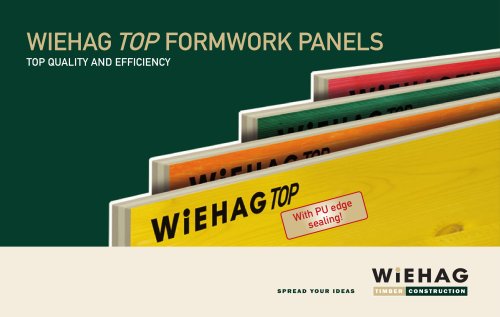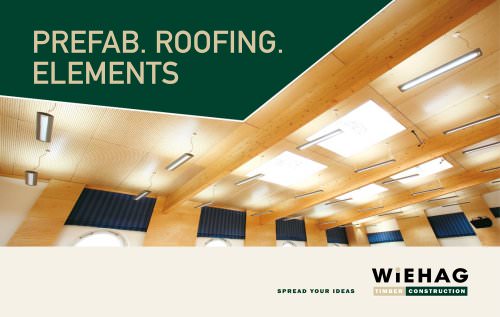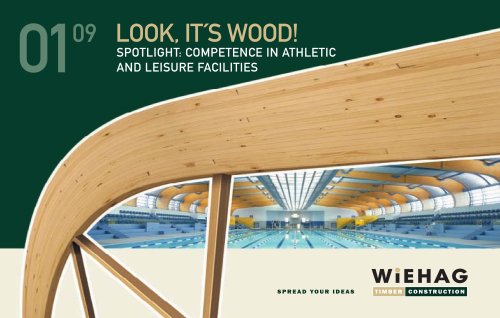
Catalog excerpts

07 LOOK, IT´S WOOD! TOPIC: IRELAND-SPECIAL
Open the catalog to page 1
EDITORIAL: Dear planners and clients, Timber is a material which does not only convince in economical and aesthetical terms but also drives the world of construction in manifold ways. Timber continues to gain recognition on an international scale. In addition to our projects in the German-speaking areas, the Austrian quality of our tradition-bound company is in demand especially in Ireland, Italy, Slovenia, Portugal and in the future markets of Eastern Europe. Whether stadiums, multi-purpose facilities, or bridges the applicability of timber girders hardly knows any restrictions. While...
Open the catalog to page 2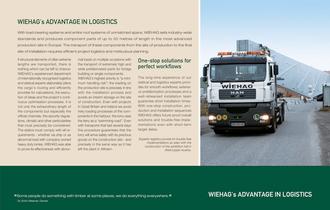
WIEHAG's ADVANTAGE IN LOGISTICS With load-bearing systems and entire roof systems of unmatched spans, WIEHAG sets industry-wide standards and produces component parts of up to 50 metres of length in the most advanced production site in Europe. The transport of these components from the site of production to the final site of installation requires efficient project logistics and meticulous planning. If structural elements of often extreme lengths are transported, there is nothing which can be left to chance: WIEHAG's experienced department of internationally recognised logistics and statical...
Open the catalog to page 3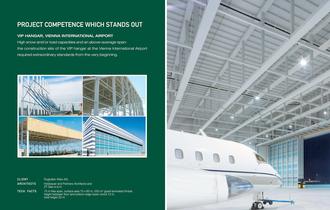
PROJECT COMPETENCE WHICH STANDS OUT VIP HANGAR, VIENNA INTERNATIONAL AIRPORT High snow and/or load capacities and an above-average span: the construction site of the VIP hangar at the Vienna International Airport required extraordinary standards from the very beginning. Holzbauer and Partners Architects and ZT Ges.m.b.H. 75 m free span, surface area 75 x 60 m, 550 m3 glued laminated timber, height between floor and bottom edge lower chord 13 m, total height 20 m
Open the catalog to page 4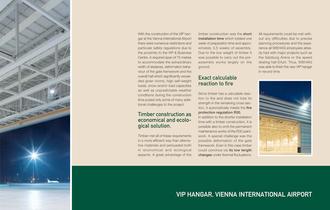
With the construction of the VIP hangar at the Vienna International Airport there were numerous restrictions and particular safety regulations due to the proximity to the VIP & Business Centre. A required span of 75 metres to accommodate the extraordinary width of airplanes, deformation behaviour of the gate framework and the overall hall which significantly exceeded given norms, high self-weight loads, snow and/or load capacities as well as unpredictable weather conditions during the construction time posed only some of many additional challenges to the project. Timber construction as...
Open the catalog to page 5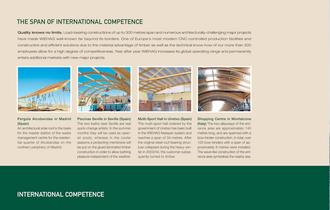
THE SPAN OF INTERNATIONAL COMPETENCE Quality knows no limits. Load-bearing constructions of up to 300 metres span and numerous architecturally-challenging major projects have made WIEHAG well-known far beyond its borders. One of Europe's most modern CNC-controlled production facilities and constructive and efficient solutions due to the material advantage of timber as well as the technical know-how of our more than 300 employees allow for a high degree of competitiveness. Year after year WIEHAG increases its global operating range and permanently enters additional markets with new major...
Open the catalog to page 6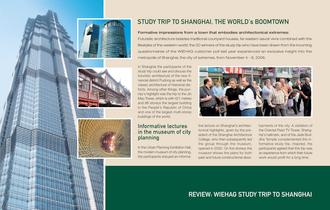
STUDY TRIP TO SHANGHAI, THE WORLD's BOOMTOWN Formative impressions from a town that embodies architectonical extremes: Futuristic architecture besides traditional courtyard houses, far-eastern savoir vivre combined with the lifestyles of the western world: the 20 winners of the study trip who have been drawn from the incoming questionnaires of the WIEHAG customer poll last year experienced an exclusive insight into the metropolis of Shanghai, the city of extremes, from November 4 - 8, 2006. In Shanghai the participants of the study trip could see and discuss the futuristic architecture of...
Open the catalog to page 7
IRELAND – CELTIC TIGER AND GREEN ISLAND Extensive hilly landscape, impressive cliff lines and the mighty Atlantic Ocean shape the unique scenery of Ireland. The country's nickname “The Green Island” came into being due to its year-round green vegetation. In recent years, Ireland's economic development has been characterised by high economic growth rates and significantly decreased unem- ployment rates. This highly positive tendency of the Irish economy has given Europe's former “Workhouse” a second nickname: “Celtic Tiger”.
Open the catalog to page 8
CONSISTENT QUALITY AND HIGHEST DEGREE OF SAFETY – THE “TICKET” TO IRELAND With the construction of the world's largest chair WIEHAG became listed in the Guinness Book of World Records which originated in Ireland. But also with numerous architecturally-challenging major projects WIEHAG has made itself a name in Ireland. Expert Johannes Rebhahn, graduate engineer, tells us about the preconditions to gain a foothold fast and enduringly on the green island and about the challenges of major international projects. What is it that makes international projects so interesting? GE Rebhahn: One...
Open the catalog to page 9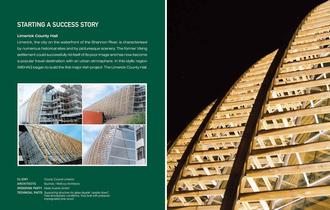
STARTING A SUCCESS STORY Limerick County Hall Limerick, the city on the waterfront of the Shannon River, is characterised by numerous historical sites and by picturesque scenery. The former Viking settlement could successfully rid itself of its poor image and has now become a popular travel destination with an urban atmosphere. In this idyllic region WIEHAG began to build the first major Irish project: The Limerick County Hall. County Council Limerick Bucholz / McEvoy Architects ORDERING PARTY Seele Austria GmbH TECHNICAL FACTS Supporting structure for glass façade “upside down”, Free...
Open the catalog to page 10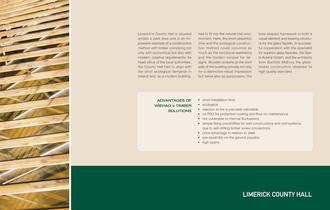
Limerick's County Hall is situated amidst a park area and is an impressive example of a construction method with timber complying not only with economical but also with modern, creative requirements. As head office of the local authorities, the County Hall had to align with the strict ecological demands in Ireland and, as a modern building, ADVANTAGES OF WIEHAG's TIMBER SOLUTIONS had to fit into the natural Irish environment. Here, the short assembly time and the ecological construction method could convince as much as the functional aesthetics and the modern scopes for designs. Wooden...
Open the catalog to page 11
HIGHEST QUALITY, COMBINED WITH FUNCTIONAL AESTHETICS ELM PARK Dublin In the centre of Dublin lies Dublin 4, the city's most exclusive residential district, which is well-known for its exclusive sports and golf club Elm Park. The best doctors, lawyers and bankers keep company in this district and relax during their free time with drives on the course. Bucholz / McEvoy Architects ORDERING PARTY Seele Austria GmbH TECHNICAL FACTS Three Office Buildings (OBA, OBB and OBC) - Largest OBA (Office Block A) with a building length of 110 m, width 17 m, height 30 m, timber used in total approximately...
Open the catalog to page 12All Wiehag catalogs and technical brochures
-
WIEHAG Top Formwork Panels
4 Pages
-
WIEHAG Prefab.Roofing.Elements
12 Pages
-
WIEHAG Wood.Systems
13 Pages
-
WIEHAG Company brochure
16 Pages


