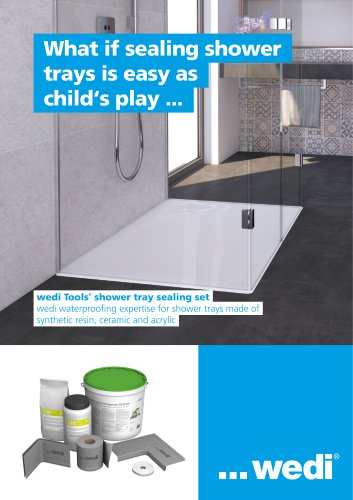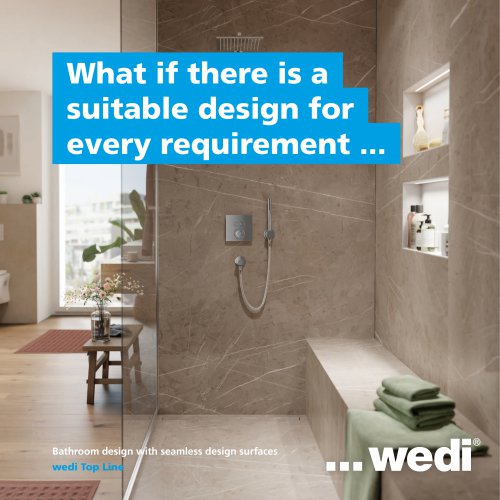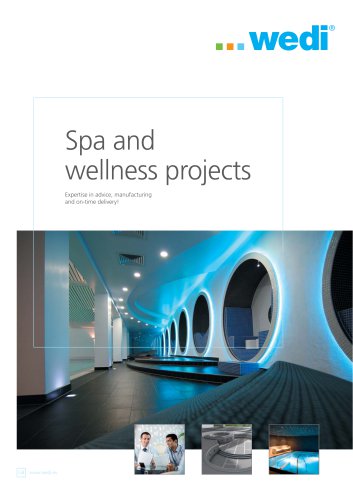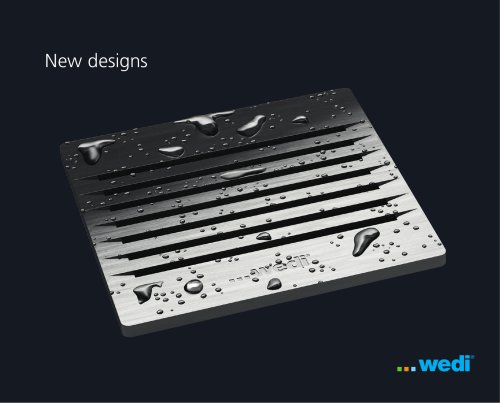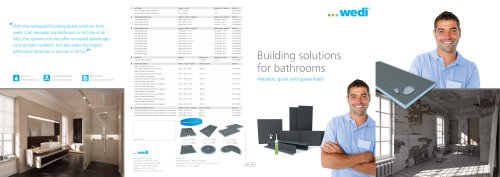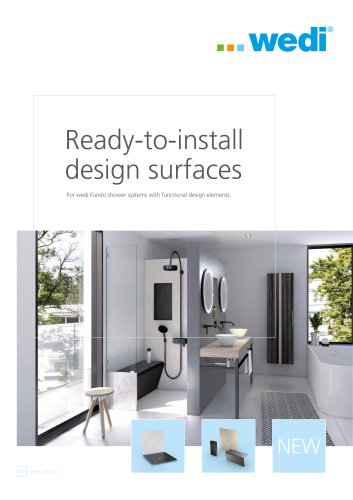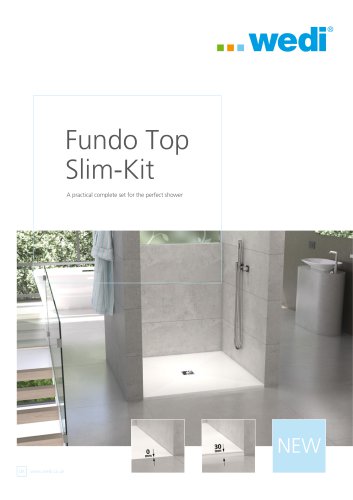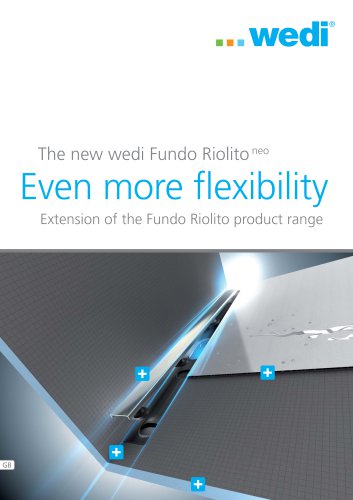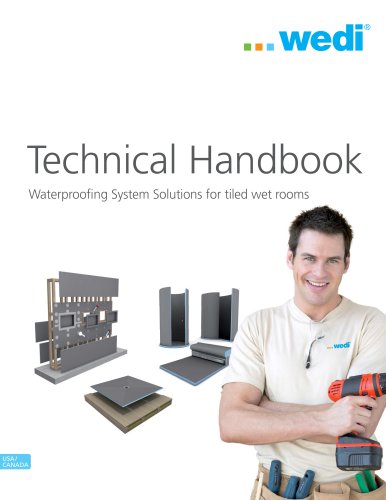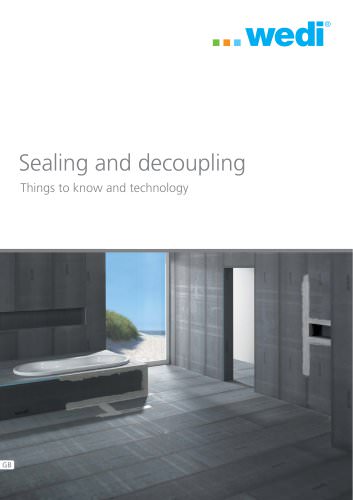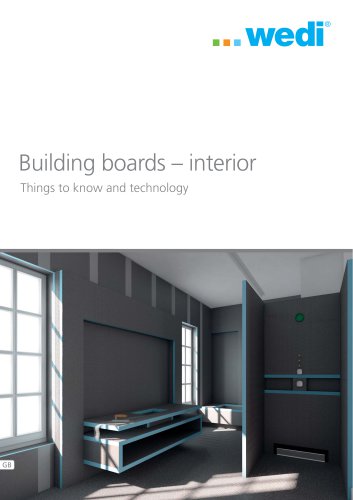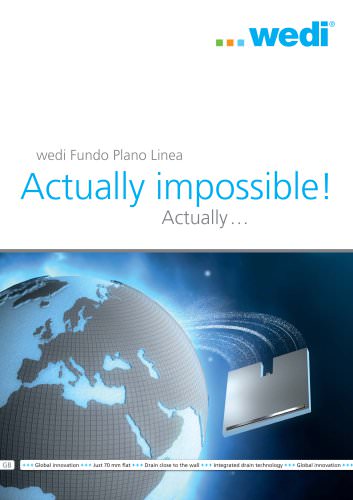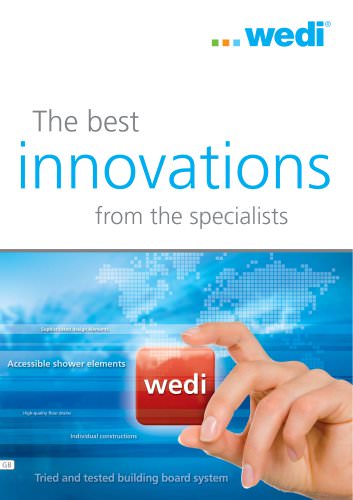
Catalog excerpts
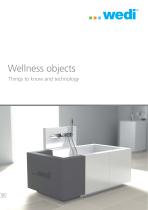
Wellness objects Things to know and technology
Open the catalog to page 1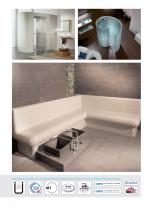
wedi products and systems are of a high standard of quality and have received numerous certications throughout Europe.
Open the catalog to page 2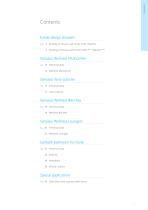
Contents Fundo design showers Page 4 Building of shower wall Fundo Trollo / Nautilo 6 Building of shower wall Fundo Trollo libero / Nautilo libero Sanoasa Wellness Multicenter Page 10 Technical data 12 Wellness Multicenter Sanoasa Vario cubicles Page 16 Technical data 17 Vario cubicles Sanoasa Wellness Benches Page 18 Technical data 19 Wellness Benches Sanoasa Wellness Loungers Page 20 Technical data 22 Wellness Loungers Sanbath bathroom furniture Page 24 Technical data 26 Bathtub 28 Washbasin 29 Shower column Special applications Page 30 Glass door with stainless steel frame
Open the catalog to page 3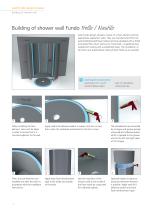
wedi Fundo design showers Building of shower wall Building of shower wall Fundo Trollo / Nautilo wedi Fundo design showers consist of a floor element and the appropriate separation walls. They are manufactured from the wedi building board base material and are equipped with a tted and sealed floor drain (vertical or horizontal), a supplementary waterproof coating and a predefined slope. The installation instructions are stated below, taking Fundo Trollo as an example. wedi system components: • wedi Fundo Trollo / Nautilo • When installing the oor element, care must be taken in order to...
Open the catalog to page 4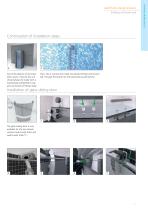
Building of shower wall Continuation of installation steps Due to the absence of any installation ducts, siting of the unit should always be made with a load bearing wall behind to support any xtures of ttings made. Then, tile as normal and install any desired ttings and shower rod, through the board into the load bearing wall behind. Installation of glass sliding door The glass sliding door is only available for the two shower versions wedi Fundo Trollo and wedi Fundo Trollo libero. Fundo design showers wedi Fundo design showers
Open the catalog to page 5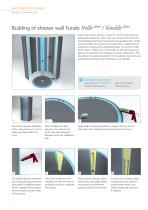
wedi Fundo design showers Building of shower wall Building of shower wall Fundo Trollo libero / Nautilo libero wedi Fundo design showers consist of a floor element and the appropriate separation walls. They are manufactured from the wedi building board base material and are equipped with a tted and sealed floor drain (vertical or horizontal), a supplementary waterproof coating and a predefined slope. The version Fundo Trollo "libero" differs from Fundo Trollo by the reinforced back element for attachment of ttings and shower attachments. This also allows for isolated placement. The...
Open the catalog to page 6
Building of shower wall Continuation of installation steps Cut holes for ttings in the cover panel and glue into place. Version Fundo Trollo libero, ush-mounted ttings: Seal holes with wedi 610 adhesive sealant and suitable wedi Tools sealing collars. Surface-mount ttings: Seal as with inlet pipe cut-outs. Apply wedi Tools reinforcement tape to the inside and outside of the joints. Seal the transition of the shower walls to the inside of the oor board by using wedi 610 adhesive sealant. Optional height increase by using the extension element is possible. Apply wedi 610 adhesive sealant and...
Open the catalog to page 7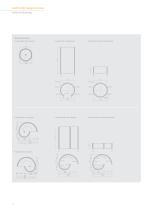
wedi Fundo design showers Technical drawings Technical drawing Fundo Trollo, wall element Fundo Trollo, oor element Fundo Trollo, attachment element Fundo Nautilo, wall element Fundo Nautilo, attachment element Fundo Nautilo, entry right Element C Element C Element C Fundo Nautilo, entry left
Open the catalog to page 8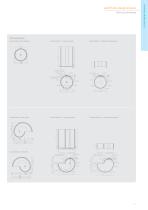
Technical drawings Technical drawing Fundo Trollo libero, design shower Fundo Trollo, oor element Fundo Trollo libero, attachment element On site reinforcement plate. Installation of shower pole Element E Installation room Element F On site reinforcement plate. Installation of ttings Inspection board Inspection board Installation room Fundo Nautilo libero, design shower Fundo Nautilo libero, attachment element Fundo Nautilo, entry right Installation room Element E On site reinforcement plate. Installation of shower pole 50 On site reinforcement plate. Installation of ttings Inspection board...
Open the catalog to page 9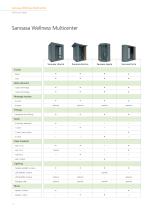
Sanoasa Wellness Multicenter Technical data Sanoasa Wellness Multicenter Sanoasa Libertà Sanoasa Esotica Sanoasa Agola Sanoasa Porta - vapour technology - shower technology - halogen spotlight, 2 pieces - breglass cable Wall elements Massage nozzles Fittings - hansgrohe set of ttings Glass modules
Open the catalog to page 10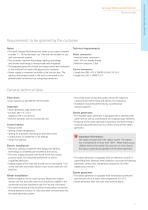
Technical data Requirements to be granted by the customer Notes • The wedi Sanoasa Multicenters are ready-to-use vapour showers (number 7 – 10) for domestic use. They are not suitable for use with commercial systems. The complete vaporiser technology, lighting technology and shower technology is factory-made and integrated. The prepared piping for shower and vapour panel are connected to the cold and hot water inlet pipes by the customer. Power supply is connected centrally to the junction box. The lighting technology located in the roof is connected to the prefabricated transformers by...
Open the catalog to page 11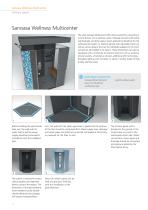
Sanoasa Wellness Multicenter Wellness objects Sanoasa Wellness Multicenter The wedi Sanoasa Multicenters offer almost everything converting a normal shower into a wellness centre. Massage showers with lateral side body jets, purifying vapour steam applications benecial for the cardiovascular system, or relaxing lighting with adjustable colours as well as various designs that can be individually adapted to the room concept are all included in the system. These Multicenters can also be equipped with a multitude of optional features such as exclusive shower panels, a Raindance shower,...
Open the catalog to page 12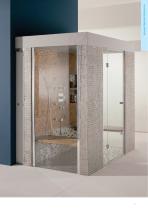
Sanoasa Wellness Multicenter
Open the catalog to page 13
Sanoasa Wellness Multicenter Wellness objects Installation of glass pane Basics The xed glass elements should be installed so that the glass panes can be introduced from outside. The glass used is 8 mm toughened safety glass. The installation L-prole is held to the tiled and grouted inner edge of the cubicle so that the glass pane can be slid ush alongside the wall and ceiling prole and the drill holes can be drawn onto the ceramics. This process is performed on both sides of the glass pane. If the installation L-prole is too long due to very thick oor tiles, this prole can be shortened by...
Open the catalog to page 14All Wedi GmbH catalogs and technical brochures
-
wedi Tools®
4 Pages
-
wedi Top Line 2024
15 Pages
-
Innovataions in 2020
20 Pages
-
Fundo Shower Systems
98 Pages
-
The new Top range
20 Pages
-
Overview
64 Pages
-
wedi benches and niches
16 Pages
-
Spa and wellness projects
40 Pages
-
The wedi world of systems
156 Pages
-
Fundo complete systems
16 Pages
-
Bathroom inspiration 2018
20 Pages
-
wedi Solso
8 Pages
-
wedi sound insulation
16 Pages
-
drain cover - New designs
20 Pages
Archived catalogs
-
wedi Top Line_2020
24 Pages
-
Design line
42 Pages
-
Fundo Top Slim-Kit
28 Pages
-
wedi Fundo Shower Systems
98 Pages
-
Fundo Integro 2018
12 Pages
-
Fundo Riolito neo
12 Pages
-
Technical handbook USA
104 Pages
-
Fundo Primo dimensions
1 Pages
-
Building systems
90 Pages
-
Develop floor level showers
48 Pages
-
wedi Fundo Plano Linea
16 Pages
-
Design line
42 Pages


