
Catalog excerpts
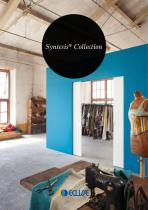
Syntesis® Collection
Open the catalog to page 1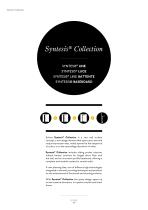
Syntesis® Collection Syntesis® Collection SYNTESIS® LINE SYNTESIS® LUCE SYNTESIS® LINE BATTENTE SYNTESIS® BASEBOARD Eclisse Syntesis® Collection is a new wall surface concept, a new design element that opens up to new and unique expression ways, widely opened to the eloquence of colour, or to the camouflage discretion of white. Syntesis® Collection includes sliding pocket solutions without frames, solutions for hinged doors flush with the wall, and an innovative profile baseboard, offering a complete and modular system for smooth walls. A new planning idea, sum of different high...
Open the catalog to page 3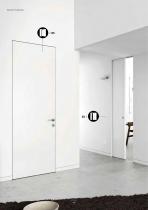
Syntesis® Collection
Open the catalog to page 4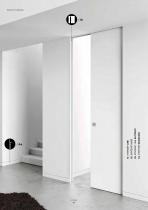
03. SYNTESIS® LINE BATTENTE Syntesis® Collection
Open the catalog to page 5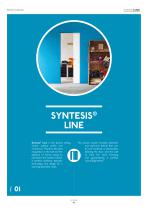
Syntesis® Collection SYNTESIS LINE Syntesis® Line is the pocket sliding system without jambs and architraves. Thanks to the total integration in the wall and the absence of frames along its perimeter, this system reaches a perfect synthesis between technology and design for a stunning aesthetic result. The pocket system includes elements and technical details that can be pre-rendered or plasterable, allowing the door and the wall to have the same finishing and guaranteeing a perfect camouflage effect.
Open the catalog to page 6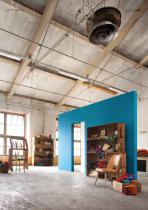
Syntesis® Collection
Open the catalog to page 7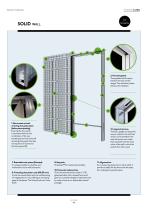
Syntesis® Collection Solid WALL 2. Horizontal gaskets. These gaskets hide the space between the track and the upright. They also allow a better tolerance for installation. 1. Rear bracket and selfcentering door guide system (Italian patent pending). Inserting the door panel is way easier thanks to the combination of the rear bracket (picture A) and the self centering door guide, that does not require to be screwed on the floor (picture B). 7. Extractable track system (Patented). It is always possible to substitute worn mechanisms and to add accessories. 8. Protruding close plaster mesh...
Open the catalog to page 8
Syntesis® Collection 5. Strengthened brackets System. It guarantees linearity and strength. 4. Reinforced joint. It guarantees linearity and a better linkage of track, frame and verticals. 6. Vertical reinforced bars. They improve the strength of the pocket door. 12. Frontal stop. It permits the frontal adjustment and offers a better closing. 13. Adjustable rear door stop. Lets you change the door passage size without removing the door panel. 14. Certified runners with ball bearings. They guarantee long lasting, smooth and silent action. Standard door weights 80 Kg. 15. Transparent...
Open the catalog to page 9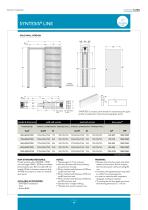
Syntesis® Collection TECHNICAL DATA SOLID WALL VERSION 108 - 125 - 150 FINISHED FLOOR LEVEL standard dimension PASSAGE SIZE Internal passage FW= Finished Wall B= Brick 54 SYNTESIS® Line door panel should be routed along the upper profile, as indicated in the picture (except glass doors) solid wall version stud wall version door panel* OVERALL DIMENSIONS FINISHED WALL OVERALL DIMENSIONS FINISHED WALL NON-STANDARD MEASURES: Pocket systems with width 600 ÷ 1300 mm and height 1000 ÷ 2700 are available (intermediate sizes: 50 mm width, 50 mm height). Width in-between measures (e.g. A= 650 mm)...
Open the catalog to page 10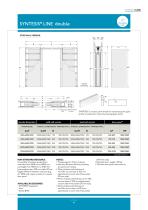
SYNTESIS LINE double ® TECHNICAL DATA STUD WALL VERSION 100 - 125 - 150 C B FINISHED FLOOR LEVEL standar dimension PASSAGE SIZE Internal passage FW= Finished Wall S= Studwork 54 solid wall version SYNTESIS® Line door panel should be routed along the upper profile, as indicated in the picture (except glass doors) stud wall version door panel* OVERALL DIMENSIONS FINISHED WALL OVERALL DIMENSIONS FINISHED WALL NON-STANDARD MEASURES: It’s possible to produce pocket doors with width from 1200 mm to 2600 mm and height from 1000 mm to 2700 mm (intermediate sizes: 100 mm width, 50 mm height). Width...
Open the catalog to page 11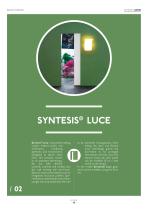
Syntesis® Collection SYNTESIS® LUCE Syntesis® Luce is the pocket sliding system without jambs and architraves, combining aesthetic and functionality. Designed to obtain clean lines, this product, thanks to its patented technology, fits out with dimmer controls, switches and sockets into the wall hosting the box-frame. Special constructive details such as integrated structure profiles (prerendered or plasterable vertical bars upright and stop jamb) allow the wall to be extremely homogeneous while hiding the door, and Eclisse Luce technology grants the box-frame to be arranged with electric...
Open the catalog to page 12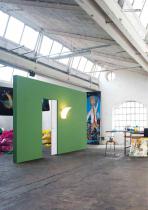
Syntesis® Collection
Open the catalog to page 13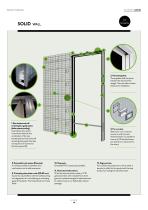
Syntesis® Collection info TECHNICAL 2. Horizontal gaskets. These gaskets hide the space between the track and the upright. They also allow a better tolerance for installation. 1. Rear bracket and selfcentering door guide system (Italian patent pending). Inserting the door panel is way easier thanks to the combination of the rear bracket (picture A) and the self centering door guide, that does not require to be screwed on the floor (picture B). 8. Extractable track system (Patented). It is always possible to substitute worn mechanisms and to add accessories. 9. Protruding close plaster mesh...
Open the catalog to page 14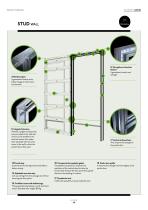
Syntesis® Collection STUD WALL 6. Strengthened brackets System. It guarantees linearity and strength. 4. Reinforced joint. It guarantees linearity and a better linkage of track, frame and verticals. 5. Integrated structure. Verticals, upright and stop jamb are pre-coated in the solid wall version and to be filled in the stud wall version; this makes them paintable with the same colour of the wall in which the pocket door will be used. 13.Frontal stop. It permits the frontal adjustment and offers a better closing. 14. Adjustable rear door stop. Lets you change the door passage size without...
Open the catalog to page 15
Syntesis® Collection TECHNICAL DATA SOLID WALL VERSION 150 FINISHED FLOOR LEVEL standar dimension PASSAGE SIZE Internal passage FW= Finished Wall B= Brick 54 solid wall version SYNTESIS® Luce door panel should be routed along the upper profile, as indicated in the picture (except glass doors) stud wall version pannello porta* OVERALL DIMENSIONS FINISHED WALL OVERALL DIMENSIONS FINISHED WALL NON-STANDARD MEASURES: It’s possible to produce pocket doors with width from 600 mm to 1300 mm and height from 1000 mm to 2700 mm (intermediate sizes: 50 mm width, 50 mm height). Width in-between...
Open the catalog to page 16All Waterworks catalogs and technical brochures
-
EMBT01
2 Pages
-
CYLV41
2 Pages
-
HNXT60
2 Pages
-
FMSH10
2 Pages
-
UNSH32
2 Pages
-
LDLS10
2 Pages
-
HNLS10
2 Pages
-
HNLS33
2 Pages
-
ATLS26
2 Pages
-
PTLS03
2 Pages
-
BDLS03
2 Pages
-
NEW CLASSICS
59 Pages
-
TOLT04
2 Pages
-
TOLT03
2 Pages
-
WLLT03
2 Pages
-
WLLT04
2 Pages
-
WLLT06
2 Pages
-
SILT03
2 Pages
-
architectonics
33 Pages
-
SEEING MODERN
17 Pages
-
keystone
25 Pages
-
waterworks studio
34 Pages
-
kitchen 2018
59 Pages
-
Quality & Engineering
11 Pages
-
bath furniture & fixtures
26 Pages
-
Kitchen Furnishings
44 Pages
-
Isla
15 Pages
-
ISLA: ISTF01
2 Pages
-
ISLA: ISSH10
2 Pages
-
ISLA: ISSH01
2 Pages
-
ISLA: IS2T01
2 Pages
-
ISLA: ISLS01
2 Pages
-
R.W. Atlas & District Tile
19 Pages
-
Lighting
12 Pages
-
Waterworks Kitchen
21 Pages
-
Catalogue
14 Pages
-
Visions Issue. 02
16 Pages
-
Doors by Eclisse
52 Pages
-
Eclisse Sliding_soul
64 Pages
-
oLYMPia
11 Pages
-
HENRY & gRovE bRickwoRks
15 Pages
-
modern mood brochure
11 Pages
-
modern index brochure
7 Pages
-
Classic: CLBT01
3 Pages
-
Beaumont: BHBT16
3 Pages
-
Cambridge: DUBT39
3 Pages
-
Chesterfield: CFBT04
3 Pages
-
Aero: AELS02
3 Pages
-
Olympia: OMLS01
3 Pages
-
Henry: HNLS03
3 Pages
-
Henry: HNLS32
3 Pages
-
Henry: HNLS12
3 Pages
-
Opus: OPLS05
3 Pages
-
Easton Classic: EALS41
3 Pages
-
R.W. Atlas: RW LS50
3 Pages
-
Astoria: ATLS78
3 Pages
-
Julia: JULS77
3 Pages
-
Henry: HNLS20
3 Pages
-
R.W. Atlas: RW LS20
3 Pages
-
Henry: HNLS23
3 Pages
-
Henry: HNLS22
3 Pages
-
Henry: HNLS04
3 Pages
-
Henry: HNLS21
3 Pages
































































