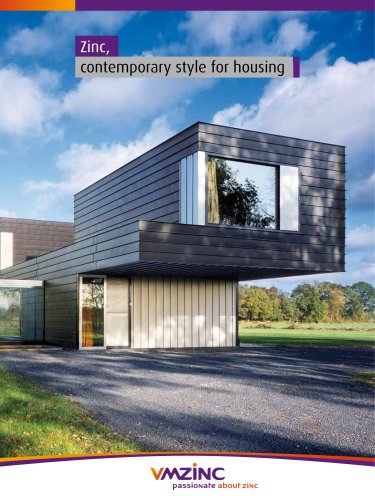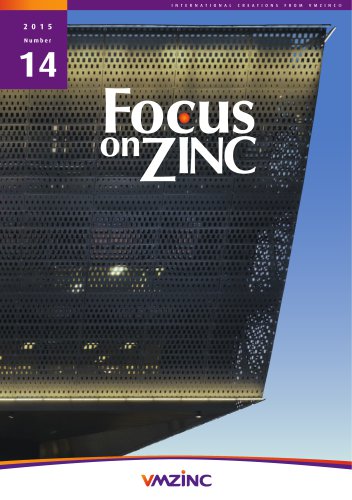
Catalog excerpts
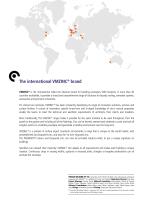
The international VMZINC® brand VMZINC® is the international rolled zinc-titanium brand for building envelopes. With locations in more than 30 countries worldwide, it provides a broad and comprehensive range of solutions for facade, roofing, rainwater systems, accessories and premium ornaments. For almost two centuries, VMZINC® has been constantly developing its range of innovative solutions, services and surface finishes. A culture of innovation, specific know-how and in-depth knowledge of zinc’s natural properties enable the teams to meet the technical and aesthetic requirements of...
Open the catalog to page 2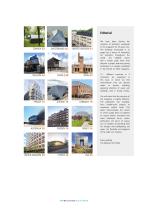
Editorial CANADA 02 SWITZERLAND 02 We have been sharing the creations of architects worldwide in this magazine for 23 years now. The buildings showcased in its pages are a source of inspiration for architects throughout the world. The VMZINC teams feel a certain pride when they discover a project featuring strong similarities to a creation published in the FOCUS on ZINC magazine. 13 different countries in 3 continents are presented in this issue, in which we find environments that are densely urban or bucolic, buildings adjoining stretches of water and buildings with a strong history. You...
Open the catalog to page 3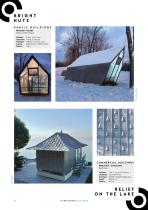
PUBLIC BUILDINGS Montreal - Canada Kiosks of Mont-Royal Architect: Atelier Urban Face Contractor: Toiture St-Leonard Technique: VMZINC® Flat lock panel Aspects: QUARTZ-ZINC®, ANTHRA-ZINC® COMMERCIAL BUILDINGS Mannedorf - Switzerland Boathouse Architect: Dutli + Sigrist Architektur Contractor: Carl Meier Sohn Technique: VMZINC® stamped Standing seam Aspect: Natural zinc
Open the catalog to page 4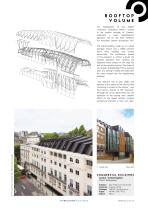
roo f t op vo l ume The headquarters of the English consumers’ association Which?, located in the London borough of Camden, underwent a major redevelopment operation, led by the Kohn Pedersen Fox Associates London architecture firm. This hybrid building, made up of a listed Georgian terrace and a 1980s concrete frame office building, was entirely restructured. The architectural symbol of this operation is without a doubt the complex geometric form covering the additional storey created on the large flat roof of the concrete structure. The shape of this angular ANTHRA-ZINC® PLUS standing...
Open the catalog to page 5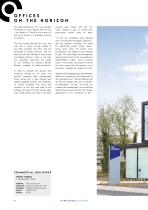
The Maks.architectuur firm was awarded the design of a new regional office for the J. Van Breda & C° Bank on the outskirts of the city of Hasselt, in the Belgian province of Limburg. The plot, located between the city's ring road and a street running parallel to the latter, provided the client with the advantage of double exposure, and the architect with the challenge of constructing the building without a front or rear side. This singularity influenced the design of this building by architect Wouter Plessers, manager of Maks.architectuur. In order to translate the dynamic and modernity...
Open the catalog to page 6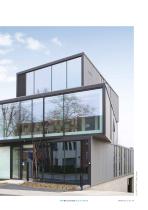
© JUMP PICTURE - Fabien Devaer
Open the catalog to page 7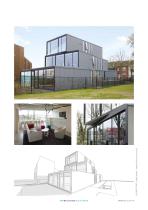
© JUMP PICTURE - Fabien Devaert - Drawing: Maks.architectuu
Open the catalog to page 9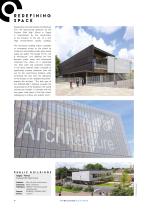
Designed by the Marc Nicolas Architectures firm, the restructuring operation for the Gustave Eiffel High School in Gagny is characterised by the construction, at the entrance to the site, of a new High Environmental Quality building. This two-storey building makes it possible to re-organise access to the school by creating an intermediary urban space where pupils can gather. The facade of this "Art & Architecture" unit redefines the limit between public space and educational institution."The choice of a perforated zinc brise soleil and protective shutters in the same material made it...
Open the catalog to page 10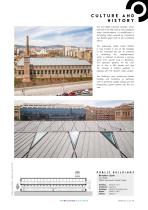
CULTURE AND HISTORY The Can Batllo industrial complex, which was built in the 19th century, has undergone major transformations. Its rehabilitation is stimulating urban renewal by connecting Can Batllo's green zone to the La Bordeta district. The audiovisual media school (EMAV) is now located in one of the buildings of the renovated old site. Its presence which is destined to become a primary social and cultural area in Barcelona. The repetitive patterns on the roof turn it into a fifth facade and give the complex a modern aesthetic in keeping with the district's urban project. The...
Open the catalog to page 11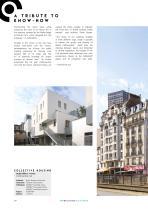
U T E HOW Transforming the urban fabric while preserving the trace of its history: this is the objective achieved by the Badia Berger Architectes firm, which designed the Cite artisanale (,) in Aubervilliers. Located at the corner of the very busy avenue Jean-Jaures and the narrow, heterogeneous rue d'Auvry, this public building comprising 61 housing units features 500 m2 of shops and 750 m2 of premises intended for artisan activities at ground level. "To further accentuate the link with craftsmanship and with the town's industrial history, we wanted the entire complex to highlight the...
Open the catalog to page 12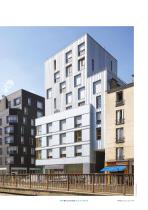
© Paul Kozlowski N°16 Focus on zinc • 1
Open the catalog to page 13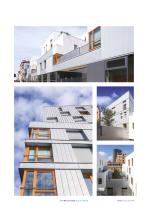
© Paul Kozlowski N°16 Focus on zinc • 1
Open the catalog to page 15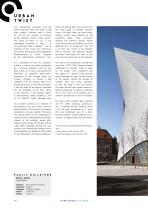
Can architectural innovation and the latest modernism have their place in old town centres? Austrians seem to think so, and do not hesitate to construct daring buildings amidst historic fabrics. The House of Music in Linz (1), the extravagant Kunsthaus in Graz (2), or the mysterious KUB in Bregenz (3) are all examples of this. Three iconic references, now joined by the surprising Landesgalerie Niederosterreich in Krems, designed by the Marte.Marte architecture firm. It is impossible to miss this sculpturebuilding, a cube of zinc scales transfigured by a revolving operation, with the low...
Open the catalog to page 16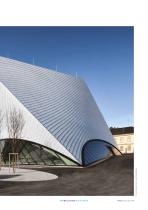
© Kunstmeile Krems, Ingo Wakolbinge
Open the catalog to page 17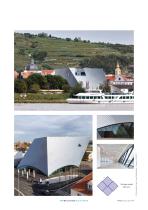
© Kunstmeile Krems, Ingo Wakolbinger - Drawing: VMZINC®
Open the catalog to page 19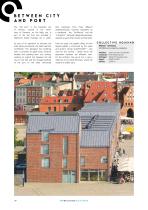
be tw e e n c it y a n d p o rt The “old port” in the Hanseatic city of Wismar, located in the northwest of Germany, on the Baltic sea, is part of the site that was included in UNESCO’s World Heritage list in 2002. their expression from these different neighbourhoods, formerly separated by a wasteland, the “Schifferhus” and the “Lotsenhus”, although designed separately, respond to each other almost symmetrically. As part of an operation to renovate the Alter Hafen promenade, the stæhr+partner Architekten firm designed two buildings with a succession of gable roofs, red-brick facades and...
Open the catalog to page 20All VM Building Solutions catalogs and technical brochures
-
VMZINC and perforated facade
24 Pages
-
AZENGAR
2 Pages
-
Focus On Zinc 15
31 Pages
-
Focus On Zinc 14
31 Pages






