Catalog excerpts

Level 34 Werner Aisslinger, 2004 Level 34 is an office furniture system that can be used both to realise solutions for working as a team and workstations for individual work. The system is based on a 34 cm-high bench that makes it appear light and floating. The bench is the platform for cable management and places the modules such as cupboards, shelves, tables, seats or flower boxes on an easy to reach level. The elements can be combined in a variety of ways. They can be individually arranged on the bench and offer space for everything you need at your workstation: documents, accessories and technology devices. Due to the cable baskets integrated in the bench, the technology can be networked horizontally and vertically and it is possible to plan the layout of office spaces without the need for a double floor or floor sockets. Level 34 is also suitable for large-scale solutions: from individual and team work stations with conference facilities via lounge and lobby areas through to reception zones. Werner Aisslinger The designer Werner Aisslinger lives and works in Berlin. Before founding his own office, he worked for Ron Arad, Jasper Morrison and at the Studio de Lucchi in Milan. His work for Vitra began with the office furniture system Level 34. 4 Components 5 Assembly on bench and tables Surfaces, electrification Dimensions, colours
Open the catalog to page 1
Waiting area with counter element, seat cushions and flower box. Two double workstations with ID Air as an office swivel chair and storage modules. Central zone with workstation, storage and standing meeting table. The system is based on the 34 cm-high bench that can be fitted with cupboard and table modules of up to 3 HU.
Open the catalog to page 2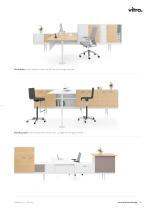
Workstation in the reception area with ID Trim and storage modules. Standing table with the high office swivel chair .03 High and storage modules.
Open the catalog to page 3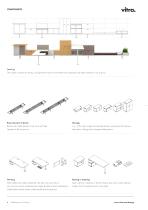
Level 34 The system is based on the 34 cm-high bench that can be fitted with cupboard and table modules of up to 3 HU. Basic element of bench Bench with cable basket, cross struts with feet 0.5 - 3 HU open, single and double drawer, suspension file drawer, flap doors, sliding doors, hinged folding doors. Work tables with cable outlets 180 x 80, 180 x 90, 200 x 80, or Seat cushions in leather or Girard, flower box and counter element 200 x 90 cm, can be combined with single, double or team workstations, made of 2 HU cupboard with cover plate. under-table module, screen, cable basket and...
Open the catalog to page 4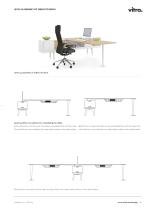
Level 34 assembly of tables to bench Level 34 assembly of tables to bench Level 34 offers two options for assembling the table. 1) In combination with the screen, the table is assembled flush with the screen. 2) Without a screen the table can be assembled flush with the base. The The electrification is provided by the under-table sockets in the cable basket. electrification is provided by the under-table sockets in the cable basket. Workstations mounted on both sides are electrified with under-table sockets in the cable basket.
Open the catalog to page 5
Level 34 table top surface Table top in melamine soft light Table top in light oak veneer Melamine resin-coated table top, 3 mm ABS edge, thickness: 25 mm. Light oak veneer table top with 2.5 – 3 mm wood veneer lipping, thickness: 25 mm. Electrification* 1 Cable basket with sockets 5 Cable basket with under-table socket 2 End cable basket with sockets * Please note the local electrification regulations!
Open the catalog to page 6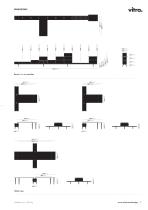
Table tops
Open the catalog to page 7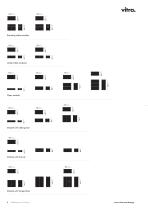
Standing table modules Under-table modules Open module Module with sliding door Module with drawer Module with hinged door
Open the catalog to page 8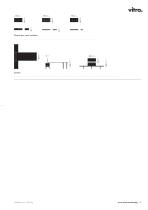
Flower box, seat cushions
Open the catalog to page 9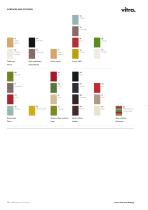
mela mine soft light Back panel. " isic dark mauve grey Body upholstery, Fronts, wood mauve grey ice grey yellow/mustard I avocado I maroor Screens/Seat cushions. Seat cushions. Laser leather soft light Seat cushions. colored bright
Open the catalog to page 10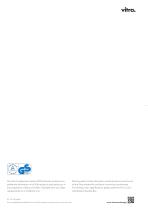
The Vitra Configuration System (VCS) software contains comprehensive information on all Vitra products and assists you in the preparation of plans and offers. Available from your sales representative or at vcs@vitra.com. Planning data, further information and illustrations can be found on the Vitra extranet for architects: www.vitra.com/extranet. For binding colour specifications, please order the Vitra Colour and Material Sample Box. Art. No. 09134402 Vitra is represented worldwide. Your local Vitra partner can be found at: www.vitra.com.
Open the catalog to page 12All Vitra USA catalogs and technical brochures
-
Table Solvay Factsheet
2 Pages
-
Sphere Table Factsheet
1 Pages
-
HAL Table Factsheet
2 Pages
-
Compas Direction Factsheet
2 Pages
-
A-Table Factsheet
1 Pages
-
Kast Factsheet
2 Pages
-
Corniches Factsheets
2 Pages
-
Visiona Stool Factsheet
2 Pages
-
Tabouret Solvay Factsheet
1 Pages
-
Hocker Factsheet
1 Pages
-
Bovist Factsheet
1 Pages
-
Low Table Set Factsheet
1 Pages
-
Cone Table Factsheet
1 Pages
-
Wall Clocks Factsheet
4 Pages
-
Panton Junior Factsheet
2 Pages
-
Alcove Plume Factsheet
4 Pages
-
Freeform Sofa Factsheet
2 Pages
-
Heart Cone Chair Factsheet
2 Pages
-
Fauteuil de Salon Factsheet
2 Pages
-
C1 Factsheet
2 Pages
-
Amoebe Factsheet
2 Pages
-
Panton Chair Factsheet
2 Pages
-
Elephant Stool Factsheet
1 Pages
-
Plate Table Factsheet
1 Pages
-
Metal Side Table Factsheet
2 Pages
-
Cork Family Factsheet
1 Pages
-
Algue Factsheet
1 Pages
-
Suita Product Folder
22 Pages
-
Flower Factsheet
1 Pages
-
Waver Factsheet
2 Pages
-
Slow Chair Factsheet
2 Pages
-
MVS Chaise Factsheet
1 Pages
-
Repos Factsheet
2 Pages
-
Grand Repos Factsheet
2 Pages
-
Gueridon Factsheet
1 Pages
-
EM Table Factsheet
2 Pages
-
Bistro Table Factsheet
2 Pages
-
Vegetal Factsheet
2 Pages
-
Tip Ton Factsheet
2 Pages
-
SIM Factsheet
2 Pages
-
.05 Factsheet
2 Pages
-
Meda Gate Factsheet
12 Pages
-
.04 Traverse Factsheet
2 Pages
-
Airline Factsheet
2 Pages
-
ArchiMeda Factsheet
4 Pages
-
Storage Factsheet
20 Pages
-
MedaMorph Factsheet
12 Pages
-
Map Table Factsheet
16 Pages
-
Click Factsheet
4 Pages
-
Tom Vac Factsheet
2 Pages
-
Softshell Chair Factsheet
2 Pages
-
Organic Chair Factsheet
2 Pages
-
Jill Factsheet
2 Pages
-
HAL Factsheets
4 Pages
-
Basel Chair Factsheet
2 Pages
-
.03 Factsheet
2 Pages
-
WorKit Factsheet
20 Pages
-
Tyde Factsheet
12 Pages
-
Kuubo Factsheet
8 Pages
-
Ad Hoc Factsheet
20 Pages
-
Ad Hoc Executive Factsheet
2 Pages
-
Cloverleaf Factsheet
4 Pages
-
Joyn Factsheet
20 Pages
-
Pivot Factsheet
2 Pages
-
Physix Factsheet
2 Pages
-
MedaPal Factsheet
2 Pages
-
Headline Factsheet
2 Pages
-
Visavis Factsheet
2 Pages
-
Visasoft Factsheet
2 Pages
-
Visavis2 Visaroll2 Factsheet
2 Pages
-
Unix Chair Factsheet
2 Pages
-
Skape Product Fact Sheet
2 Pages
-
MedaSlim Factsheet
2 Pages
-
ID Chair Concept Factsheet
28 Pages
-
AC4 Product FactSheet
2 Pages
-
.03 High Factsheet
2 Pages
-
Alcove factsheet
16 Pages


















































































