Catalog excerpts
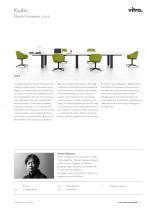
Kuubo Naoto Fukasawa, 2010 In designing Kuubo, Naoto Fukasawa has created a table system that exudes purist elegance. It offers plenty of scope for use, as it does not have any predefined purposes and therefore does not have anything that might get in the way. It lends itself to work processes – particularly wherever emphasis is placed on a successful joint team effort and wherever a culture of open communication is encouraged. Kuubo is well suited as a central team table in such environments, serving many purposes as files can also be stored away in the integrated box compartments and accessed at any time without interrupting the workflow. With these qualities, Kuubo is ideal for project work in team rooms or business centres wherever a clear desk policy is in place. This reduced table can also be used as a workstation with a meeting function, a team table, a conference table, a temporary workplace, a project table, a space for hosting a drinks reception, and much more. Kuubo can be configured in different sizes and fitted with recessed compartments in the table top. Opened with a gas spring mechanism, these practical lockable storage spaces are large enough to accommodate files and laptops, while leaving sufficient room to work along the edge of the table top. Naoto Fukasawa Naoto Fukasawa lives and works in Tokyo. He founded the “Naoto Fukasawa Design” studio in 2003. Together with British designer Jasper Morrison, he created the "Super Normal" exhibition. He began working with Vitra in 2007 on a design for the Vitra Edition. Surfaces, colours
Open the catalog to page 1
Area of use: Executive Office Spacious work surface in dark oak veneer with polished aluminium space at the workplace of the permanent table user. Configuration column bases; fitted with a Kuubo compartment as a personal storage with four table top elements, dimensions 280 x 180 cm. Area of use: Meeting table Platform for short meetings, in MDF powder-coated soft light with the flexible definition of the sitting position. Configuration with four polished aluminium column bases. The lack of compartments enables table top elements, dimensions 360 x 180 cm. Area of use: Project table Platform...
Open the catalog to page 2
Area of use: Conference table mpressive system in dark oak veneer with polished aluminium column storing documents temporarily. Configuration with eight table top bases. Every workspace is fitted with a Kuubo compartment for elements, dimensions 660 x 180 cm Electronic items locked within the compartments can remain The compartments are connected to the power supply and offer needed connected to the power supply. storage space for laptops, folders and other personal items. The interior There is a space on the front of the top panel through which cables dimensions of the compartment are H70...
Open the catalog to page 3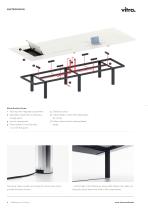
Electrification Kuubo: 1 Table top with integrated compartment 2 Electrified compartment as temporary 6 Cable holders to attach the cables below storage space 3 Lock for compartment 4 Power sockets Current Kub data the carriers 7 Hollow column base for inserting feeder cables The power cable is pulled up through the column base, which … and brought to the table base. Using cable holders, the cable runs along the central beam and is fed to the compartments.
Open the catalog to page 4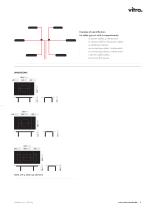
Example of electrification for table 540 cm with 6 compartments: - 2x power cables, 3 metres each - 1x tension relief for the power cables - 2x distribution blocks - 4x connecting cables, 1 metres each - 2x connecting cables, 2 metres each - 2 sets of cable holders - 6x Current Kub power Table with 4 table top elements
Open the catalog to page 5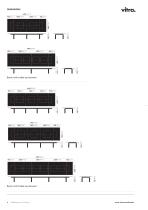
Bench with 6 table top elements Bench with 8 table top elements
Open the catalog to page 6
MDF powder- I basic dark soft light I powder-coatec Table top Column base
Open the catalog to page 7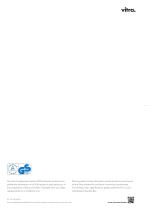
The Vitra Configuration System (VCS) software contains comprehensive information on all Vitra products and assists you in the preparation of plans and offers. Available from your sales representative or at vcs@vitra.com. Planning data, further information and illustrations can be found on the Vitra extranet for architects: www.vitra.com/extranet. For binding colour specifications, please order the Vitra Colour and Material Sample Box. Art. No. 09139002 Vitra is represented worldwide. Your local Vitra partner can be found at: www.vitra.com.
Open the catalog to page 8All Vitra USA catalogs and technical brochures
-
Table Solvay Factsheet
2 Pages
-
Sphere Table Factsheet
1 Pages
-
HAL Table Factsheet
2 Pages
-
Compas Direction Factsheet
2 Pages
-
A-Table Factsheet
1 Pages
-
Kast Factsheet
2 Pages
-
Corniches Factsheets
2 Pages
-
Visiona Stool Factsheet
2 Pages
-
Tabouret Solvay Factsheet
1 Pages
-
Hocker Factsheet
1 Pages
-
Bovist Factsheet
1 Pages
-
Low Table Set Factsheet
1 Pages
-
Cone Table Factsheet
1 Pages
-
Wall Clocks Factsheet
4 Pages
-
Panton Junior Factsheet
2 Pages
-
Alcove Plume Factsheet
4 Pages
-
Freeform Sofa Factsheet
2 Pages
-
Heart Cone Chair Factsheet
2 Pages
-
Fauteuil de Salon Factsheet
2 Pages
-
C1 Factsheet
2 Pages
-
Amoebe Factsheet
2 Pages
-
Panton Chair Factsheet
2 Pages
-
Elephant Stool Factsheet
1 Pages
-
Plate Table Factsheet
1 Pages
-
Metal Side Table Factsheet
2 Pages
-
Cork Family Factsheet
1 Pages
-
Algue Factsheet
1 Pages
-
Suita Product Folder
22 Pages
-
Flower Factsheet
1 Pages
-
Waver Factsheet
2 Pages
-
Slow Chair Factsheet
2 Pages
-
MVS Chaise Factsheet
1 Pages
-
Repos Factsheet
2 Pages
-
Grand Repos Factsheet
2 Pages
-
Gueridon Factsheet
1 Pages
-
EM Table Factsheet
2 Pages
-
Bistro Table Factsheet
2 Pages
-
Vegetal Factsheet
2 Pages
-
Tip Ton Factsheet
2 Pages
-
SIM Factsheet
2 Pages
-
.05 Factsheet
2 Pages
-
Meda Gate Factsheet
12 Pages
-
.04 Traverse Factsheet
2 Pages
-
Airline Factsheet
2 Pages
-
ArchiMeda Factsheet
4 Pages
-
Storage Factsheet
20 Pages
-
MedaMorph Factsheet
12 Pages
-
Map Table Factsheet
16 Pages
-
Click Factsheet
4 Pages
-
Tom Vac Factsheet
2 Pages
-
Softshell Chair Factsheet
2 Pages
-
Organic Chair Factsheet
2 Pages
-
Jill Factsheet
2 Pages
-
HAL Factsheets
4 Pages
-
Basel Chair Factsheet
2 Pages
-
.03 Factsheet
2 Pages
-
WorKit Factsheet
20 Pages
-
Tyde Factsheet
12 Pages
-
Level 34 Factsheet
12 Pages
-
Ad Hoc Factsheet
20 Pages
-
Ad Hoc Executive Factsheet
2 Pages
-
Cloverleaf Factsheet
4 Pages
-
Joyn Factsheet
20 Pages
-
Pivot Factsheet
2 Pages
-
Physix Factsheet
2 Pages
-
MedaPal Factsheet
2 Pages
-
Headline Factsheet
2 Pages
-
Visavis Factsheet
2 Pages
-
Visasoft Factsheet
2 Pages
-
Visavis2 Visaroll2 Factsheet
2 Pages
-
Unix Chair Factsheet
2 Pages
-
Skape Product Fact Sheet
2 Pages
-
MedaSlim Factsheet
2 Pages
-
ID Chair Concept Factsheet
28 Pages
-
AC4 Product FactSheet
2 Pages
-
.03 High Factsheet
2 Pages
-
Alcove factsheet
16 Pages


















































































