
Catalog excerpts

Twenty Homes
Open the catalog to page 1
Twenty Homes
Open the catalog to page 3
Book Contributors
Open the catalog to page 7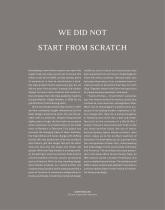
WE DID NOT START FROM SCRATCH Developing a new kitchen system can seem like traditions and a tribute to functionality have a giant task, but when we set out to pursue this been exported from our home in Copenhagen to dream in the fall of 2009, we had seventy years more than thirty countries. We have been very of experience in how to manufacture a dura- fortunate that many of our customers have in- ble steel product that is used every day. So, we vited us home to document how they live with did not start from scratch. Instead, the kitchen Vipp. Together these visits form the spectrum design...
Open the catalog to page 9
RESIDENTS A French couple TYPE OF HOME Traditional French farmhouse YEAR BUILT 18th century SAINT-RÉMY-DE-PROVENCE, FRANCE Behind Blue Shutters Behind the classic blue shutters of a stone house in Saint-Rémy- tion in 2014. Despite a vast renovation of the building, its heritage de-Provence, a French couple has converted an old farm into a as a farm is still visible as layers of history have been kept intact. summer sanctuary filled with contemporary art and design. Home to Van Gogh during his time in the mental asylum and At the foot of the Alpilles mountains in the heart of Provence to...
Open the catalog to page 10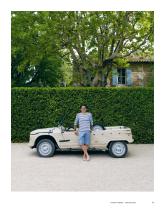
TWENTY HOMES — ONE KITCHEN
Open the catalog to page 11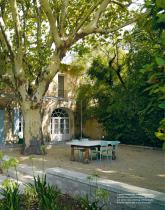
A garden spread over two hectares is planted with olive trees, pine trees, figs, plums and plane trees providing natural shelter from the region’s 300 annual sunny days.
Open the catalog to page 13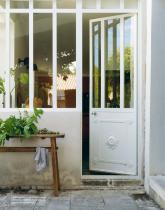
Fig-harvest from the garden by the entry to the kitchen. Right: Kitchen module, tap and pedal bin are from Vipp.
Open the catalog to page 14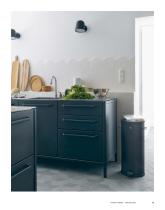
TWENTY HOMES — ONE KITCHEN
Open the catalog to page 15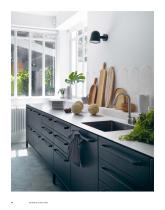
BEHIND BLUE SHUTTERS
Open the catalog to page 16
“The matt surface of the Vipp kitchen with its unique tactility was what we fell for. And the floating worktop is incomparable.” Régis spends many hours preparing family meals in the black steel kitchen. Left: Vipp kitchen wall module against Mutina tiles. TWENTY HOMES — ONE KITCHE
Open the catalog to page 17
The indoor dining space pays homage to wooden furniture with a series of Friso Kramer chairs, a Jean Prouvé table and a wooden sideboard by Hans Wegner. Right: Garden flowers freshen up the dining table in a Jeanne Bayol vase next to a pair of Vipp espresso cups. A contemporary type case by Stena Holsov holds vintage treasures and family polaroids taken by Régis. BEHIND BLUE SHUTTERS
Open the catalog to page 18
BEHIND BLUE SHUTTERS
Open the catalog to page 20
By the access to the first floor a Vipp lamp lights up a table from local design store, Maison F. next to a ceramic vase from Jeanne Bayol. Left: The exposed beams in the home office are from the original ceiling while the office chair and globe, on the vintage Walter Knoll desk, are from Régis’s childhood home. Office lamp and bin are both from Vipp. TWENTY HOMES — ONE KITCHEN
Open the catalog to page 21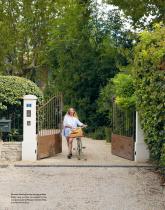
Monique heading for the morning market. Right: Long lunches are enjoyed in the courtyard under a 200-year-old plane tree, a symbol of Provence.
Open the catalog to page 22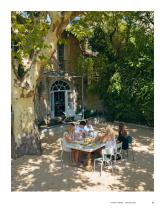
TWENTY HOMES — ONE KITCHEN
Open the catalog to page 23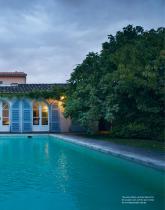
The annex offers a private hideout for the couple´s son and the pool invites for an indispensable cold dip.
Open the catalog to page 25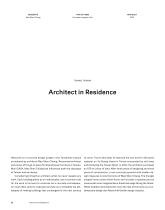
RESIDENTS Mao Shen Chiang TYPE OF HOME Concrete triangular villa TAINAN, TAIWAN Welcome to a concrete design jungle in the Taiwanese tropics to come. True to this ideal, he has built his own home in the same envisioned by architect Mao Shen Chiang. Renowned architect material on Yu-Guang island in Tainan surrounded by tall trees and owner of the go-to place for Scandinavian furniture in Taiwan, and bordering the Taiwan Strait. In 2012, the architect purchased Mori/CASA, Mao Shen Chiang has influenced both the cityscape an 879 m2 piece of land. After three years of designing and three years...
Open the catalog to page 26
TWENTY HOMES — ONE KITCHEN
Open the catalog to page 27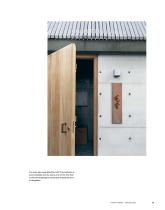
The entry sign reads Mao Shè. Left: The architecture accommodates two tea rooms, one on the first floor in the main building and a small box-shaped tea room in the garden. TWENTY HOMES — ONE KITCHEN
Open the catalog to page 29
A Vipp kitchen island stands in front of a Vipp wall and tall module. The black kitchen setting shares the space with a dining scene in wood comprised of Hans J. Wegner’s ‘Y’ chairs from Mori/CASA plus a table design by Mao Shen Chiang himse
Open the catalog to page 31
A kitchen close-up showing a solid steel worktop seemingly floating above the kitchen cabinets. Right: Mao Shen Chiang by his custom-made concrete staircase. “My philosophy of good architecture is shared by the design intensions of the Vipp kitchen; to be practical and to last across generations.” MAO SHEN CHIANG
Open the catalog to page 32
TWENTY HOMES — ONE KITCHEN
Open the catalog to page 33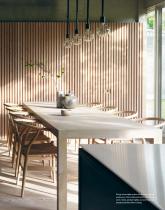
Plenty of sunlight enters the floor-to-ceiling windows in the combined kitchen and dining room. Table, pendant lights and staircase are designed by Mao Shen Chiang.
Open the catalog to page 35
The first floor tea room offers plenty of space for tea ceremonies. Right: Design and architecture magazines fill up the bespoke bookcase in the corridor.
Open the catalog to page 36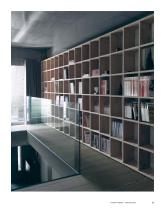
TWENTY HOMES — ONE KITCHEN
Open the catalog to page 37
As in the rest of the house, the raw concrete is contrasted by wood in the bedroom and bathroom. Left: The bespoke bed is designed by Mao Shen Chiang with an integrated wall spot from Vipp. TWENTY HOMES — ONE KITCHEN
Open the catalog to page 39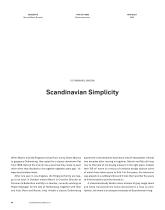
RESIDENTS My and Martin Rinqvist TYPE OF HOME Classic apartment GOTHENBURG, SWEDEN Scandinavian Simplicity When Martin and My Ringqvist moved from sunny Santa Monica apartment in the attractive downtown area of Vasastaden. Almost to gorgeous Gothenburg, they opted for a classic downtown flat two decades after moving in together, Martin and My still stay from 1888. Behind the interior lies a promise they made to each true to this idea of not buying unless it is the right piece. Indeed, other when they decided to live together eighteen years ago – al- their 156 m² home is a mecca of timeless...
Open the catalog to page 40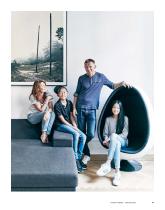
TWENTY HOMES — ONE KITCHEN
Open the catalog to page 41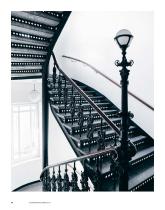
SCANDINAVIAN SIMPLICITY
Open the catalog to page 42
Vasastaden is comprised of buildings from the late 18th and early 19th centuries. Original details, like the hallway balustrades, lampposts and vitrine doors are kept intact. TWENTY HOMES — ONE KITCHEN
Open the catalog to page 43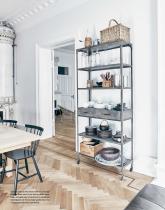
Smaller objects find their home on a vintage Madam Stolz rack in the dining room. Right: High-ceilinged rooms full of stucco details and herringbone oak floors make up the frame for a classic Scandinavian apartment.
Open the catalog to page 44All VIPP catalogs and technical brochures
-
Vipp Brand Brochure
52 Pages
-
Kitchen Index
27 Pages
-
vipp
54 Pages
-
VIPP906
3 Pages
-
VIPP1
3 Pages
-
VIPP6
3 Pages
-
VIPP9
2 Pages
-
Vipp11
2 Pages
-
Vipp Brochure
52 Pages
Archived catalogs
-
Brochure
43 Pages











