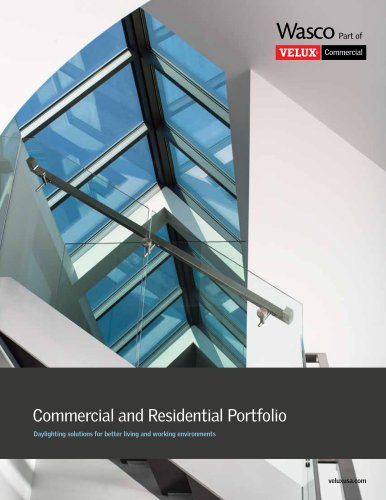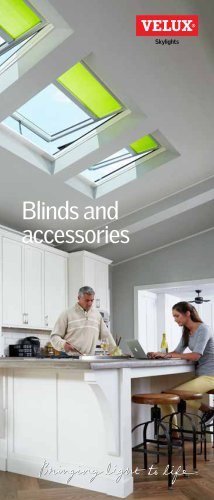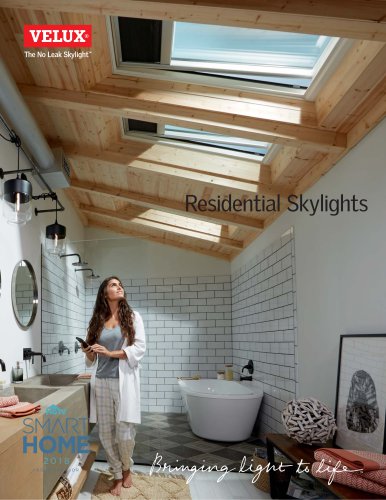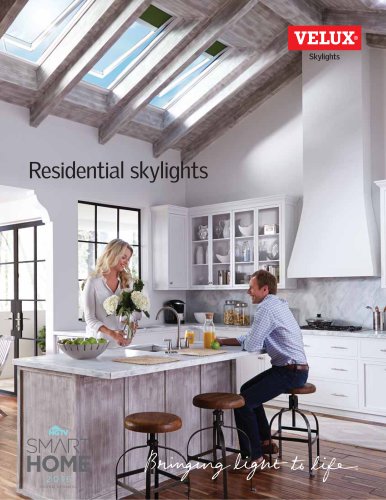Catalog excerpts

Commercial and Residential Portfolio Daylighting solutions for better living and working environments
Open the catalog to page 1
Creating limitless possibilities with fully customizable daylighting systems for happier, healthier living and working environments. For more than 80 years, generations of architects, contractors, and building owners have trusted Wasco's innovative designs and time-tested quality to naturally brighten hospitals, schools, offices, hotels, and manufacturing facilities. Hotels and Conference Centers 24 Retail and Shopping Malls 30 Airports and Railway Stations 62
Open the catalog to page 2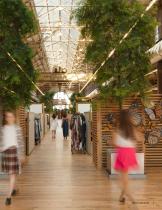
VELUX Commercial
Open the catalog to page 3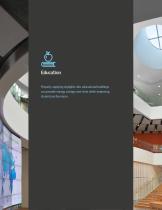
James Ewing/OTTO Properly applying skylights into educational buildings can provide energy savings over time while improving student performance.
Open the catalog to page 4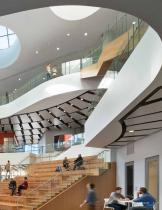
VELUX Commercial
Open the catalog to page 5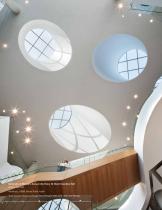
Architects: BNIM, Moore Ruble Yudell Three Circular Hurricane Single Pitch Pinnacle 600, 12'4", 30°–40° Pitches. 4 James Ewing/OTTO University of Missouri–Kansas City Henry W. Bloch Executive Hall Kansas City,
Open the catalog to page 6
Cassandra Voss Center, St. Norbert College De Pere, WI Architect: Performa Atrium Roof: Horizon S-Series, Pinnacle 600 Framing System, Double Pitch. Glazing: 25mm Polycarbonate Panels Filled with Lumira® Aerogel. Finish: Kynar Bone White. Atrium Walls: Horizon V-Series. Glazing: 25mm Polycarbonate Panels. Finish: Kynar Bone White. Photos courtesy of St. Norbert College Bell Tower: Horizon S-Series, 8' x 8' Pinnacle 350 Framing System, 12:12 Pitch. Glazing: 16mm Polycarbonate Panels Filled with Lumira® Aerogel. Finish: Kynar Bone White. VELUX Commercial
Open the catalog to page 7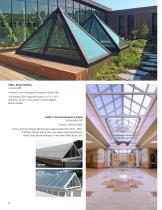
UMass Design Building Amherst, MA Architect: Leers Weinzapfel Associates, Boston, MA Two Pinnacle 350 Trapezoid Pyramids, (1) 7'1" x 15'3" and 15'11", (1) 7'2" x 16'4" and 17'1". Finish: Medium Bronze Anodize. Judith A. Resnick Elementary School Gaithersburg, MD Architect: Michael Shpur Horizon S-Series, Pinnacle 350 Framing System, Double Pitch, 16'4" x 99'2", 8:12 Pitch. Glazing: 25mm Clear over 16mm Opal Polycarbonate. Vertical ends glazed with glass. Finish: Bone White Kynar 500. BEFORE AFTER
Open the catalog to page 8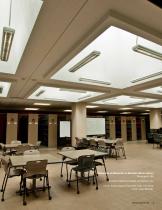
University of Minnesota, O. Meredith Wilson Library Minneapolis, MN 1 -*Br Architect: Miller Dnnwiddie Architecture, Inc. Classic System Square Pyramids, 6'10", 7:12 Pitch. Finish: Silver Metallic.
Open the catalog to page 9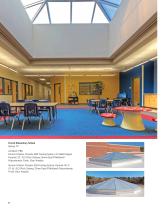
French Elementary School Spring, TX Architect: PBK Horizon S-Series, Pinnacle 600 Framing System, 12 Sided Polygon Pyramid, 22', 4:12 Pitch. Glazing: 25mm Opal IR Multiwall Polycarbonate. Finish: Clear Anodize. Horizon S-Series, Pinnacle 350 Framing System, Pyramid, (4) 9', (7) 16', 4:12 Pitch. Glazing: 25mm Opal IR Multiwall Polycarbonate. Finish: Clear Anodize.
Open the catalog to page 10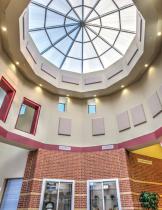
VELUX Commercial
Open the catalog to page 11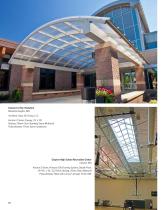
Convent of the Visitation Mendota Heights, MN Architect: Opus AE Group, LLC Horizon C-Series Canopy, 25' x 28'. Glazing: 20mm Clear Standing Seam Multiwall Polycarbonate. Finish: Kynar Sandstone. Clayton High School Recreation Center Clayton, MO Horizon S-Series, Pinnacle 350 Framing System, Double Pitch, (4) 9'6" x 42', 5:12 Pitch. Glazing: 25mm Clear Multiwall Polycarbonate Filled with Lumira® Aerogel. Finish: Mill.
Open the catalog to page 12
York County Community College Wells, ME Architect: Oak Point Associates Randolph Williams, Oak Point Associates Pinnacle 350 Custom Triangular Pyramid, 37' x 39'5" x 13'6", 5:12 Pitch. Finish: Kynar 500 “Silversmith”. VELUX Commercial
Open the catalog to page 13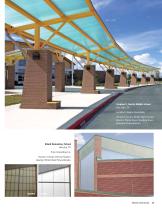
Stephen F. Austin Middle School San Juan, TX Architect: Gignac Associates Horizon C-Series, Single Slope Canopy. Glazing: 20mm Green Standing Seam Multiwall Polycarbonate. Eiland Elementary School Houston, TX Price Consulting, Inc. Horizon V-Series Vertical System. Glazing: 50mm Opal Polycarbonate. VELUX Commercial
Open the catalog to page 15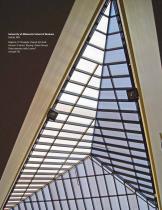
University of Minnesota School of Business Duluth, MN Reglaze of Triangular shaped Pyramid. Horizon S-Series. Glazing: 25mm Bronze Polycarbonate with Lumira® Aerogel Fill.
Open the catalog to page 16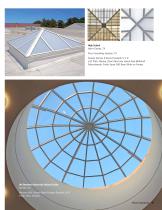
High School Harris County, TX Price Consulting, Houston, TX Sixteen Horizon S-Series Pyramids, 9' x 9', 6:12 Pitch. Glazing: 25mm Opal over 16mm Opal Multiwall Polycarbonate. Finish: Kynar 500 Bone White on Frames. Old Dominion University Dining Facility Norfolk, VA Pinnacle 600 Sixteen-Sided Polygon Pyramid, 26'9". Finish: Clear Anodize. VELUX Commercial
Open the catalog to page 17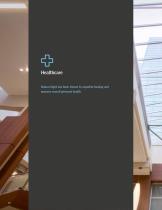
Healthcare Natural light has been shown to expedite healing and improve overall personal health.
Open the catalog to page 18
VELUX Commercial Courtesy of IKM Incorporated, Architects
Open the catalog to page 19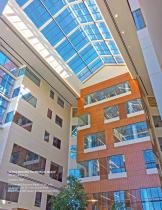
Houston Methodist, The Woodlands Hospital The Woodlands, TX Architect: Page Pinnacle 600 Structural Ridges, (1) 96' x 44', (1) 85' x 35', (1) 53' x 44', All 6:12 Pitch. Finish: Kynar 500 Valspar Classic #2 Bright Silver.
Open the catalog to page 20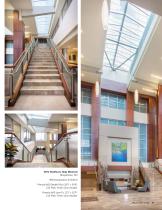
Photos courtesy of IKM Incorporated, Architects WVU Healthcare, Ruby Memorial Morgantown, WV IKM Incorporated, Architects Pinnacle 600 Double Pitch, 18'5" x 54'8", 3:12 Pitch. Finish: Clear Anodize. Pinnacle 600 Lean-To, 11'2" x 52'9", 2:12 Pitch. Finish: Clear Anodize. VELUX Commercial
Open the catalog to page 21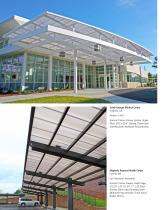
South Georgia Medical Center Valdosta, GA Perkins + Will Horizon C-Series Canopy System. Single Pitch, 516" x 25'4". Glazing: 20mm Opal Standing Seam Multiwall Polycarbonate. Magnolia Regional Health Center Corinth, MS Earl Swensson Associates Horizon C-Series Canopy. Single Slope, (2) 132' x 20', (1) 40' x 7', 2:12 Pitch. Glazing: 20mm Opal Standing Seam Multiwall Polycarbonate. Finish: Kynar Quaker Bronze.
Open the catalog to page 22
North Fulton Hospital Roswell, GA Rick Stewart & Associates Horizon S-Series, Pinnacle 600 Framing System, Double Pitch, 24' x 48', 4:12 Pitch. Glazing: 25mm Bronze Multiwall Polycarbonate. Finish: Dark Bronze Anodize.
Open the catalog to page 23
Methodist Hospital Omaha, NE HDR Architects, Inc. Horizon C-Sereis Segmented Radius Canopy, 29' x 123'. Glazing: 20mm Bronze Standing Seam Multiwall Polycarbonate. Finish: Clear Anodize. Houston Methodist Medical Office Building The Woodlands, TX Architect: Page, Houston, TX Pinnacle 600 Structural Ridge, 24'4" x 37'6", 6.25:12 Pitch. Finish: Custom Kynar 500 Polar White.
Open the catalog to page 24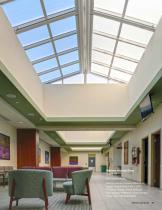
Highlands Oncology Group Rogers, AR Core Architects, Inc. Horizon S-Series, Pinnacle 350 Framing System, Double Pitch, 14'8" x 25'8", 4:12 Pitch. Glazing: 25mm Multiwall Polycarbonate Filled with Lumira Aerogel. Finish: Kynar 500 Bone White. VELUX Commercial 23
Open the catalog to page 25All VELUX catalogs and technical brochures
-
Rooflights
25 Pages
-
WHY SKYLIGHTS
2 Pages
-
VELUX Skylights deck mounted
9 Pages
-
VELUX Skylights
9 Pages
-
Main brochure
23 Pages
-
Blinds and accessories
5 Pages
-
VELUX fresnel diffuser
2 Pages
-
Summer Blind Sale
1 Pages
Archived catalogs
-
2018 Residential Skylights
74 Pages
-
Deck mounted skylights
3 Pages
-
Curb mounted skylights
6 Pages
-
2016 Residential skylights
68 Pages
-
Residential skylights
42 Pages
-
MAKING THE MOST OF YOUR LOFT
28 Pages


