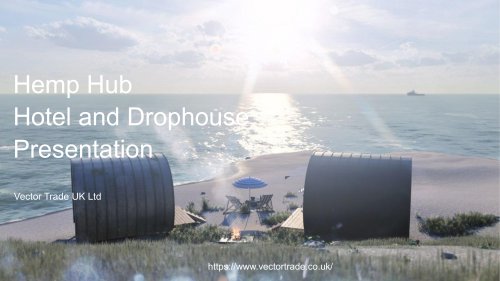
Catalog excerpts
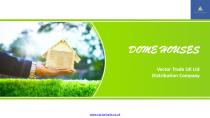
DOME HOUSES Vector Trade UK Ltd Distribution Company
Open the catalog to page 1
Polystyrene Foam Polystyrene Foam Neopor www.vectortrade.co.uk
Open the catalog to page 2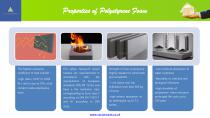
The highest resistance coefficient of heat transfer: -high rates ( 0.037 to 0.043 W / mK) is due to 97% of air content inside polystyrene foam Fire safety: Neopor® based heaters are manufactured in accordance with the requirements of European standards DIN EN 13163 and have a fire resistance class corresponding to Euro class E according to DIN EN 13501-1 and B1 according to DIN 4102. Strength of foam polystyrene Highly resistant to wind loads and snowdrifts: -1 m2 dome roof can withstand more than 600 kg of snow. -high seismic resistance- to an earthquake up to 7.5 points -Low moisture...
Open the catalog to page 3
Thermal block Foundation Thermal block Thermal block
Open the catalog to page 4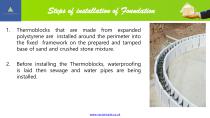
Vector Trade-UK. Steps of installation of foundation 1. Thermoblocks that are made from expanded polystyrene are installed around the perimeter into the fixed framework on the prepared and tamped base of sand and crushed stone mixture. 2. Before installing the Thermoblocks, waterproofing is laid then sewage and water pipes are being installed.
Open the catalog to page 5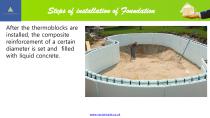
Vector Trade-UK. Steps of installation of foundation After the thermoblocks are installed, the composite reinforcement of a certain diameter is set and filled with liquid concrete.
Open the catalog to page 6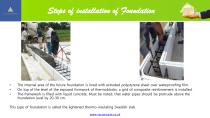
Steps of iMStaUation of JoutodatioM • The internal area of the future foundation is lined with extruded polystyrene sheet over waterproofing film. • On top of the level of the exposed formwork of thermoblocks, a grid of composite reinforcement is installed • The framework is filled with liquid concrete. Must be noted, that water pipes should be protrude above the foundation level by 20-30 cm. This type of foundation is called the lightened thermo-insulating Swedish slab.
Open the catalog to page 7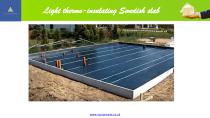
Light thenmo-iHSutatiHg Swedish stab www.vectortrade.co.uk
Open the catalog to page 8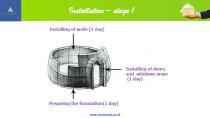
Vector Trade-UK. Installing of doors and windows ways (ltlay)
Open the catalog to page 9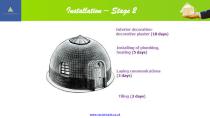
Vector Trade-UK. Installation — Stage 2 Interior decoration-decorative plaster (10 days) Installing of plumbing, heating (5 days) Laying communications (3 days)
Open the catalog to page 10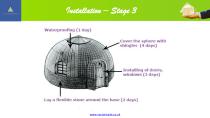
Vector Trade-UK. Installation — Stage 3 Cover the sphere with shingles (4 days) Installing of doors, windows (2 days) www.vectortrade.co.uk
Open the catalog to page 11
Vector Trade-UK. Insolation www.vectortrade.co.uk
Open the catalog to page 12
Vector Trade-UK. Installation of 'Hangar style Delivery to the site
Open the catalog to page 13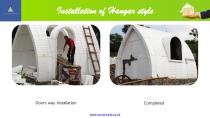
Installation of Hangar style Completed www.vectortrade.co.uk
Open the catalog to page 14
Vector Trade-UK. Installation of Classic style Dome installation Dome installation Doors & windows ways, walls installation
Open the catalog to page 15
Vector Trade-UK. Installation of Classic style finishing and plastering Dome completed
Open the catalog to page 16
Terms & CondZUMS Vector Trade-UK. * Approximate term ** All necessary documentation, warranties and certificates are provided by the manufacturer together with the finished design. *** Customers provide planning permits
Open the catalog to page 17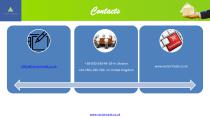
+38-050-240-44-18-in Ukraine +44-7401-295-509 –in United Kingdom
Open the catalog to page 18All Vector Trade UK catalogs and technical brochures
-
HempHubHotels and Drophouses
21 Pages
-
Dome houses Leaflet
2 Pages
-
Dome houses
16 Pages
-
Inflatable srtuctures
10 Pages


