Catalog excerpts
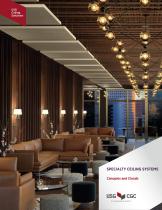
USG Ceiling SPECIALTY CEILING SYSTEMS Solutions SPECIALTY CEILING SYSTEMS Canopies and Clouds
Open the catalog to page 1
Cover photo: Computer-generated image © USG Corporation, 2016
Open the catalog to page 2
Canopies and Clouds USG offers numerous canopy and cloud options to express your design creativity. Our canopy and cloud solutions allow you to create a custom look, provide acoustical absorption, accentuate an area or make a unique design statement. PAGE Celebration™ Canopies 2 Celebration™ Torsion Spring 3 Compasso™ Elite with Accent Lighting 6 Drywall with Compasso™ Elite 8
Open the catalog to page 3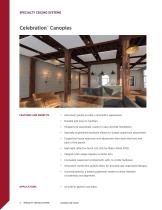
SPECIALTY CEILING SYSTEMS FEATURES AND BENEFITS • Aluminum panels provide a monolithic appearance. • Durable and easy to maintain. • Shipped pre-assembled, ready for easy and fast installation. • Specially engineered hardware allows for simple suspension attachment. • Exceptional noise reduction with absorption from both the front and back of the panels. • High light reflective finish (LR-.90) for Matte White 3708. • Integral return edge requires no finish trim. • Concealed suspension components with no visible hardware. • Innovative connection options allow for grouped and ungrouped...
Open the catalog to page 4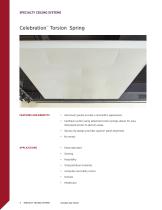
SPECIALTY CEILING SYSTEMS FEATURES AND BENEFITS • Aluminum panels provide a monolithic appearance. • Cantilever action using attached torsion springs allows for easy downward access to plenum areas. • Spring clip design provides superior panel alignment. • No reveal. APPLICATIONS • Enterntainment • Gaming • Hospitality • Transportation terminals • Computer and utility rooms • Schools • Healthcare 3 SPECIALTY CEILING SYSTEMS Canopies and Clouds
Open the catalog to page 5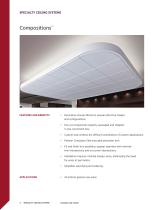
SPECIALTY CEILING SYSTEMS • Decorative clouds offered in several attractive shapes and configurations. • Pre-cut components expertly packaged and shipped in one convenient box. • Custom look without the difficult coordination of custom applications. • Premier Compässo Elite extruded perimater trim. • Fit and finish trim aesthetics appear seamless with minimal trim intersections and no corner intersections. • Installation requires minimal hanger wires, eliminating the need for wires at perimeters. • Simplifies specifying and ordering. • All interior general use areas
Open the catalog to page 6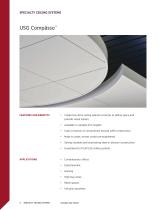
SPECIALTY CEILING SYSTEMS FEATURES AND BENEFITS • Create free-form ceiling islands or fascias to define space and provide visual impact. • Available in variable trim heights. • Costs a fraction of conventional drywall soffit construction. • Made to order; arrives onsite pre-engineered. • Strong, durable and long-lasting steel or aluinum construction. • Guaranteed to fit all USG ceiling systems. APPLICATIONS • Contemporary offices • Entertainment • Gaming • High-bay areas • Retail spaces • Virtually anywhere 5 SPECIALTY CEILING SYSTEMS Canopies and Clouds
Open the catalog to page 7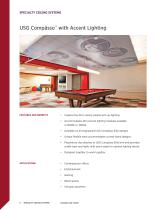
SPECIALTY CEILING SYSTEMS USG Compässo™ with Accent Lighting • Creates free-form ceiling islands with up lighting. • Accommodates GE’s Accent lighting modules available in 3000k or 4000k. • Available on all engineered USG Compässo Elite designs. • Unique flexible track accommodates curved island designs. • Proprietary clip attaches to USG Compässo Elite trim and provides cradle track and lights with exact angle for optimal lighting results. • Designed together to work together. • Contemporary offices • Entertainment • Gaming • Retail spaces • Virtually anywhere
Open the catalog to page 8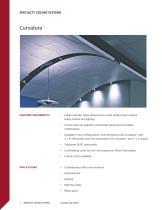
SPECIALTY CEILING SYSTEMS • Create dramatic three-dimensional curved designs that combine shape, texture and lighting. • Curved main tee segments and flexible panels provid endless combinations. • Available in two configurations: One-Directional USG Curvatura™ with 2' x 6' infill panels and Two-Directional USG Curvatura™ with 2' x 2' panels. • Traditional 15/16" grid profile. • Coordinating colors for trim and suspension Wood Tone panels. • Custom colors available. • Contemporary office environments • Entertainment • Gaming • High-bay areas • Retail space SPECIALTY CEILING SYST
Open the catalog to page 9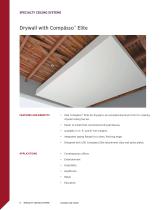
SPECIALTY CEILING SYSTEMS FEATURES AND BENEFITS • USG Compasso™ Elite for drywall is an extruded aluminum trim for creating drywall ceiling fascias. • Easier to install than conventional drywall fascias. • Available in 4", 6" and 8" trim heights. • Integrated taping flange for a clean, finishing edge. • Designed with USG Compasso Elite attachment clips and splice plates. APPLICATIONS • Contemporary offices • Entertainment • Hospitality • Healthcare • Retail • Education 8 SPECIALTY CEILING SYSTEMS Canopies and Clouds
Open the catalog to page 10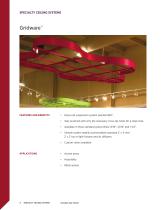
SPECIALTY CEILING SYSTEMS • Open-cell suspension system painted 360°. • Tees punched with only the necessary cross-tee holes for a clean look. • Available in three standard grid profiles: 9/16", 15/16" and 1-1/2". • Sample system readily acommodates standard 2' x 4' and 2' x 2' lay-in light fixtures and air diffusers. • Custom colors available. • Accent areas • Hospitality • Retail spaces SPECIALTY CEILING SYSTEMS
Open the catalog to page 11
SPECIALTY CEILING SYSTEMS • Collaborate with USG to create a custom design tailored to your space. • Individually fabricated aluminum panels interconnect to form a continuous uninterrupted plane. • Carrier system is concealed and custom-fit, with choice of three perimeter profiles to achieve proper scale. • You can request a contoured pattern that follows the shape of your USG Libretto® ceiling, specify a custom graphic or select a standard pattern for a square or rectangular ceiling. • Contemporary office environments • Entertainment • Gaming • High-bay areas • Retail space 10 SPECIALTY...
Open the catalog to page 12All USG catalogs and technical brochures
-
USG DUROCK™ BRAND
6 Pages
-
USG FIBEROCK® BRAND
4 Pages
-
USG DUROCK™ BRAND
3 Pages
-
USG PANZ® METAL PANELS
2 Pages
-
USG CELEBRATION™ CANOPIES
2 Pages
-
System catalog
12 Pages
-
USG Ceiling Solutions
300 Pages
-
Drywall-Wood Framed Systems
24 Pages
-
USG Performance Flooring
24 Pages
-
USG Tile and Flooring
19 Pages
-
USG Durock™ Brand Fast Track
2 Pages
-
USG Securock® Brand Roofing
40 Pages
-
USG EcoFix™
2 Pages
-
USG Moisture Control Brochure
12 Pages
-
USG True™ Wood Finishes
1 Pages
-
USG Hydrocal® FGR Design Freedom
12 Pages
-
USG Calcium Sulfate Filler
8 Pages
-
USG Airtrol® Geobinder
4 Pages
-
USG Floor Prep
12 Pages
-
acoustics brochure
6 Pages
-
WALL PREP
28 Pages
-
ROOFING
28 Pages
-
WALLBOARD
15 Pages
-
USG CEILING CATALOG
232 Pages
-
Frost? Frost
2 Pages
-
Clean Room? ClimaPlus?
2 Pages
-
Aspen
2 Pages
-
Glacier
2 Pages
-
USG Ceiling Systems - SC2000
228 Pages
-
Plaster Systems Brochure
72 Pages
-
DUROCK Shower System Catalog
12 Pages
-
Drywall Suspension System
60 Pages
-
Suspension systems
4 Pages
Archived catalogs
-
CEILING SYSTEMS
196 Pages
-
USG Acoustical Assemblies Brochure
40 Pages
-
USG Ceiling Systems Catalog
330 Pages
-
Ceiling Systems Catalog Supplement
108 Pages
-
Retail Ceilings Systems Catalog
32 Pages
-
DONN Suspension Systems
4 Pages




































































































