Catalog excerpts

USG CEILING SOLUTIONS CATALOG Q2 2023 | DIGITAL USG Ceilings Plus® Illusions® Climate Pledge Arena, Seattle, Washington Architect: Populous, Photo: ©Alex Fradkin USG CEILINGS® USG CEILINGS PLUS® USG DONN® BR
Open the catalog to page 1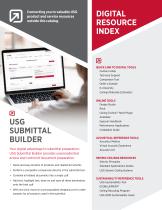
Connecting you to valuable USG product and service resources outside this catalog. DIGITAL RESOURCE INDEX QUICK LINK TO DIGITAL TOOLS Contact a Rep Technical Support Comparison Tool Order a Sample E-University Ceilings Materials Estimators ONLINE TOOLS Design Studio Revit Ceiling Technix™ Revit Plugin USG SUBMITTAL BUILDER Your digital advantage to submittal preparation; USG Submittal Builder provides unprecedented access and control of document preparation. Autodesk Gypsum Handbook Performance Applications Installation Guide ACOUSTICAL REFERENCE TOOLS Acoustics Matters Virtual Acoustic...
Open the catalog to page 2
CEILING SYSTEM GUIDES Celebration™ and Panz® Ceilings Panels System Guide Compässo™ Trim & C2 Paired Channels System Guide Danoline™ Acoustical Perforated Direct Mount, Wall & Ceiling System Guide Donn® Brand Ceiling Suspension System Catalog Donn® Brand Rapid RTQ Service Ensemble® System Design Guide Ensemble® System - System Enhancements Ensemble® System - How Does It Work Healthcare Environments Logix™ Integrated Ceiling System Guide Paraline® Linear Metal Ceiling System Guide True® Wood Grilles System Guide CEILING INSPIRATION GUIDES Ceilings Plus® LookBook Danoline™ LookBook Ensemble®...
Open the catalog to page 3
TABLE OF CONTENTS Click on any product in this index to take you directly to that page. USG is the global leader in the manufacturing of ceiling suspension systems and a recognized innovator in the development of acoustical and gypsum panels as well as specialty ceiling systems. We believe that USG Ceiling products should not only bring visions to life, but they should also enhance and inspire those visions while reducing the building industry’s impact on the environment. USG Ceiling Solutions offers an extensive line of acoustical panels, suspension systems, integrated ceiling systems and...
Open the catalog to page 4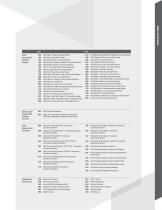
USG Acoustical Ceiling Panels USG Logix™ Integrated Ceiling System USG Aspen™ Basic Acoustical Panels USG Astro® Acoustical Panels USG Clean Room™ Acoustical Panels USG Eclipse™/Eclipse™ High-NRC Acoustical Panels USG Eclipse™ Illusion™ Acoustical Panels USG “F” Fissured™ Basic Acoustical Panels USG Fissured™ Basic Acoustical Panels USG Frost™ Basic Acoustical Panels USG Frost™/USG Frost™ High-LR Acoustical Panels USG Glacier™ Basic Acoustical Panels USG Halcyon™/Halcyon™ ECO Acoustical Panels USG Halcyon™ Healthcare USG Halcyon™ Logix™ Acoustical Panels USG Halcyon™ Planks And Large Size...
Open the catalog to page 5
USG Ceilings Plus® Illusions® with Parti™, finish: Blanco Mat® Alkami Technology, Plano, Texas Architect: Gensler, Photo: ©Stephen Walsh / Gensle
Open the catalog to page 6
USG Mars™ Acoustical Panels USG Ceilings Plus® Barz®, Finish: Sarante® Natural Walnut Banner Ocotillo Medical Center in Phoenix, AZ Newell Headquarters in Hoboken, Architect: SmithGroup Phoenix, NJ Architect: Perkins & Will, Photo: ©Kevin C Korczyk Photo: ©Halkin Mason Photograp
Open the catalog to page 8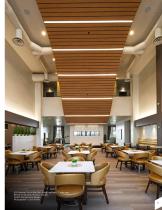
USG Paraline® Plus in Red Oak, Woodtone finish, 7” wide pans Retreat @ Alameda, Phoenix, Arizona TriARC Architecture & Design, Photographer: ©Larry Kantor
Open the catalog to page 9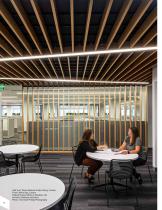
USG True® Wood Modular Grilles Ceiling, Custom, Finish: White Oak, Custom Medical Mutual Offices in Brooklyn, OH Architect: Bialosky Architects Photo: ©Christian Phillips Photography 6
Open the catalog to page 10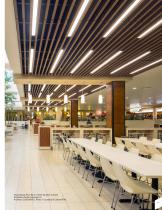
USG Ceilings Plus® Barz®, Finish: Sarante® Custom Ala Moana Center, Honolulu, HI Architect: CallisonRTKL, Photo: ©Courtesy of CallisonRTKL
Open the catalog to page 11
USG Ensemble® Acoustical Drywall Ceiling System University of Pennsylvania Center for Healthcare Technology Philadelphia, PA Architect: Perkins & Will, Photo: ©Halkin Mason Photography
Open the catalog to page 12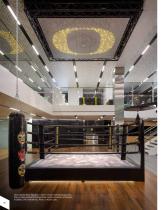
USG Ceilings Plus® Illusions® + Parti™, Finish: Polished Aluminum Marcus Mariota Sports Performance Center, University of Oregon Architect: SRG Partnership, Photo: ©Aaron Leitz
Open the catalog to page 14
USG Ceilings Plus® Illusions®, Finish: Blanco Mat® Akin Gump in Dallas, TX Architect: Gensler, Photo: ©Garrett Rowland 1
Open the catalog to page 15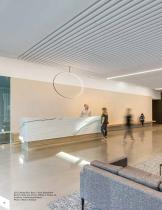
USG Ceilings Plus® Barz®, Finish: Blanco Mat® Becton, Dickinson and Co. Offices in Tempe, AZ Architect: SmithGroup Phoenix, Photo: ©Kevin C Korczyk 1
Open the catalog to page 16
USG Ceilings Plus® Barz® Finish: Sarante® European Cherry UC Berkeley, Tolman Hall in Berkeley, CA Architect: WRNS Studio, Photo: ©Jasper Sanidad 1
Open the catalog to page 18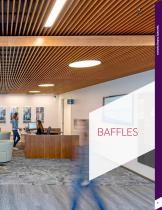
Specialty Ceiling Systems
Open the catalog to page 19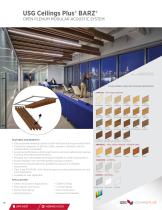
USG Ceilings Plus® BARZ® OPEN PLENUM MODULAR ACOUSTIC SYSTEM Architect: Perkins & Will Photo: © Halkin Mason Photography To order samples, contact your local sales representative SARANTE® - PVC FREE LAMINATE FEATURES AND BENEFITS • Fully accessible panelized cassette system with torsion spring grid attachment. • Third party integration of diffusers, lights, speakers, sprinklers, wifi, etc. (independently suspended). • Acoustical performance utilizing perforations and sound absorbing materials including Acoustibond and Ultrasorb. • Standard and customizable perforations available to create...
Open the catalog to page 20
USG Ceilings Plus® BARZ® ORDER SAMPLES/LITERATURE Contact your local sales rep. OPEN PLENUM MODULAR ACOUSTIC SYSTEM FOR MOST UP-TO-DATE TECHNICAL INFORMATION AND LEED REPORT TOOL Contact your local sales rep. TECHNICAL SERVICES Contact your local sales rep. Declare® Labels on select finishes, see usg.com for more details and documentation. Interior, Exterior Grid Options Torsion Spring Tee Grid Arboreal*, Sarante**, Anodized, Painted Full Downward DESIGN PARAMETERS Fire Rating Recycled Content Standard, Custom Up to 90%, finish dependent (hardware excluded) 0.70 - 0.95 Acoustibond, (Requires...
Open the catalog to page 21
USG Ceilings Plus® BARZ® + BRILLIANCE™ BAFFLES WITH INTEGRATED LINEAR LED SOLUTION To order samples, contact your local sales representative SARANTE - FAUX WOOD VENEER ON METAL S34 S14N Cherry Anigre Cinnamon Cherry Downward Accessible Installation S27 S26 S18 Forest Walnut Earth Rosewood Sable Walnut S36N S16N European Cherry Tan Sawn Oak INSTALLATION TYPE S17 Dark Oak ARBOREAL - REAL WOOD VENEER ON METAL PANEL Attaches onto grid via torsion-springs FEATURES AND BENEFITS • Barz® baffles are now available with Brilliance™ lighting - a fully integrated linear LED lighting solution! • Still...
Open the catalog to page 22All USG catalogs and technical brochures
-
USG DUROCK™ BRAND
6 Pages
-
USG FIBEROCK® BRAND
4 Pages
-
USG DUROCK™ BRAND
3 Pages
-
USG PANZ® METAL PANELS
2 Pages
-
USG CELEBRATION™ CANOPIES
2 Pages
-
System catalog
12 Pages
-
USG Ceiling Solutions
300 Pages
-
Drywall-Wood Framed Systems
24 Pages
-
USG Performance Flooring
24 Pages
-
USG Tile and Flooring
19 Pages
-
USG Durock™ Brand Fast Track
2 Pages
-
USG Securock® Brand Roofing
40 Pages
-
USG EcoFix™
2 Pages
-
USG Moisture Control Brochure
12 Pages
-
USG True™ Wood Finishes
1 Pages
-
USG Hydrocal® FGR Design Freedom
12 Pages
-
USG Calcium Sulfate Filler
8 Pages
-
USG Airtrol® Geobinder
4 Pages
-
USG Floor Prep
12 Pages
-
acoustics brochure
6 Pages
-
WALL PREP
28 Pages
-
ROOFING
28 Pages
-
WALLBOARD
15 Pages
-
USG CEILING CATALOG
232 Pages
-
Frost? Frost
2 Pages
-
Clean Room? ClimaPlus?
2 Pages
-
Aspen
2 Pages
-
Glacier
2 Pages
-
USG Ceiling Systems - SC2000
228 Pages
-
Plaster Systems Brochure
72 Pages
-
DUROCK Shower System Catalog
12 Pages
-
Drywall Suspension System
60 Pages
-
Suspension systems
4 Pages
Archived catalogs
-
CEILING SYSTEMS
196 Pages
-
USG Acoustical Assemblies Brochure
40 Pages
-
USG Ceiling Systems Catalog
330 Pages
-
Ceiling Systems Catalog Supplement
108 Pages
-
Retail Ceilings Systems Catalog
32 Pages
-
DONN Suspension Systems
4 Pages




































































































