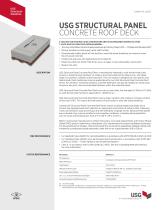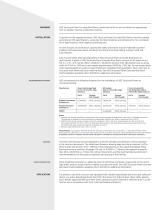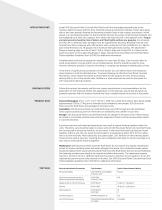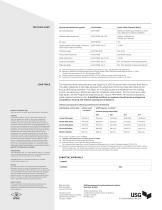Catalog excerpts

FIRE PERFORMANCE SUBMITTAL SHEET A concrete roof deck that can be combined with other noncombustible materials to create 1- and 2-hour fire-rated roof-ceiling assemblies. • The only cementitious structural panel approved by Factory Mutual (FM) — FM Approval Standard 4472 • Strong, durable concrete panel; great uplift ratings • Dimensionally stable; panel will not buckle or warp like wood sheathing; no moisture issues like structural concrete • Installs fast and easy with appropriate dust collection • Meets the criteria of ASTM E136-16 for use in all types of noncombustible construction • Made in the USA USG Structural Panel Concrete Roof Deck is mechanically fastened to cold-formed steel joists, trusses or wood framing members; to create a structural substrate for ideal as low- and steep-slope roof systems, canopies and/or balconies. This roof system is designed to carry gravity and lateral loads. Roof membranes may be applied directly over USG Structural Panel Concrete Roof Decks. For retrofit or renovation projects, Concrete Roof Deck can also be installed on wood-joists, trusses or bar joists. See recommended fasteners within this submittal sheet. USG Structural Panel Concrete Roof Decks can carry a total load, live and dead, of 150 psf (7.2 kPa) on cold-formed steel framing is spaced 48 in. (1220mm) o.c. USG Structural Panel Concrete Roof Decks have a linear variation with change in moisture content of less than 0.10%. This means that the panels will not buckle or warp like wood sheathing. Cutting USG Structural Panel Concrete Roof Decks require a carbide-tipped saw blade and a circular saw equipped with dust collection or suppression and control of airborne dust. Fastening is also conventional, using a screw gun and self-drilling No. 8-gauge screws. Because these panels are so durable, they may be installed in most weather conditions, including mild precipitation (rain or snow) and temperatures from 0°F to 125°F (-18°C to 52°C). Refer to roof system manufacturer's written instructions, local code requirements and Factory Mutual Global (FMG) and/or Underwriters Laboratories (UL) requirements for proper installation techniques. For the attachment of shingles, USG recommends the use of electro-galvanized collated roofing nails installed by a professional grade pneumatic nailer with an air supply between 100 to 120 psi. UL Classified (Type USGSP) for noncombustibility in accordance with ASTM E136-16 (CAN/ULC-S114) UL Classified (Type USGSP) as to Surface Burning Characteristics in accordance with ASTM E84 (CAN/ULC-S102). — Flame Spread 0 and Smoke Developed 0 Class A, in accordance with UL790 (CAN/ULC-S107). See the UL Building Materials Directory for more information SYSTEM PERFORMANCE (a) On steel framing. (b) Joists spaced 48” (1219.2mm) o.c. and fasteners spaced 4” (102mm) o.c. at the perimeter and 12" (305mm) o.c. in field, fully blocked. See the Progressive Engineering Inc. Product Evaluation Report PER-14076.
Open the catalog to page 1
USG Structural Panel Concrete Roof Decks should not be left in service without an appropriate roof, or weather-resistive membrane covering. INSTALLATION To perform in the expected manner, USG Structural Panel Concrete Roof Decks must be installed according to USG specifications, using only the listed materials and components. For a complete set of specifications, email usgstructural@usg.com. As with all types of construction, appropriate safety procedures must be followed to protect installers from personal injuries resulting from lifting incorrectly, falling, and eye, hand and lung...
Open the catalog to page 2
APPLICATION CONT. ROOFING SYSTEM PRODUCT DATA Install USG Structural Panel Concrete Roof Decks with the long edges perpendicular to the framing. Apply the panel with the print markings facing up toward the installer. Fasten each panel after it has been placed following the fastening schedule listed in the contract documents. Install panels in a running bond pattern so that end joints fall over the center of the framing members and are staggered by at least two supports from where the end joints fall in the adjacent rows. Tongue and groove joints should be free of debris and fitted tightly...
Open the catalog to page 3
Physical and Mechanical Properties (a) Density measured at equilibrium conditioning per Section 5.2.3.I., 28 days after manufacturing. (b) Reference Standard: California Department of Public Health CDPH/EHLB/Standard Method Version 1.1, 2010 (Emission testing method for CA Specification 01350). (c) Fastener lateral resistance measured with #8, 1-5/8 in. (41mm), winged, self-drilling screw. (d) Absorption measured from equilibrium conditioning followed by immersion in water for 48 hours. LOAD TABLE The following table represents the Load Capacity of USG Structural Panel Concrete Roof Decks....
Open the catalog to page 4All USG catalogs and technical brochures
-
USG DUROCK™ BRAND
6 Pages
-
USG FIBEROCK® BRAND
4 Pages
-
USG DUROCK™ BRAND
3 Pages
-
USG PANZ® METAL PANELS
2 Pages
-
USG CELEBRATION™ CANOPIES
2 Pages
-
System catalog
12 Pages
-
USG Ceiling Solutions
300 Pages
-
Drywall-Wood Framed Systems
24 Pages
-
USG Performance Flooring
24 Pages
-
USG Tile and Flooring
19 Pages
-
USG Durock™ Brand Fast Track
2 Pages
-
USG Securock® Brand Roofing
40 Pages
-
USG EcoFix™
2 Pages
-
USG Moisture Control Brochure
12 Pages
-
USG True™ Wood Finishes
1 Pages
-
USG Hydrocal® FGR Design Freedom
12 Pages
-
USG Calcium Sulfate Filler
8 Pages
-
USG Airtrol® Geobinder
4 Pages
-
USG Floor Prep
12 Pages
-
acoustics brochure
6 Pages
-
WALL PREP
28 Pages
-
ROOFING
28 Pages
-
WALLBOARD
15 Pages
-
USG CEILING CATALOG
232 Pages
-
Frost? Frost
2 Pages
-
Clean Room? ClimaPlus?
2 Pages
-
Aspen
2 Pages
-
Glacier
2 Pages
-
USG Ceiling Systems - SC2000
228 Pages
-
Plaster Systems Brochure
72 Pages
-
DUROCK Shower System Catalog
12 Pages
-
Drywall Suspension System
60 Pages
-
Suspension systems
4 Pages
Archived catalogs
-
CEILING SYSTEMS
196 Pages
-
USG Acoustical Assemblies Brochure
40 Pages
-
USG Ceiling Systems Catalog
330 Pages
-
Ceiling Systems Catalog Supplement
108 Pages
-
Retail Ceilings Systems Catalog
32 Pages
-
DONN Suspension Systems
4 Pages




































































































