Catalog excerpts

drywall-wood framed systems
Open the catalog to page 1
Section Pages Good Design Practices 15 Introduction The basic gypsum drywall assemblies described herein offer economical, quickly erected walls and ceilings on wood framing. Excellent sound attenuation at low cost is provided when gypsum panels are resiliently attached. The assemblies are likewise suitable for wall furring and exterior soffit applications. Also designed for wood-frame construction are USG Area Separation Fire Walls/Party Walls fire-rated gypsum drywall assemblies for multi-family housing (see separate System Folder SA925) and Sheetrock Brand Vinyl-Covered Gypsum...
Open the catalog to page 2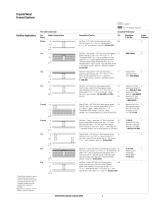
Fire-rated Construction Partition Applications Fire Rating Detail & Physical Data □ Insulation* □ RC-1™ Resilient Channels** Acoustical Performance Description & Test No. STC Description System Wd Stud—1/2" Sheetrock Brand gypsum panels, N/A A Firecode C core—2 x 4 16" o.c.—panels nailed 7" o.c.—1-5/8" cem ctd nails—joints fin—UL Des U317 Wd Stud—resil partition—5/8" Sheetrock Brand gypsum 50 panels, Firecode C core—2 x 4 16" or 24" o.c.—3" Thermafiber SAFB—RC-1 chan or equivalent one side spaced 24" o.c.—panels applied horizontally and att to channels-end joints back-blocked...
Open the catalog to page 3
Fire-rated Construction Partition Applications Fire Rating Detail & Physical Data □ Insulation* □ RC-1™ Resilient Channels** Acoustical Performance Description & Test No. STC Description System Wd Stud—2 layers 5/8" Sheetrock Brand gypsum N/A J panels, Firecode core, outside, both sides—5/8" Sheetrock Brand gypsum panels, Firecode core, inside, both sides—2 rows 2 x 4 24" o.c.—base layer att with 6d ctd nails 6" o.c.—face layer att with 8d ctd nails 8" o.c.—perim caulked—joints fin—UL Des U342 Stag Wd Stud—2 layers 5/8" Sheetrock Brand 47 TL-69-211 K gypsum panels,...
Open the catalog to page 4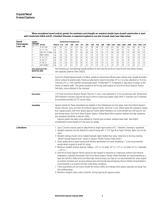
Where exceptional sound control, greater fire resistance and strength are required, double-layer drywall construction is used with Thermafiber SAFB and RC-1 Resilient Channels or equivalent applied to one side of wood studs (see table below). Sound Transmission Loss—db Reference (p. 3 & 4) Test No. Method Area Separation Fire Wall/Party Wall Fast-erecting non-load-bearing drywall partitions for low-cost fire barriers in wood-frame multi-family housing (see separate Systems Folder SA925). Wall Furring Sheetrock Brand Gypsum Panels, Foil-Back, provide an economical, efficient vapor...
Open the catalog to page 5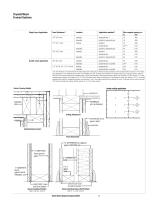
Single-Layer Application Double-Layer Application (1) A 5/8" thickness is recommended for the finest single-layer construction, providing increased resistance to fire and transmission of sound; 1/2" for singlelayer application in new residential construction and remodeling; and 3/8" for repair and remodeling over existing surfaces.(2) Long edge position relative to framing. (3) Not recommended below unheated spaces. (4) Not recommended if water-based texturing material is to be applied. (5) Max. spacing 16" if water-based texturing material is to be applied. (6) If 1/2" SHEETROCK Brand...
Open the catalog to page 6
Drywall/Wood Framed Systems Tub and Shower Details— Single-layer Panels Shower Receptor Double-layer panels / " or 5/8" SHEETROCK Brand gypsum panels, water resistant 1 4 /2" or 5/8" SHEETROCK Brand gypsum panels, water resistant continuous caulk Shower Receptor leveling guide /4" space wood furring continuous caulk shower base Shower Receptor Fire resistive control joints / " SHEETROCK Brand gypsum panel, FIRECODE core THERMAFIBER SAFB wood stud / " SHEETROCK Brand gypsum panel, FIRECODE core Wall control joint wood stud zinc control joint no. 093 / " SHEETROCK Brand gypsum panel, FIRECODE...
Open the catalog to page 7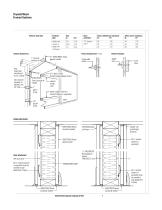
Fastener load data Fastener type United States Gypsum Company SA-924
Open the catalog to page 8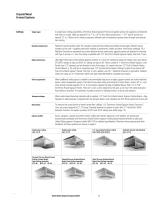
Drywall/Wood Framed Systems Single layer In single-layer ceiling assemblies, SHEETROCK Brand Gypsum Panels are applied across the supports and fastened with nails or screws. Nails are spaced 6Љ to 7Љ o.c. (6Љ for fire-rated construction); 1-1/4Љ Type W screws are spaced 12Љ o.c. Where no fire rating is required, adhesive nail-on fastening improves bond strength and reduces face nailing. Resilient attachment Resilient channel systems offer fire-resistant wood joist floor/ceiling assemblies having highly efficient sound isolation at low cost—qualities particularly needed in apartments, motels and...
Open the catalog to page 9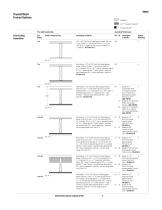
Drywall/Wood Framed Systems Insulation* RC-1™ Resilient Channels** Furring Channels*** Fire-rated Construction Fire Rating 1 hr. Detail & Physical Data 1/2Љ or 5/8Љ SHEETROCK Brand gypsum panels, FIRECODE C core, ceiling—1Љ nom wd sub & fin flr—2 x 10 wd joist 16Љ o.c.—panels att with 5d cem ctd nails 6Љ o.c. —joints fin—ULC Des L512 System Reference Resil ceiling—1/2Љ or 5/8Љ SHEETROCK Brand gypsum N/A panels, FIRECODE C core—1Љ nom wd sub & fin flr— 2 x 10 wd joist 16Љ o.c.—RC-1 chan or equivalent spaced 24Љ o.c.—panels att with 1Љ Type S screws—end joints back-blocked with RC-1 chan or...
Open the catalog to page 10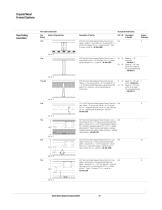
Drywall/Wood Framed Systems Fire-rated Construction Floor/Ceiling Assemblies Detail & Physical Data Acoustical Performance N/A 5/8Љ SHEETROCK Brand Gypsum Panels, FIRECODE core, ceiling—single 4 x 10 or double 2 x 10 wd joist 48Љ o.c.— met fur chan spaced 24Љ o.c.—panels att with 1Љ Type S screws—joints fin—UL Des L508 5/8Љ SHEETROCK Brand Gypsum Panels, FIRECODE core, 1Љ nom wd sub & fin flr—2 x 10 wd joist 16Љ o.c.—panels att with 6d nails 6Љ o.c.—joints fin—UL Des L501 Based on 1-1/4Љ | nom wd flr —CK-6412-7 Based on 1-1/4Љ nom wd flr, 44 oz carpet & 40-oz pad atop flooring —CK-6412-8 5/8Љ...
Open the catalog to page 11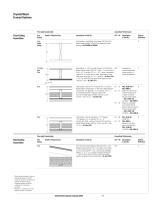
Drywall/Wood Framed Systems Fire-rated Construction Floor/Ceiling Assemblies Fire Rating 1 hr. finish rating Detail & Physical Data Acoustical Performance Floor/ceiling or roof/ceiling—two layers 5/8Љ SHEETROCK Brand Gypsum Panels, FIRECODE Core, attached to wood framing—GA FC5406 or RC2601 Resil ceiling—1-1/2 hr. sys with 2 layers 1/2Љ SHEETROCK N/A Brand Gypsum Panels, FIRECODE C core—1Љ nom wd sub & fin flr—2 x 10 wd joist 16Љ o.c.— RC-1 chan or equivalent spaced 24Љ o.c. screw-att over base layer panels—face layer screw att to chan 12Љ o.c.—joints fin—UL Des L510 —2 hr. sys. with 5/8Љ...
Open the catalog to page 12All USG catalogs and technical brochures
-
USG DUROCK™ BRAND
6 Pages
-
USG FIBEROCK® BRAND
4 Pages
-
USG DUROCK™ BRAND
3 Pages
-
USG PANZ® METAL PANELS
2 Pages
-
USG CELEBRATION™ CANOPIES
2 Pages
-
System catalog
12 Pages
-
USG Ceiling Solutions
300 Pages
-
USG Performance Flooring
24 Pages
-
USG Tile and Flooring
19 Pages
-
USG Durock™ Brand Fast Track
2 Pages
-
USG Securock® Brand Roofing
40 Pages
-
USG EcoFix™
2 Pages
-
USG Moisture Control Brochure
12 Pages
-
USG True™ Wood Finishes
1 Pages
-
USG Hydrocal® FGR Design Freedom
12 Pages
-
USG Calcium Sulfate Filler
8 Pages
-
USG Airtrol® Geobinder
4 Pages
-
USG Floor Prep
12 Pages
-
acoustics brochure
6 Pages
-
WALL PREP
28 Pages
-
ROOFING
28 Pages
-
WALLBOARD
15 Pages
-
USG CEILING CATALOG
232 Pages
-
Frost? Frost
2 Pages
-
Clean Room? ClimaPlus?
2 Pages
-
Aspen
2 Pages
-
Glacier
2 Pages
-
USG Ceiling Systems - SC2000
228 Pages
-
Plaster Systems Brochure
72 Pages
-
DUROCK Shower System Catalog
12 Pages
-
Drywall Suspension System
60 Pages
-
Suspension systems
4 Pages
Archived catalogs
-
CEILING SYSTEMS
196 Pages
-
USG Acoustical Assemblies Brochure
40 Pages
-
USG Ceiling Systems Catalog
330 Pages
-
Ceiling Systems Catalog Supplement
108 Pages
-
Retail Ceilings Systems Catalog
32 Pages
-
DONN Suspension Systems
4 Pages




































































































