Catalog excerpts
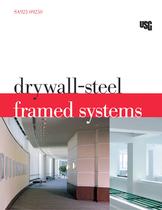
SA923 09250 framed systems drywall-steel
Open the catalog to page 1
Section Pages Contents Systems 3-28 Partitions 3 Chase Wall 8 Resilient Channel Partitions 9 Curved Partitions 9 High Performance Sound Control 11 Tall Walls 12 Wall Furring 13 Shelf-Wall System 15 Column and Beam Fire Protection 16 Soffits 16 Floor/Ceilings 16 Curtain Walls 17 Construction Selector 19 Details 28-38 Partitions 29 Fixture Attachment 31 Door Frames and Control Joints 32 High Performance Sound Control 33 Wall Furring 34 Ceilings 36 Column Fireproofing 37 Curtain Walls 38 Specifications 39-51 Good Design Practices 39 Architectural Specifications 43 NOTICE: Steel studs, runners...
Open the catalog to page 2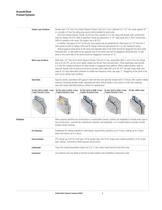
Double-Layer Partitions Double-layer 1/2 SHEETROCK Brand Gypsum Panels, FIRECODE C Core, attached to 2-1/2 min. studs spaced 24 o.c. provide a 2-hour fire rating plus sound control suitable for party walls. SHEETROCK Brand Gypsum Panels, ULTRACODE Core, provide a 4-hr. fire rating with double-layer construction when UL Design U419 or U490 is specified. Panels are attached to 2-1/2 steel studs and 2 thick THERMAFIBER SAFB is installed in the cavity. The system has a 56 STC. In addition, two layers of 3/4 ULTRACODE Core panels may be substituted for three layers of 1/2 FIRECODE C Core panels...
Open the catalog to page 3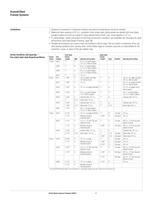
Limitations 1 Exposure to excessive or continuous moisture and extreme temperatures should be avoided. 2 Maximum frame spacing is 24 o.c.; exception: when single-layer ceiling panels are applied with long edges parallel to joists and used as a base for spray-applied texture finish, max. frame spacing is 16 o.c. 3 In ceiling design, certain precautions concerning construction, insulation, and ventilation are necessary for good performance (see Good Design Practices, page 39). 4 Variable wind pressure can cause a high-rise building to drift or sway. This can result in movement of the nonload-...
Open the catalog to page 4
Metric Conversion The table below provides metric equivalents for the dimensions of U.S. Gypsum Company products. “Soft” conversions merely apply a conversion factor that translates feet and inches (according to which the products were manufactured) into metric units; “hard” metric measurements are given for products actually manufactured in metric sizes. Metric Equivalents Dimension Conversion Type(1) Ft./In. mm(2) SHEETROCK Gypsum Panels Thickness Soft 1/4 6 3/8 10 1/2 13 5/8 16 3/4 19 1 25 Width Hard 24 600 48 1200 Length Hard 8 2400 10 3000 12 3600 Steel Stud Framing Thickness (gauge)...
Open the catalog to page 5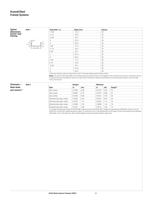
Typical table 1 Stud width—in. Depth (mm) Stud ga. dimensions 1-5/8 41.3 25 interior stud 2-1/2 63.5 25 framing 3-5/8 92.1 25 4 101.6 25 6 152.4 25 1-5/8 41.3 22 2-1/2 63.5 22 3-5/8 92.1 22 4 101.6 22 6 152.4 22 1-5/8 41.3 20 2-1/2 63.5 20 3-5/8 92.1 20 4 101.6 20 6 152.4 20 (1) Net area excluding coating, through section at hole. (2) Average shipping weight including coating. Notice: The typical limiting height tables on the following pages are based primarily on the suggested minimum physical and structural properties (Ix and Sx). The physical and structural properties may vary by region...
Open the catalog to page 6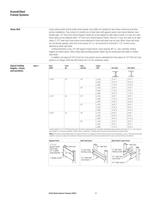
United States Gypsum Company SA923 8 Chase Wall Chase walls provide vertical shafts where greater core widths are needed for pipe chase enclosures and other service installations. They consist of a double row of steel studs with gypsum panel cross braces between rows. Double-layer 1/2 SHEETROCK Brand Gypsum Panels are screw-applied on both sides of studs. A 2-hour fire-resistance rating can be obtained when 1/2 SHEETROCK Brand Gypsum Panels, FIRECODE C Core, are used. As an alternative, 2-1/2 steel stud cross braces screw-attached to chase wall studs may be used. When chase wall studs are...
Open the catalog to page 8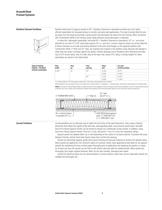
United States Gypsum Company SA923 9 Resilient Channel Partitions Resilient attachment of gypsum panels to RC-1 Resilient Channels or equivalent provides low-cost, highly efficient assemblies for increased privacy in corridor and party wall applications. The steel channels float the panels away from the studs and provide a spring action that decouples the board from the framing. When combined with THERMAFIBER SAFB in the framing cavity, highly effective sound attenuation is obtained. In these thin, lightweight assemblies, horizontal RC-1 Resilient Channels (or equivalent), 24 o.c., are...
Open the catalog to page 9
United States Gypsum Company SA923 10 Minimum bending radii Panel applied with long dimension Panel applied with long dimension of dry gypsum panel Panel thickness perpendicular to framing parallel to framing in. mm ft. m ft. m 1/4 6.4 3 .9 6 4.6 3/8 9.5 6 1.8 9 7.6 1/2 12.7 12(1) 3.6 — — 5/8 15.9 18 5.5 — — (1) Bending two 1/4 pieces successively permits radii shown for 1/4 gypsum panels. Minimum bending radii Inside Outside No. of studs on Approximate Ounces of water of wetted gypsum panel(1) Panel length length arc including stud spacing Maximum required thickness Radius of arc(2) of...
Open the catalog to page 10
High Performance Sound Control Horizontal RC-1 Resilient Channels (or equivalent) are screw-attached 24 o.c. to the narrow flange side of SJ steel studs which also are spaced 24 o.c. SHEETROCK Brand Gypsum Panels, FIRECODE C Core, are screw-attached directly to the studs on one side and to the resilient channels on the other side. THERMAFIBER SAFB are friction-fitted in the partition cavity. The SAFB are pressed against the direct-applied gypsum panel, leaving a minimum 1/2 space between the resilient channel and the SAFB. Install resilient channels according to manufacturer’s...
Open the catalog to page 11
United States Gypsum Company SA923 12 Typical Limiting Heights— Wind load/deflection Structural Studs Stud Stud 5 psf 10 psf 15 psf width(1) gauge L/240 L/360 L/240 L/360 L/240 L/360 3-1/2 20 149 130 119 103 103 90 18 163 143 130 113 113 100 16 176 153 140 123 123 109 14 189 166 150 133 133 116 4 20 159 140 129 113 113 99 18 173 153 140 123 123 109 16 189 166 150 133 133 116 14 200 179 163 143 143 126 6 20 220 193 179 156 156 136 18 240 213 193 170 170 149 16 260 230 210 186 186 160 14 280 249 226 199 199 173 8 18 306 269 246 216 216 189 16 330 293 266 233 233 206 14 356 313 286 250 250 220...
Open the catalog to page 12All USG catalogs and technical brochures
-
USG DUROCK™ BRAND
6 Pages
-
USG FIBEROCK® BRAND
4 Pages
-
USG DUROCK™ BRAND
3 Pages
-
USG PANZ® METAL PANELS
2 Pages
-
USG CELEBRATION™ CANOPIES
2 Pages
-
System catalog
12 Pages
-
USG Ceiling Solutions
300 Pages
-
Drywall-Wood Framed Systems
24 Pages
-
USG Performance Flooring
24 Pages
-
USG Tile and Flooring
19 Pages
-
USG Durock™ Brand Fast Track
2 Pages
-
USG Securock® Brand Roofing
40 Pages
-
USG EcoFix™
2 Pages
-
USG Moisture Control Brochure
12 Pages
-
USG True™ Wood Finishes
1 Pages
-
USG Hydrocal® FGR Design Freedom
12 Pages
-
USG Calcium Sulfate Filler
8 Pages
-
USG Airtrol® Geobinder
4 Pages
-
USG Floor Prep
12 Pages
-
acoustics brochure
6 Pages
-
WALL PREP
28 Pages
-
ROOFING
28 Pages
-
WALLBOARD
15 Pages
-
USG CEILING CATALOG
232 Pages
-
Frost? Frost
2 Pages
-
Clean Room? ClimaPlus?
2 Pages
-
Aspen
2 Pages
-
Glacier
2 Pages
-
USG Ceiling Systems - SC2000
228 Pages
-
Plaster Systems Brochure
72 Pages
-
DUROCK Shower System Catalog
12 Pages
-
Drywall Suspension System
60 Pages
-
Suspension systems
4 Pages
Archived catalogs
-
CEILING SYSTEMS
196 Pages
-
USG Acoustical Assemblies Brochure
40 Pages
-
USG Ceiling Systems Catalog
330 Pages
-
Ceiling Systems Catalog Supplement
108 Pages
-
Retail Ceilings Systems Catalog
32 Pages
-
DONN Suspension Systems
4 Pages




































































































