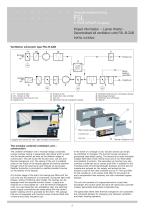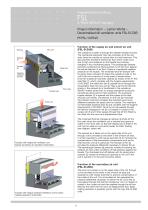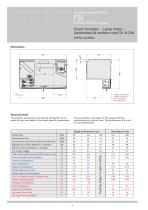
Catalog excerpts

Ein UnternehmenCompanyGruppe A TROX GROUP der Trox FassadenSystemLüftung GmbH & Co KG Heinrich-Trox-Platz D-47506 Neukirchen-Vluyn Telephone +49 / 28 45/ 202-711 Telefax +49 / 28 45/ 202-225 e-mail: fsl@trox.de www.fsl-gmbh.com Project information – Laimer Projektinformation IBCWürfel – Decentralised sill ventilation units FSL-B-ZAB Dezentrale Brüstungslüftungsgeräte in Zargenbauform PI/FSL/3/D/1 PI/FSL/12/EN/2 Laimer Würfel · Munich, Germany Property developers: HOCHTIEF Projektentwicklung Architects: “frick krüger nusser plan 2” Utilities consultants: Planungsbüro – J. Weißenhorn CAE – H. König The building The Laimer Würfel building on the city centre site in Landsberger Strasse in the Laim district of Munich, Germany is a contemporary office building characterised by the highly efficient use of surfaces and great individuality. Each of the 11 upper floors in the complex has approximately 1,900 m2 of office space. The multi-functional ground floor includes retail areas, a conference area and a casino. Two impressive entrance areas lead into the Laimer Würfel building. Supply and extract air unit, type FSL-B-ZAB left-handed construction The striking element of the facade – copper – is contrasted and complemented by preweathered zinc elements. The multi-facetted appearance of the facade is finished off by high quality solar control glass on the ground floor and expanded metal solar shading in front of the office windows. The upper storeys are individually and mechanically ventilated by type FSL-B-ZAB decentralised ventilation units built into the sill of the facade. The use of these modular units with interchangeable function boxes is the best way to accommodate the flexibility of office use. This design of unit provides heating and cooling of the office spaces, in addition to mechanical ventilation with heat recovery and air filtration. Some facade modules do not have these decentralised ventilation units but are equipped with recirculated air heating and cooling units of the same dimensions (type FSL-B-UML). The system is further complemented by opening windows and additional cooling capacity by means of chilled ceilings may also be provided to deal with higher thermal loads. The ground floor, kitchens and store rooms are ventilated by a central plant air conditioning system. Facade with integral sill ventilation unit Design changes reserved · All rigths reserved © TROX GmbH (2/2007) The Ventilation and Air Conditioning concepts
Open the catalog to page 1
A TROX GROUP Company Project information – Laimer Würfel – Decentralised sill ventilation units FSL-B-ZAB PI/FSL/12/EN/2 Ventilation schematic type FSL-B-ZAB 11 Static heating operation Outside F7 F7 – Outside air filter G3 – Extract air filter Recuperative heat recovery unit Supply air fan Exhaust air fan Volume flow rate controller Coil unit Motorised thermal changeover damper Motorised heat recovery unit bypass damper Backdraught damper Motorised shut-off damper Silencer Base module casing Function box Coil unit Supply and extract air unit, right-handed construction ቨ Thermal changeover...
Open the catalog to page 2
A TROX GROUP Company Project information – Laimer Würfel – Decentralised sill ventilation units FSL-B-ZAB PI/FSL/12/EN/2 Function of the supply air and extract air unit (FSL-B-ZAB) The outside air is taken in through the weather-resistant louvres. The mechanical automatic flow rate controller ቧ at the unit entry limits the outside air volume flow to a set maximum. This also prevents excessive external air flow which could occur due to high wind pressure on the facade thus causing draughts in the conditioned space. The backdraught damper prevents conditioned air being sucked out of the room...
Open the catalog to page 3
A TROX GROUP Company Project information – Laimer Würfel – Decentralised sill ventilation units FSL-B-ZAB PI/FSL/12/EN/2 Dimensions 491 Chilled water return Chilled water flow Hot water return Hot water flow Technical Data The acoustic, aerodynamic and thermal optimisation of the under sill units are based on the project specific requirements. The coil selection was based on the required thermal performance and volume flows. The performance of the unit is summarised below. Supply and extract air unit Volume flow Sound power level Sound pressure level with an 8 dB room attenuation Standard...
Open the catalog to page 4All TROX catalogs and technical brochures
-
Retrofit kits
6 Pages
-
X-GRILLE Cover
18 Pages
-
QUICK SELECTION GUIDE 2019 - 2
804 Pages
-
QUICK SELECTION GUIDE 2019 - 1
530 Pages
-
ATVC-100
8 Pages
-
X-CUBE Compact
12 Pages
-
X-CUBE RUN AROUND COIL SYSTEM
10 Pages
-
Air-water systems
307 Pages
-
ARR
2 Pages
-
WT · WL · EL
8 Pages
-
VMRK
4 Pages
-
VFR
8 Pages
-
Tunnel dampers
20 Pages
-
FKS-EU
20 Pages
-
CAK
6 Pages
-
Type ST · XT
8 Pages
-
Type ARK · ARK1
8 Pages
-
Type NL
8 Pages
-
Type JZ · JNE · JZ-L · JZD-G
20 Pages
-
Type PKV
7 Pages
-
Type BID
8 Pages
-
Type QLI
8 Pages
-
TVJ-Easy/TVT-Easy
12 Pages
-
LVC
9 Pages
-
RM-O-3-D
7 Pages
-
RM-O-VS-D
7 Pages
-
FK-EU
56 Pages
-
EK-01
14 Pages
-
XSA
12 Pages
-
MSA
12 Pages
-
SCHOOLAIR-V
12 Pages
-
SCHOOLAIR-B
12 Pages
-
FSL-B-SEK
4 Pages
-
DID632
20 Pages
-
DID300B
12 Pages
-
DID312
16 Pages
-
AGW
24 Pages
-
AGS
24 Pages
-
DLQ-1...4-AK
13 Pages
-
DQ/ADQ
9 Pages
-
DLQ/ADLQ
10 Pages
-
DLK-Fb
4 Pages
-
VD
10 Pages
-
QSH · ISH
8 Pages
-
DLQL
12 Pages
-
X-CUBE
16 Pages
-
FV-K90
12 Pages
-
TVR-Ex _ TES/TEF
7 Pages
-
AK-Ex
5 Pages
-
JZ-RS
5 Pages
-
FKRS-EU
28 Pages
-
Multileaf Dampers
8 Pages
-
Star Climate
16 Pages
-
X-GRILLE-Basic
4 Pages
-
X-GRILLE-Basic
3 Pages
-
Jet nozzles TJN
3 Pages
-
ARCHITECTURE NEEDS TO BREATHE
16 Pages
-
SD
10 Pages
-
AIRNAMIC
12 Pages
-
XARTO
12 Pages
-
X-CUBE COMPACT
10 Pages
Archived catalogs
-
Displacement Flow Diffusers
32 Pages
-
Product Summary
7 Pages
-
Quick selection guide
48 Pages
-
Air-water systems Design manual
60 Pages
-
Slot Diffuser
11 Pages
-
Passive Chilled Beams
7 Pages
-
Swirl Diffusers
17 Pages
-
Grilles/Linear Grilles
24 Pages
-
Swirl Diffusers Type FDE
6 Pages
-
Swirl Diffuser Type VDW
20 Pages
-
The art of handling air
80 Pages













































































