
Catalog excerpts
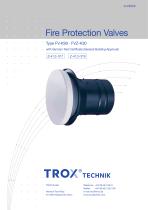
Fire Protection Valves Type FV-K90 · FVZ-K30 with German Test Certificate (General Building Approval) TROX GmbH Heinrich-Trox-Platz D-47504 Neukirchen-Vluyn
Open the catalog to page 1
Contents · Description Contents · Description Construction · Standard Sizes Applications · Connection of Ventilation Ducts Connection of Ventilation Ducts Installation Details Product Range Technical Data Order Details Attention! The correct and safe operation of the fire protection valves must be checked at commissioning and by regular inspections. If after two inspections at six monthly intervals there are no functional problems then inspections can be extended to an annual basis. Maintenance work after commissioning is restricted to the removal of dirt which can impair operation of the...
Open the catalog to page 2
Construction · Standard Sizes ቢ Installation subframe: Masonry bolts and fixing elements for type FV-K90 supplied loose in a drawstring bag. Application – See table on page 4 Resistance class – Depending on application Release temperature 72 °C Standard Sizes NW 100, NW 125, NW 160, NW 200 NW Valve Insert: Location spigot Locking device Fusible link 72°C Closing spring Sealing ring Valve disc Control device (position 1: large air volume, position 2: low air volume) Bayonet fixing Seal Trim ring Backing plate Fixing studs
Open the catalog to page 3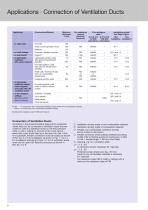
Applications · Connection of Ventilation Ducts Aerated concrete/Lightweight concrete Fire resistance Fire resistance Installation details See Page /Figure class at class 1) minimum Z-41.3-317 Z-41.3-319 Wet Dry thickness FV-K90 FVZ-K30 Installation Installation 2) with/without with/without Concrete / Aerated concrete – in lightweight partitions with metal supports Lightweight partition walls with gypsum plasterboard cladding Industrial partition walls – in fire-resistant ceilings (fire source from above or below) Shaft walls / framework clad with non-combustible plasterboard – in...
Open the catalog to page 4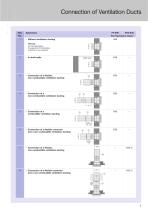
Connection of Ventilation Ducts FV-K90 FVZ-K30 Fire Resistance Class* – Without ventilation ducting – Connection of a flexible, non-combustible ventilation ducting – Connection of a non-combustible ventilation ducting Shaft wall Warning! For this application, the approval of the Building Authority is now required. – Connection of a combustible ventilation ducting – Connection of a flexible connector and a non-combustible ventilation ducting – Connection of a flexible, non-combustible ventilation ducting – Connection of a flexible connector and a non-combustible ventilation ducting
Open the catalog to page 5
Installation Details Installation in solid walls and ceilings Type FV-K90 Installation in gypsum wall boards Type FV-K90 Installation in concrete walls and ceilings with minimum thickness 100 mm and masonry walls with minimum thickness 115 mm. Gap “s” to be filled with mortar from groups II or III, DIN 1053, or with concrete. The damper may also be fitted when the wall is built or during concreting. The peripheral gap “s” is not then required. Installation in gypsum wall boards according to DIN 18163, Part 1, gross density ͧ 0.6 kg/dm3 with a minimum thickness of 100 mm. The distance...
Open the catalog to page 6
Partition wall (wall structure to manufacturers specifications) Reinforcing profile (corresponding to wall construction) Filler strip (material and material thickness corresponding to item ቢ ) Self tapping screw, steel (according to wall construction) Installation frame, insulation material, 3 x 25 mm thick Trim ring, steel, approx. 1 mm thick, circular or square Size Hole Pitch Circle diameter Overall dimension “circular” diameter Overall dimension “square” ቨ Self tapping screw, steel (corresponding to wall structure) ቩ* Self tapping screw, steel, 4 x 35 ቪ Mortar group II or III, DIN 1053...
Open the catalog to page 7
Installation Details Installation in lightweight partition walls without metal supports and L90-walls – Type FV-K90 Installation in at least 40 mm thick fire rated partition walls made of calcium silicate boards without metal supports and walls with L90-ventilation-ducts according to test certificate. Partition wall (wall structure to the manufacturers specifications) Self tapping screw, steel (corresponding to wall structure) Installation frame, insulation material, 3 x 25 mm thick Trim ring, steel, approx. 1 mm thick, circular or square During the installation the fire protection valve...
Open the catalog to page 8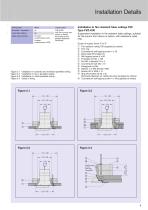
Installation Details Ceiling type Screwed / mortared F30-A/AB with fire source from above or below according to the general appraisal certificate Inlaid tiled ceiling Metal panel ceiling Installation in screwed and mortared panelled ceiling Installation in lay in panelled ceiling Installation in metal panelled ceiling Detail of fixing Suspended installation in fire resistant false ceilings, suitable for fire source from above or below, with resistance class F30. Scope of supply: items ባ to ቭ Fire resistant ceiling F30 (supplied by others) Trim ring Countersunk self tapping screw 4 x 20 Back...
Open the catalog to page 9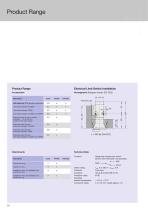
Product Range Product Range Electrical Limit Switch Installation Arrangement (Diagram shows Z01-Z03) Limit switch indicates “OPEN” Limit switch indicates “CLOSED” and “OPEN” Extension piece for wall or ceiling thickness 115 to 250 mm (riveted to the valve casing) Extension piece Z04 and limit switch indicates “CLOSED” Extension piece Z04 and limit switch indicates “OPEN” Extension piece Z04 and limit switch indicates “CLOSED” and “OPEN” Limit switch indicates “CLOSED” Technical Data Function: Description Circular trim ring Square trim ring Installation kit for dry installation and circular...
Open the catalog to page 10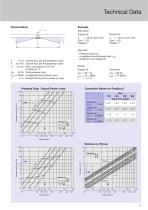
Technical Data Nomenclature Data given: Supply air: · V = 40 l/s (144 m3/h) Size = 125 Position 1 Extract air: · V = 40 l/s (144 m3/h) Size = 125 Position 1 Required; – Pressure drop ͬpt – A-weighted sound power level L WA – Distance L (for supply air) in l/s: Volume flow per fire protection valve in m3/h: Volume flow per fire protection valve in m/s: Max. core velocity 0.25 m/s at distance “L” in Pa: Total pressure drop ͬpt LWA in dB(A): A-weighted sound power level L in m: Distance (throw) from centre of valve Pressure Drop · Sound Power Level Correction Values for Position 2 Size 125 160...
Open the catalog to page 11All TROX catalogs and technical brochures
-
Retrofit kits
6 Pages
-
X-GRILLE Cover
18 Pages
-
QUICK SELECTION GUIDE 2019 - 2
804 Pages
-
QUICK SELECTION GUIDE 2019 - 1
530 Pages
-
ATVC-100
8 Pages
-
X-CUBE Compact
12 Pages
-
X-CUBE RUN AROUND COIL SYSTEM
10 Pages
-
Air-water systems
307 Pages
-
ARR
2 Pages
-
WT · WL · EL
8 Pages
-
VMRK
4 Pages
-
VFR
8 Pages
-
Tunnel dampers
20 Pages
-
FKS-EU
20 Pages
-
CAK
6 Pages
-
Type ST · XT
8 Pages
-
Type ARK · ARK1
8 Pages
-
Type NL
8 Pages
-
Type JZ · JNE · JZ-L · JZD-G
20 Pages
-
Type FSL-B-ZAB
4 Pages
-
Type PKV
7 Pages
-
Type BID
8 Pages
-
Type QLI
8 Pages
-
TVJ-Easy/TVT-Easy
12 Pages
-
LVC
9 Pages
-
RM-O-3-D
7 Pages
-
RM-O-VS-D
7 Pages
-
FK-EU
56 Pages
-
EK-01
14 Pages
-
XSA
12 Pages
-
MSA
12 Pages
-
SCHOOLAIR-V
12 Pages
-
SCHOOLAIR-B
12 Pages
-
FSL-B-SEK
4 Pages
-
DID632
20 Pages
-
DID300B
12 Pages
-
DID312
16 Pages
-
AGW
24 Pages
-
AGS
24 Pages
-
DLQ-1...4-AK
13 Pages
-
DQ/ADQ
9 Pages
-
DLQ/ADLQ
10 Pages
-
DLK-Fb
4 Pages
-
VD
10 Pages
-
QSH · ISH
8 Pages
-
DLQL
12 Pages
-
X-CUBE
16 Pages
-
TVR-Ex _ TES/TEF
7 Pages
-
AK-Ex
5 Pages
-
JZ-RS
5 Pages
-
FKRS-EU
28 Pages
-
Multileaf Dampers
8 Pages
-
Star Climate
16 Pages
-
X-GRILLE-Basic
4 Pages
-
X-GRILLE-Basic
3 Pages
-
Jet nozzles TJN
3 Pages
-
ARCHITECTURE NEEDS TO BREATHE
16 Pages
-
SD
10 Pages
-
AIRNAMIC
12 Pages
-
XARTO
12 Pages
-
X-CUBE COMPACT
10 Pages
Archived catalogs
-
Displacement Flow Diffusers
32 Pages
-
Product Summary
7 Pages
-
Quick selection guide
48 Pages
-
Air-water systems Design manual
60 Pages
-
Slot Diffuser
11 Pages
-
Passive Chilled Beams
7 Pages
-
Swirl Diffusers
17 Pages
-
Grilles/Linear Grilles
24 Pages
-
Swirl Diffusers Type FDE
6 Pages
-
Swirl Diffuser Type VDW
20 Pages
-
The art of handling air
80 Pages













































































