
Catalog excerpts
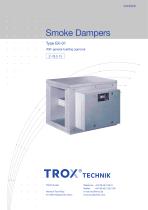
Smoke Dampers Type EK-01 With general building approval Z-78.2-13 TROX GmbH Heinrich-Trox-Platz D-47504 Neukirchen-Vluyn
Open the catalog to page 1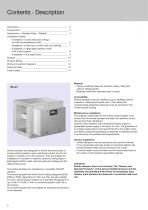
Contents · Description Description ______________________________________ ___ ___ __ Construction _____________________________________ __ ____ _ Applications · Standard Sizes · Weights ________________ _ __ Installation Details – Installation in solid walls and ceilings, as well as plasterboard walls ______________________ _ – Installation on the face of solid walls and ceilings ___ _ __ – Installation in lightweight partition walls with metal support _______________________________ _ – Installation in fire-rated ducts ______ _ ___________________ Support...
Open the catalog to page 2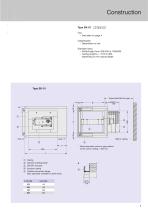
Use – See table on page 4 Classification – Dependent on use Standard sizes – Width/height from 200/200 to 1500/800 – Casing lengths L = 575 to 800, depending on the casing height * Approximate Minimum gap * Mindestabstand 50 Wand bzw.ceiling Wall or Decke * Recommended minimum gap relative to the wall or ceiling = 400 mm Casing Damper isolating blade ON/OFF actuator Actuator casing Profiled connection flange (also optionally available on both ends)
Open the catalog to page 3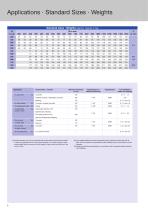
Applications • Standard Sizes • Weights Standard sizes • Weights (approx. figures in kg) - In fire rated ducts 3) e.g. calcium silicate - - - 9/4.1 and 4.2 1) Smoke dampers may only be combined with smoke extract ducts that are unable to exert any significant force on the smoke dampers or on walls, ceilings or other smoke extract ducts on account of their design or layout when they heat up in the 2) Only suitable flexible connectors (expansion joints) made from sheet steel with at least 100 mm expansion compensation (when installed) may be connected to smoke 3) Design and technical...
Open the catalog to page 4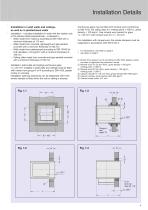
Installation Details Installation in solid walls and ceilings, as well as in plasterboard walls Installation – including installation in walls with the rotation axis of the damper blade perpendicular – is allowed in – Walls made from masonry according to DIN 1053 with a minimum thickness of 115 mm – Walls made from concrete, lightweight and gas-aerated concrete with a minimum thickness of 100 mm – Walls made from plasterboard according to DIN 18163 for bulk densities ≥ 0.6 kg/dm3 with a minimum thickness of 100 mm – Ceiling slabs made from concrete and gas-aerated concrete with a minimum...
Open the catalog to page 5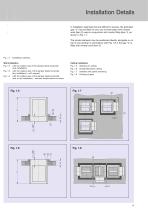
Installation Details In installation openings that are difficult to access, the perimeter gap “s” may be filled on one, two or three sides with mineral wool (item 2) used in conjunction with mortar filling (item 1), as shown in Fig. 1.7. The smoke dampers may be positioned directly alongside or on top of one another in accordance with Fig. 1.8, if the gap “s” is filled with mineral wool (item 2). Installation opening Wall installation Fig. 1.2 with the rotation axis of the damper blade horizontal (wet installation) Fig. 1.3 with the rotation axis of the damper blade horizontal (dry...
Open the catalog to page 6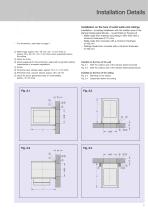
Installation Details Installation on the face of solid walls and ceilings Installation – including installation with the rotation axis of the damper blade perpendicular – is permitted on the face of – Walls made from masonry according to DIN 1053 with a minimum thickness of 115 mm – Walls made from concrete with a minimum thickness of 100 mm – Ceilings made from concrete with a minimum thickness of 100 mm For dimensions, see table on page 4 ቢ Steel angle, approx. 60 x 40 mm, min. 1.5 mm thick or approx. 80 x 40 mm, min. 3 mm thick when suspended below the ceiling ባ Quick-fix screw ቤ Dowel...
Open the catalog to page 7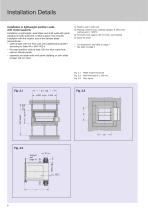
Installation Details Installation in lightweight partition walls with metal supports Installation in lightweight, assemblies and shaft walls with panel cladding on both sides and a metal support; this includes installation with the rotation axis of the damper blade perpendicular. – walls at least 100 mm thick clad with plasterboard panels F according to Table 48 in DIN 4102-4 – fire rated partition walls at least 100 mm thick made from calcium silicate panels – assembly and shaft walls with panel cladding on both sides at least 100 mm thick ቢ Partition wall / shaft wall ባ Packing, mineral...
Open the catalog to page 8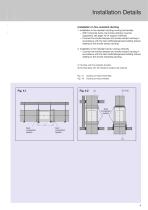
Installation Details Installation in fire-resistant ducting 1. Installation in fire-resistant ducting running horizontally – With horizontal ducts, the smoke damper must be supported; see page 10 for support methods. – Connect the smoke damper and smoke extract ducting in accordance with the test certificate/general building licence relating to the smoke extract ducting. 2. Installation in fire-resistant ducts running vertically – Connect the smoke damper and smoke extract ducting in accordance with the test certificate/general building licence relating to the smoke extracting ducting. ቢ...
Open the catalog to page 9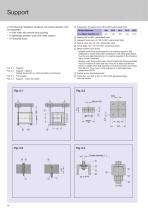
Support In the following installation situations, the smoke damper must be supported: – in solid walls with mineral wool packing – in lightweight partition walls with metal support – in horizontal ducts Support Support - detail A Ceiling fixing (with or without builders work fixing) Fixing plate Support - cross-bar detail ቢ Suspension (threaded rod), M8 to M20, galvanised steel Thread diameter Washer, M8 to M20, galvanised steel Hexagon head cap nut, M8 to M20, galvanised steel Spacer tube, dia. 30 x 33, galvanised steel Fixing plate, min. 10 mm thick, galvanised steel Metal builders work...
Open the catalog to page 10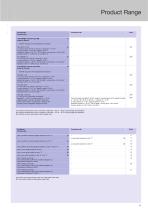
Product Range Accessories Construction with ON/OFF actuator type BE, made by Belimo Combined with - ON/OFF actuator with integrated limit switches Type BE24-12-ST U = AC 24 V, 50...60 Hz or. DC 24 V / opening P ≈ 12 W / in open position P ≈ 0.5 W / capacity 18 VA / protection system III / IP 54 / 100 % rated / running time < 60 s for 90° ˿ Auxiliary switch: 2 x EPU 6 (3) A, AC 250 V Ȟ Type BE230-12 U = AC 230 V, 50...60 Hz / opening P ≈ 8 W / in open position P ≈ 0.5 W / capacity 15 VA / protection system II / IP 54 / 100 % rated / running time < 60 s for 90° ˿ Auxiliary switch: 2 x EPU 6...
Open the catalog to page 11All TROX catalogs and technical brochures
-
Retrofit kits
6 Pages
-
X-GRILLE Cover
18 Pages
-
QUICK SELECTION GUIDE 2019 - 2
804 Pages
-
QUICK SELECTION GUIDE 2019 - 1
530 Pages
-
ATVC-100
8 Pages
-
X-CUBE Compact
12 Pages
-
X-CUBE RUN AROUND COIL SYSTEM
10 Pages
-
Air-water systems
307 Pages
-
ARR
2 Pages
-
WT · WL · EL
8 Pages
-
VMRK
4 Pages
-
VFR
8 Pages
-
Tunnel dampers
20 Pages
-
FKS-EU
20 Pages
-
CAK
6 Pages
-
Type ST · XT
8 Pages
-
Type ARK · ARK1
8 Pages
-
Type NL
8 Pages
-
Type JZ · JNE · JZ-L · JZD-G
20 Pages
-
Type FSL-B-ZAB
4 Pages
-
Type PKV
7 Pages
-
Type BID
8 Pages
-
Type QLI
8 Pages
-
TVJ-Easy/TVT-Easy
12 Pages
-
LVC
9 Pages
-
RM-O-3-D
7 Pages
-
RM-O-VS-D
7 Pages
-
FK-EU
56 Pages
-
XSA
12 Pages
-
MSA
12 Pages
-
SCHOOLAIR-V
12 Pages
-
SCHOOLAIR-B
12 Pages
-
FSL-B-SEK
4 Pages
-
DID632
20 Pages
-
DID300B
12 Pages
-
DID312
16 Pages
-
AGW
24 Pages
-
AGS
24 Pages
-
DLQ-1...4-AK
13 Pages
-
DQ/ADQ
9 Pages
-
DLQ/ADLQ
10 Pages
-
DLK-Fb
4 Pages
-
VD
10 Pages
-
QSH · ISH
8 Pages
-
DLQL
12 Pages
-
X-CUBE
16 Pages
-
FV-K90
12 Pages
-
TVR-Ex _ TES/TEF
7 Pages
-
AK-Ex
5 Pages
-
JZ-RS
5 Pages
-
FKRS-EU
28 Pages
-
Multileaf Dampers
8 Pages
-
Star Climate
16 Pages
-
X-GRILLE-Basic
4 Pages
-
X-GRILLE-Basic
3 Pages
-
Jet nozzles TJN
3 Pages
-
ARCHITECTURE NEEDS TO BREATHE
16 Pages
-
SD
10 Pages
-
AIRNAMIC
12 Pages
-
XARTO
12 Pages
-
X-CUBE COMPACT
10 Pages
Archived catalogs
-
Displacement Flow Diffusers
32 Pages
-
Product Summary
7 Pages
-
Quick selection guide
48 Pages
-
Air-water systems Design manual
60 Pages
-
Slot Diffuser
11 Pages
-
Passive Chilled Beams
7 Pages
-
Swirl Diffusers
17 Pages
-
Grilles/Linear Grilles
24 Pages
-
Swirl Diffusers Type FDE
6 Pages
-
Swirl Diffuser Type VDW
20 Pages
-
The art of handling air
80 Pages













































































