
Catalog excerpts
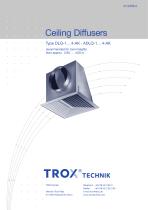
Ceiling Diffusers Type DLQ-1... 4-AK · ADLQ-1... 4-AK recommended for room heights from approx. 2.60 . . . 4.00 m TROX GmbH Heinrich-Trox-Platz D-47504 Neukirchen-Vluyn
Open the catalog to page 1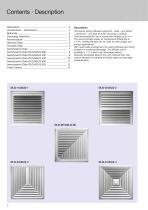
Contents · Description ____________________________________ 2 Description _______ _ Construction · Dimensions ____________________________ 3 ___________________________________________ 3 Materials Discharge directions ______________________________ 4 _________________________________ 5 Nomenclature _______ __________________________________ 5 Spectral-Data _______ _ Acoustic Data ________________________________________ 5 Aerodynamic Data _________________________________ 7 _ Aerodynamic Data DLQ/ADLQ 300 __________________ 8 __________________ 9 _ Aerodynamic Data DLQ/ADLQ 400 _...
Open the catalog to page 2
Construction · Dimensions · Materials Construction The face sections of the type DLQ and ADLQ consist of a peripheral border with fixed air control blades. The plenum box is supplied with a circular side entry spigot and an optional volume control damper which can be adjusted from the front face. The diffuser face is permanently rivetted to the plenum box. The diffuser face is made from formed sheet steel. The surface is pre-treated and powder coated white (RAL 9010). The plenum box is made from galvanised sheet steel. ADLQ Materials The diffuser face is made from extruded aluminium...
Open the catalog to page 3
Discharge Directions Location of Connecting Spigot The diffuser face can be supplied in a 1 to 4 way discharge pattern, as required. The side entry spigot of the plenum box is located on side A as standard. If the customer requires it to be located on another side for architectural reasons, this must be indicated in the order code. (No indication need be given for the 4 way discharge pattern).
Open the catalog to page 4
Nomenclature · Spectral Data · Acoustic Data H1 Aeff ƒL ƒH1 Δpt in Pa: LWA in dB(A): : LWNC : LWNR : LpA, LpNC Volume flow per diffuser Volume flow per diffuser Spacing between two diffusers Horizontal plus vertical distance (X + H1) discharge to the wall in m: Distance between centre of diffusers and the wall in m: Critical distance from the diffuser at which the supply air flow drops from the ceiling when in the cooling mode (a function of ‡ and ΔtZ) Distance between ceiling and occupied zone Effective outlet area Time average air velocity at the wall Time average air velocity between two...
Open the catalog to page 5
Acoustic Data Example Data given: DLQ-4-AK (supply air), size 600 Volume flow per diffuser ‡ = 300 l/s Required: Octave band sound pressure level of regenerated noise LW Diagram 1: LWA = 35 dB(A) Δpt = 18 Pa Sound power level and pressure drop Octave band centre frequency in Hz Sound power level and pressure drop Type DLQ/ADLQ-1. . . 4-AK (supply air) Correction for Diagram 3: Damper setting Size 300 Blade angle Sound power level and pressure drop Type DLQ/ADLQ-1. . . 4-AK (extract air) Sound power level and pressure drop Type DLQ/ADLQ-2E-AK (supply air)
Open the catalog to page 6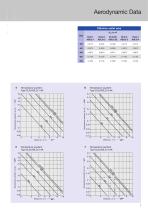
Aerodynamic Data Effective outlet area Aeff in m2 Size Temperature quotient Type DLQ/ADLQ-1-AK 0.8 Temperature quotient Type DLQ/ADLQ-3-AK 0.5 0.4 Temperature quotient ΔtL/ΔtZ Temperature quotient ΔtL/ΔtZ Temperature quotient Type DLQ/ADLQ-2-AK Temperature quotient Type DLQ/ADLQ-4-AK 0.5 0.4 Temperature quotient ΔtL/ΔtZ Temperature quotient ΔtL/ΔtZ
Open the catalog to page 7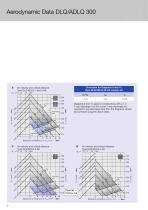
Aerodynamic Data DLQ/ADLQ 300 Correction for Diagrams 8 and 11: Type DLQ/ADLQ-2E-AK (supply air) Air velocity and critical distance Type DLQ/ADLQ-1 and 2-AK 1.0 1.2 Diagrams 8 and 11 apply to constructions with a 1 or 2 way discharge. For the corner 2 way discharge the opposed 2 way discharge data from the diagrams should be corrected using the above table. Recommended zones Spacing A or Distance L or X crit. in m Air velocity and critical distance Type DLQ/ADLQ-3-AK Spacing A or Distance L or X crit. in m Spacing A or Distance L or X crit. in m Recommended zones Recommended zones Air...
Open the catalog to page 8
Aerodynamic Data DLQ/ADLQ 400 Air velocity and critical distance Type DLQ/ADLQ-1 and 2-AK 1.0 1.2 Recommended zones Air velocity and critical distance Type DLQ/ADLQ-3-AK 1.0 1.2 Air velocity and critical distance Type DLQ/ADLQ-4-AK 1.0 1.2 Spacing A or Distance L or X crit. in m Spacing A or Distance L or X crit. in m Spacing A or Distance L or X crit. in m
Open the catalog to page 9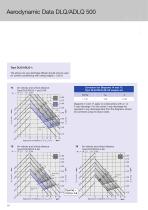
Aerodynamic Data DLQ/ADLQ 500 Type DLQ/ADLQ-1: The above one way discharge diffuser should only be used for comfort conditioning with ceiling heights > 3.20 m Correction for Diagrams 14 and 17: Type DLQ/ADLQ-2E-AK (supply air) Air velocity and critical distance Type DLQ/ADLQ-1 and 2-AK 1.0 1.2 Recommended zones Diagrams 14 and 17 apply to constructions with a 1 or 2 way discharge. For the corner 2 way discharge the opposed 2 way discharge data from the diagrams should be corrected using the above table. Recommended zones Air velocity and critical distance Type DLQ/ADLQ-3-AK 1.0 1.2 Air...
Open the catalog to page 10
Aerodynamic Data DLQ/ADLQ 600 Example Data given: DLQ-4-AK, size 600 Volume flow per diffuser ‡ = 300 l/s Supply air temperature differential ΔtZ = – 6 K Spacing between two diffusers A = 6.20 m Distance between ceiling and occupied zone H1 = 1.2 m Distance between centre of diffuser and the wall X=4m Horizontal plus vertical distance discharge to the wall L = 5.2 m Diagram 19: Air velocity and critical ƒH1 = 0.12 m/s distance between two diffusers ƒL = 0.21 m/s at the wall X crit. = 4.9 m X < X crit. Consequently there is no risk of the air flow dropping from the ceiling prematurely....
Open the catalog to page 11
Aerodynamic Data DLQ/ADLQ 625 Type DLQ/ADLQ-1: The above one way discharge diffuser should only be used for comfort conditioning with ceiling heights > 3.20 m Air velocity and critical distance Type DLQ/ADLQ-1 and 2-AK 1.0 1.2 Correction for Diagram 20: Type DLQ/ADLQ-2E-AK (supply air) Diagram 20 applies to constructions with a 1 or 2 way discharge. For the corner 2 way discharge the opposed 2 way discharge data from the diagrams should be corrected using the above table. Recommended zones Recommended zones Air velocity and critical distance Type DLQ/ADLQ-3-AK 1.0 1.2 Air velocity and...
Open the catalog to page 12All TROX catalogs and technical brochures
-
Retrofit kits
6 Pages
-
X-GRILLE Cover
18 Pages
-
QUICK SELECTION GUIDE 2019 - 2
804 Pages
-
QUICK SELECTION GUIDE 2019 - 1
530 Pages
-
ATVC-100
8 Pages
-
X-CUBE Compact
12 Pages
-
X-CUBE RUN AROUND COIL SYSTEM
10 Pages
-
Air-water systems
307 Pages
-
ARR
2 Pages
-
WT · WL · EL
8 Pages
-
VMRK
4 Pages
-
VFR
8 Pages
-
Tunnel dampers
20 Pages
-
FKS-EU
20 Pages
-
CAK
6 Pages
-
Type ST · XT
8 Pages
-
Type ARK · ARK1
8 Pages
-
Type NL
8 Pages
-
Type JZ · JNE · JZ-L · JZD-G
20 Pages
-
Type FSL-B-ZAB
4 Pages
-
Type PKV
7 Pages
-
Type BID
8 Pages
-
Type QLI
8 Pages
-
TVJ-Easy/TVT-Easy
12 Pages
-
LVC
9 Pages
-
RM-O-3-D
7 Pages
-
RM-O-VS-D
7 Pages
-
FK-EU
56 Pages
-
EK-01
14 Pages
-
XSA
12 Pages
-
MSA
12 Pages
-
SCHOOLAIR-V
12 Pages
-
SCHOOLAIR-B
12 Pages
-
FSL-B-SEK
4 Pages
-
DID632
20 Pages
-
DID300B
12 Pages
-
DID312
16 Pages
-
AGW
24 Pages
-
AGS
24 Pages
-
DQ/ADQ
9 Pages
-
DLQ/ADLQ
10 Pages
-
DLK-Fb
4 Pages
-
VD
10 Pages
-
QSH · ISH
8 Pages
-
DLQL
12 Pages
-
X-CUBE
16 Pages
-
FV-K90
12 Pages
-
TVR-Ex _ TES/TEF
7 Pages
-
AK-Ex
5 Pages
-
JZ-RS
5 Pages
-
FKRS-EU
28 Pages
-
Multileaf Dampers
8 Pages
-
Star Climate
16 Pages
-
X-GRILLE-Basic
4 Pages
-
X-GRILLE-Basic
3 Pages
-
Jet nozzles TJN
3 Pages
-
ARCHITECTURE NEEDS TO BREATHE
16 Pages
-
SD
10 Pages
-
AIRNAMIC
12 Pages
-
XARTO
12 Pages
-
X-CUBE COMPACT
10 Pages
Archived catalogs
-
Displacement Flow Diffusers
32 Pages
-
Product Summary
7 Pages
-
Quick selection guide
48 Pages
-
Air-water systems Design manual
60 Pages
-
Slot Diffuser
11 Pages
-
Passive Chilled Beams
7 Pages
-
Swirl Diffusers
17 Pages
-
Grilles/Linear Grilles
24 Pages
-
Swirl Diffusers Type FDE
6 Pages
-
Swirl Diffuser Type VDW
20 Pages
-
The art of handling air
80 Pages













































































