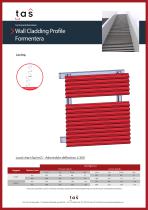Catalog excerpts

Technical information Wall Cladding Profile Formentera Aplications · Laying: Horizontal/vertical. Visible fixing. · Applications: Metallic wall cladding, In situ sándwich panels, Rainscreen façade, brise-soleil, Interiors, wall fencing, etc. Material/Standard reference DX51D steel Galvanized Galvanized-Precoated Aluminium window perforation Check out for other metals or finishes. Dimensions Minimum lenght Maximum lenght Width % perforated area Finish available With slotted hole window 7.38 % Galvanized-Precoated 0.6 - 0.8 mm With window R4T8 3.09 % Galvanized-Precoated 0.6 - 0.8 mm All perforated R4T8 22.70% Galvanized-Precoated 0.6 - 0.8 mm (*) The perforated area always starts at 10 mm from the left side. Pol. Ind. Las Quemadas - C/ Imprenta Alborada, parcela 226 - 14014 Córdoba Tel. 957 326 342 Fax. 957 326 438 www.transformadosdelsur.
Open the catalog to page 1
Technical information Wall Cladding Profile Formentera Laying: Overlap detail Load chart (kp/m2) - Admissible deflection L/200 Roof light (m) Support 1 vano 2 vanos * Tests and calculations source: University of Córdoba Department of Rural Engineering, Civil Constructions and Engineering Projects. Pol. Ind. Las Quemadas - C/ Imprenta Alborada, parcela 226 - 14014 Córdoba Tel. 957 326 342 Fax. 957 326 438 www.transformadosdelsur.es
Open the catalog to page 2All TRANSFORMADOS Y ACCESORIOS DEL SUR catalogs and technical brochures
-
Metal Roof Flashing
1 Pages
-
PROFILE MALLORCA
2 Pages
-
PROFILE MENORCA
2 Pages
-
CABRERA PROFILE
2 Pages
-
PROFILE DRAGONERA
3 Pages
-
Hopper Box
1 Pages
-
Louvered Fence
1 Pages
-
Perforated Sheet Metal Fence
1 Pages
-
Skylight
5 Pages
-
Downpipes
1 Pages
-
GRILLE-TAS Z ENG
2 Pages
-
VentilationTAS
5 Pages
-
ARCHITECTURAL TRAY eng
2 Pages
-
Architectural Cassette eng
1 Pages
















