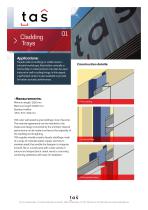Catalog excerpts

Cladding Trays Façade walls on buildings or visible areas in industrial workshops, fitted either vertically or horizontally on metal sections. Can also be used indoors for wall or ceiling linings. In this regard, a perforated version is also available to provide for better acoustic performance. Minimum length: 1250 mm. Maximum length: 6,000 mm. Standard widths: 253 / 337 / 462 mm. Construction details: Vertical fitting. TAS outer wall systems give buildings more character. shape and design conceived by the architect. Special perforations can be made to enhance the originality of the cladding and its lighting. TAS supplies visually creative façade claddings made of a range of materials (steel, copper, aluminium, stainless steel) that enable the designer to integrate smooth, flat or curved parts with a wide variety of colours and shapes (brick, metal, wood or concrete), combining aesthetics with ease of installation. Horizontal fitting. Fitting between trays. Pol. Ind. Las Quemadas - C/ Imprenta Alborada, parcela 226 - 14014 Córdoba Spain Tél. 957 326 342 Fax. 957 326 438 www.transformado
Open the catalog to page 1
Cladding Trays Further details: List of available Cladding Tray models: 253 mm. 337 mm. 462 mm. 30 253 Effective width 416 mm. Thickness 0.6/0.8 mm. 30 337 Effective width 500 mm. Thickness 0.6/0.8/1 mm. 30 462 Effective width 625 mm. Thickness 1 mm. Pol. Ind. Las Quemadas - C/ Imprenta Alborada, parcela 226 - 14014 Córdoba Spain Tél. 957 326 342 Fax. 957 326 438 www.transformadosdels
Open the catalog to page 2All TRANSFORMADOS Y ACCESORIOS DEL SUR catalogs and technical brochures
-
PROFILE FORMENTERA
2 Pages
-
Metal Roof Flashing
1 Pages
-
PROFILE MALLORCA
2 Pages
-
PROFILE MENORCA
2 Pages
-
CABRERA PROFILE
2 Pages
-
PROFILE DRAGONERA
3 Pages
-
Hopper Box
1 Pages
-
Louvered Fence
1 Pages
-
Perforated Sheet Metal Fence
1 Pages
-
Skylight
5 Pages
-
Downpipes
1 Pages
-
GRILLE-TAS Z ENG
2 Pages
-
VentilationTAS
5 Pages
-
Architectural Cassette eng
1 Pages
















