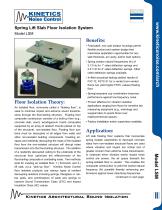
Catalog excerpts

Installation Sequence Benefits: • Fabricated, non-cast isolator housings permit flexible product and system design that maximizes application opportunities for any slab thickness, air cavity, and/or load options. 1) Adhere PIB to wall. • Spring isolator natural frequencies (fn) of 3.13 Hz for 1” rated deflection springs and 2.21 Hz for 2” rated deflection springs. Other rated deflection springs available. 2) Cover floor with poly film. • In-field acoustical testing yielded results of FIIC 72, FSTC 61 for a vented (non-vented floors can yield higher FSTC values) floating floor. Spring Lift Slab Floor Isolation System • Spring/neoprene cup combination improves performance against low-frequency noise. Floor Isolation Theory: 3) Place Isolators per floor submittal drawing. Cocnrete reinforcement to be placed as per project drawings and design specifications United States Canada 6300 Irelan Place 1720 Meyerside Drive P.O. Box 655 Mississauga, Ontario Dublin, Ohio 43017 L5T 1A3 Phone: 614-889-0480 Phone: 905-670-4922 Fax: 614-889-0540 Fax: 905-670-1698 www.kineticsnoise.com archsales@kineticsnoise.com Kinetics Noise Control, Inc. is continually upgrading the quality of our products. We reserve the right to make changes to this and all products without notice. • Factory installation and/or supervision available. Application: Lift slab floating floor systems that incorporate spring isolator assemblies to decouple concrete slabs from non-isolated structural floors are used where vibration and impact are critical and of greater concern than airborne noise transmission. In instances when vibration and/or impact noise control are severe, the air space beneath the spring-isolated floor is vented. This enables the composite construction to yield the lowest natural frequency (fn) possible thereby enhancing performance against lower disturbing frequencies. Continued on next page. Download Model LSM information including three-part specification, installation guidelines, and typical installation drawings at www.kineticsnoise.com/arch/lsm. Call the factory at 800-959-1229 if needing additional information; ask for Architectural Sales. Purchase Model LSM and accessories through your local sales representative (www.kineticsnoise.com/replocation.asp). lsm 10/06 Kinetics Architectural Sound Isolation 5) Install spring assemblies and steel top plate, and jack up slab to specified height. 4) Pour floating concrete slab. An isolated floor, commonly called a “floating floor”, is used to minimize impact and airborne sound transmissions through the floor/ceiling structure. Floating floor composite construction consists of a built-up floor (e.g., concrete slab, wood, wood/gypsum board composite) supported by an array of resilient mounts placed on top of the structural, non-isolated floor. Floating floor systems must be decoupled at all edges from walls and other non-isolated building components. Creating airspace and resiliently decoupling the mass of the isolated floor from the non-isolated structure will disrupt noise transmission into the floor/ceiling structure. The addition of a resiliently decoupled ceiling to the underside of the structural floor optimizes the effectiveness of the floor/ceiling composite in combating noise. Two methods exist for creating an isolated floor: 1.) formwork, and 2.) lift slab, a.k.a. “jack-up floor”. Kinetics Noise Control floor isolation products use various types of resilient decoupling isolators including springs, fiberglass or rubber pads, and combinations of pads and springs to improve Sound Transmission Class (STC) and Impact Insulation Class (IIC) values. • Proven effective for vibration isolation applications ranging from floors for sensitive lab measuring equipment (e.g., metrology and surgical labs) to sports floors over retail/commercial spaces.
Open the catalog to page 1
Plan View continued from cover page If additional control of airborne noise is needed for a vented floating floor, the floor/ceiling composite will require partitions on the floating floor at the perimeter and/or an isolated ceiling. Representative examples of projects that can justify the use of spring lift slab isolators are bowling alleys, weight rooms, gymnasiums, aerobic activities, and dance studios. Spring isolators also are incorporated into lift slab floors supporting sensitive measuring equipment in order to mitigate vibrations that could compromise performance. While the bulk of...
Open the catalog to page 2
Plan View continued from cover page If additional control of airborne noise is needed for a vented floating floor, the floor/ceiling composite will require partitions on the floating floor at the perimeter and/or an isolated ceiling. Representative examples of projects that can justify the use of spring lift slab isolators are bowling alleys, weight rooms, gymnasiums, aerobic activities, and dance studios. Spring isolators also are incorporated into lift slab floors supporting sensitive measuring equipment in order to mitigate vibrations that could compromise performance. While the bulk of...
Open the catalog to page 3
Installation Sequence Benefits: • Fabricated, non-cast isolator housings permit flexible product and system design that maximizes application opportunities for any slab thickness, air cavity, and/or load options. 1) Adhere PIB to wall. • Spring isolator natural frequencies (fn) of 3.13 Hz for 1” rated deflection springs and 2.21 Hz for 2” rated deflection springs. Other rated deflection springs available. 2) Cover floor with poly film. • In-field acoustical testing yielded results of FIIC 72, FSTC 61 for a vented (non-vented floors can yield higher FSTC values) floating floor. Spring Lift...
Open the catalog to page 4All Total Vibration Solutions TVS catalogs and technical brochures
-
Model FLM
2 Pages
-
RIM-C System
5 Pages
-
TVS RESi Deck
1 Pages
-
TVS RESi Adjustable Cradle
1 Pages
-
TVS RESi Lay Triple
2 Pages
-
AcoustiCORK T61
2 Pages
-
AcoustiCork T66
2 Pages
-
TVS RESi Mat TF
1 Pages
-
TVS RESi-Lay Triple
2 Pages
-
TVS RESi Batten
1 Pages
-
TVS INSu Damping Sheet
2 Pages
-
AcoustiCORK T11
2 Pages
-
AcoustiCork C31
2 Pages
-
AcoustiCORK U34
2 Pages
-
AcoustiCORK U32
2 Pages
-
AcoustiCORK u31
2 Pages

















