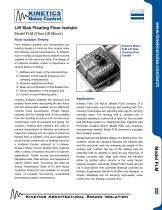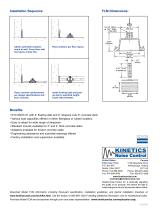
Catalog excerpts

Model FLM (Floor Lift Mount) Floor Isolation Theory: Floor isolation systems are incorporated into building design to minimize floor impact noise and airborne sound transmissions. A “floated” floor or rooftop is supported by resilient mounts installed on the structural deck. The design of an effective isolation system is dependent on several factors including: Kinetics Model FLM Lift Slab Floating Floor Isolator 1.) Stiffness and mass of the structural floor, 2.) Isolation mount natural frequency and damping characteristics, 3.) Airspace height and venting, 4.) Mass and composition of the floated floor, 5.) Sound absorption in the airspace and, 6.) Control of sound flanking paths. Application: Kinetics Floor Lift Mount (Model FLM) consists of a resilient decoupler, cast housing, and leveling bolt. The housing incorporates two opposing side lugs for carrying concrete rebar. The leveling bolt is screwed into a threaded opening in order to lift or “jack-up” the concrete slab into final position i.e., floating the floor. Together with Perimeter Isolation Board (Model PIB), poly sheeting, and perimeter sealant, Model FLM becomes a complete floor isolation system. Model FLM permits flexible design of a floating floor. For instance, create any airspace between the isolated slab and the structural deck by changing the length of the leveling bolt. Further, the top of the casting may be extended with an adapter to allow for any thickness of floating concrete slab. High load areas are handled either by adding extra mounts or by using higher capacity isolators. Generally, Model FLM mounts are laid out in accordance with submittal drawings provided by Kinetics Engineering. Model FLM offers the designer a simple, adaptable tool for assuring high-quality noise control from the floating concrete floor. Kinetics Architectural Sound Isolation Creating airspace between the structural and isolated floors while decoupling the two floors with the appropriate resilient mount effectively controls noise transmission. Proper design requires that the floating floor is fully isolated from the building structure and non-structural components, such as ductwork and piping. On occasion, floating floor systems are used to prevent transmission of vibration and airborne noise from entering into the space in which the floating floor is installed. One such application would be the construction of floating floors for a multiplex theater adjacent to a railway. Kinetics Noise Control floating floor systems offer a variety of isolation mounts to fit specific applications. These include pre-compressed fiberglass pads, steel springs, and neoprene or natural rubber pads. Acoustical test data for Sound Transmission Class (STC) and Impact Insulation Class (IIC) are available for several types of isolated floor/ceiling assemblies documenting system performance. Lift Slab Floating Floor Isolator
Open the catalog to page 1
Installation Sequence: Adhere perimeter isolation board to wall. Cover floor with two layers of poly film. Place isolators per floor layout. Place concrete reinforcement per design specifications and pour concrete. Install leveling bolts and jackup slab to specified height. Caulk slab perimeter. Benefits: • STC 69/IIC 61 with 4” floating slab and 2” airspace over 6” concrete deck • Various load capacities offered in either fiberglass or rubber isolators • Easy to adapt for wide range of airspaces • Standard mounts available for 3” and 4” thick concrete slabs • Adapters available for thicker...
Open the catalog to page 2All Total Vibration Solutions TVS catalogs and technical brochures
-
Model LSM
4 Pages
-
RIM-C System
5 Pages
-
TVS RESi Deck
1 Pages
-
TVS RESi Adjustable Cradle
1 Pages
-
TVS RESi Lay Triple
2 Pages
-
AcoustiCORK T61
2 Pages
-
AcoustiCork T66
2 Pages
-
TVS RESi Mat TF
1 Pages
-
TVS RESi-Lay Triple
2 Pages
-
TVS RESi Batten
1 Pages
-
TVS INSu Damping Sheet
2 Pages
-
AcoustiCORK T11
2 Pages
-
AcoustiCork C31
2 Pages
-
AcoustiCORK U34
2 Pages
-
AcoustiCORK U32
2 Pages
-
AcoustiCORK u31
2 Pages

















