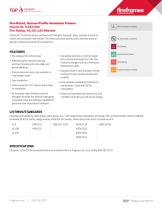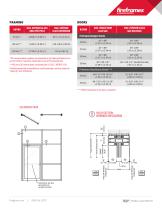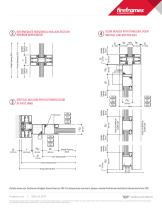
Catalog excerpts

ALUMINUM SERIES Fire-Rated, Narrow-Profile Aluminum Frames Patent No. 9,045,900 Fire Rating: 45/60/120 Minutes Fireframes® Aluminum Series combined with Pilkington Pyrostop® glass, provides a barrier to radiant and conductive heat transfer. The narrow aluminum profiles allow unlimited areas of glazing in interior and exterior fire separations. UL Classified & Labeled Fire-Rated FEATURES • Fire ratings of 45-120 minutes • Compatible with doors in full-lite single leaf or double leaf design from TGP (see Fireframes Designer Series or Fireframes Heat Barrier Series) • Patented system features extruded aluminum framing with crisp edges and narrow sightlines • Standard finish is clear anodized. Powder coating and other anodized finishes are available • Custom aluminum face caps available to meet project needs • Easy installation • Frames supplied “K-D” (knock-down) ready for installation • Incorporates large individual panes of Pilkington Pyrostop fire-resistive-rated glass, comprised of low-iron Pilkington OptiWhite™ glass and clear intumescent interlayers Hose Stream Tested Heat Barrier Positive Pressure Tested • Door hardware available to fit functional requirements. Check with TGP for compatibility • Passes wall assembly test standard UL 263 / ASTM E119 for 60 and 120 minute ratings LISTINGS/STANDARDS Classified and labeled by Underwriters Laboratories, Inc.® and Underwriters Laboratories of Canada. File numbers R19207 (doors), R25229 (windows), R25274 (walls), design number U558 (U416 Canada). Frame tests performed in accordance with: UL 9 ASTM E283 ASTM E330 ASTM E331 SPECIFICATIONS Complete 3-part CSI format specifications are available online at fireglass.com, or by calling 800.426.0279.
Open the catalog to page 1
ALUMINUM SERIES FRAMING RATING *45 minute window systems are classified as an Opening Protective as per UL 9 with a maximum overall frame size of 152 square feet. ** 60 and 120-minute tests conducted per UL 263 / ASTM E-119. Therefore assembly is classified as a wall assembly, and not subject to “opening” area limitations. *** Where temperature rise door is required. HEAD SECTION INTERIOR APPLICATION fireglass.com TOP TECHNICAL GLASS PRODUCTS*
Open the catalog to page 2
FACE OF VERTICAL COVER CAP Varies Varies INTERMEDIATE HORIZONTAL MULLION SECTION HEAD SECTION 1 INTERIOR INTERIOR APPLICATION APPLICATION A-SIDE PULL SIDE EGRESS SIDE VERTICAL MULLION WITH OUTSWING DOOR AT PIVOT JAMB DESIGNER SERIES FRAME FACE OF VERTICAL COVER CAP FACE OF VERTICAL COVER CAP Door Opening (DO) Frame Dimension (FD) PUSH SIDE SECURE SIDE EGRESS SIDE PUSH SIDE PULL SIDE VERTICAL MULLION WITH OUTSWING DOOR AT PIVOT JAMB INTERIOR APPLICATION INTERMEDIATE HORIZONTAL MULLION SECTION DOOR HEADER WITH TRANSOM, DOOR MID RAIL AND BOTTOM RAIL FACE OF VERTICAL COVER CAP Frame Dimensio...
Open the catalog to page 3All TGP catalogs and technical brochures
-
FireLite PLUS WS
2 Pages
-
FireLite NT
3 Pages
-
FireLite PLUS
3 Pages
-
FireLite
2 Pages
-
Firelite IGU
2 Pages
-
LX–57B
1 Pages
-
LX PREMIUM
1 Pages
-
Pilkington Pyrostop
2 Pages
-
Fireglass®20
2 Pages
-
Architectural Look Book
58 Pages
Archived catalogs
-
Handbook
12 Pages












