
Catalog excerpts
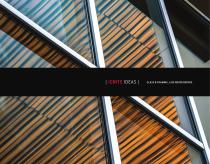
GLASS & FRAMING, LIKE NEVER BEFORE.
Open the catalog to page 4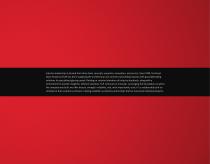
Industry leadership is derived from three basic concepts: expertise, innovation, and service. Since 1980, Technical Glass Products (TGP) has been supplying the architectural and commercial building industry with groundbreaking solutions for specialized glazing needs. Relying on constant elevation of industry standards, along with a commitment to provide insightful, efficient solutions, TGP continues to innovate. Leveraging the foundation on which the company was built, we offer beauty, strength, reliability, and, most importantly, trust. It’s a relationship built on confidence that...
Open the catalog to page 5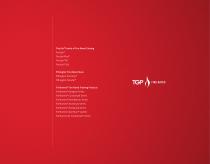
FireLite® Family of Fire-Rated Glazing FireLite® FireLite Plus® FireLite® NT FireLite® IGU Pilkington Fire-Rated Glass Pilkington Pyrostop® Pilkington Pyrodur ® Fireframes® Fire-Rated Framing Products Fireframes® Designer Series Fireframes® Curtainwall Series Fireframes® Heat Barrier Series Fireframes® Aluminum Series Fireframes® Hardwood Series Fireframes ClearFloor ® System Fireframes SG Curtainwall™ Series
Open the catalog to page 7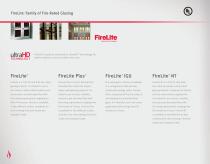
FireLite Family of Fire-Rated Glazing ® FireLite ® products now feature ultraHD ® Technology for clearly superior surface quality and color. FireLite Plus FireLite is a 3/16" (5 mm) thick fire-rated FireLite Plus is a 5/16" (8 mm) thick Fire-rated glass ceramic is available glazing material. It is listed for use in laminated fire-rated and impact in a configuration that will also fire-rated and impact safety-rated non-impact safety-rated locations such safety-rated glazing material. It is comply with energy codes. FireLite glazing material, composed of FireLite as transoms and borrowed...
Open the catalog to page 8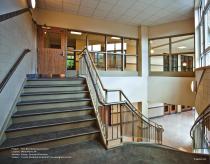
Project: Post Road Elementary School Location: White Plains, NY Architect: Kaeyer, Garment & Davidson Product: FireLite Plus® & FireLite® NT fire-rated glass ceramic
Open the catalog to page 9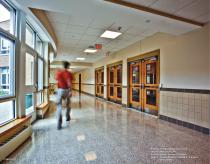
Project: Post Road Elementary School Location: White Plains, NY Architect: Kaeyer, Garment & Davidson Product: FireLite Plus® & FireLite® NT fire-rated glass ceramic
Open the catalog to page 10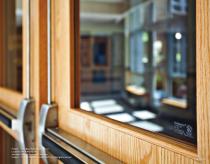
Project: Post Road Elementary School Location: White Plains, NY Architect: Kaeyer, Garment & Davidson Product: FireLite Plus® & FireLite® NT fire-rated glass ceramic
Open the catalog to page 11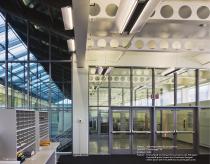
Project: Volkswagen Manufacturing Plant Location: Chattanooga, TN Architect: SSOE Product: Fireframes® Curtainwall Series frames with Pilkington Pyrostop® glass firewall and Fireframes Designer Series doors with FireLite® IGU insulated glass units
Open the catalog to page 12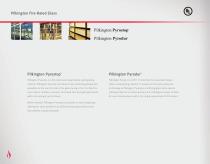
Pilkington Fire-Rated Glass Pilkington Pyrostop Pilkington Pyrodur Pilkington Pyrostop is a fire-rated and impact safety-rated glazing Pilkington Pyrodur is a 5/16" (7 mm) thick fire-rated and impact material. Pilkington Pyrostop also blocks heat, protecting people and safety-rated glazing material. It is based on the same advanced valuables on the non-fire side of the glass during a fire. It is listed for technology as Pilkington Pyrostop, combining glass and a special use in doors, sidelites, transoms, borrowed lites and wall applications interlayer that turns to foam during a fire....
Open the catalog to page 14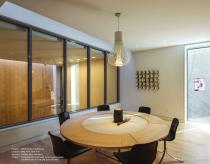
Project: E80th Street Townhouse Location: New York, New York Architect: Toshiko Mori Architects Product: Fireframes® Curtainwall Series steel framing and Pilkington Pyrostop® glass firewall
Open the catalog to page 15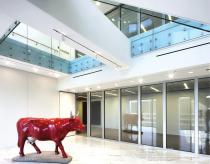
Project: Madison Dearborn Partners Location: Chicago, IL Architect: Gary Lee & Partners Product: Pilkington Pyrostop® fire-rated glass and Fireframes® Heat Barrier Series frames
Open the catalog to page 16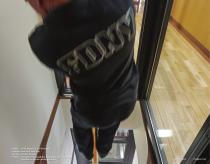
Project: NYFD Engine Co. 239 Firehouse Location: New York, New York Architect: Beyhan Karahan Product: Pilkington Pyrostop® fire-rated glass and Fireframes® Heat Barrier Series frames and doors
Open the catalog to page 17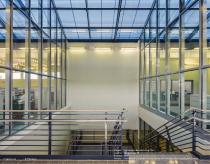
Project: Volkswagen Manufacturing Plant Location: Chattanooga, TN Architect: SSOE Product: Fireframes® Curtainwall Series frames with Pilkington Pyrostop® glass firewall
Open the catalog to page 18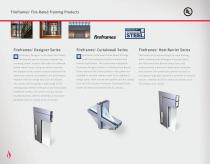
Fireframes Fire-Rated Framing Products ® Fireframes Designer Series ® Fireframes Curtainwall Series ® Fireframes Heat Barrier Series ® Fireframes Designer Series doors and frames Fireframes Curtainwall Series allows for large, Fireframes are revolutionizing fire-rated framing. incorporate precise European engineering, multi-story expanses of glass in interior and When combined with Pilkington Pyrostop® glass, providing a sleek, modern alternative to traditional exterior applications. This system may incorporate the Fireframes Heat Barrier Series doors and hollow metal frames. Using narrow...
Open the catalog to page 20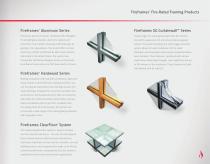
Fireframes Fire-Rated Framing Products ® Fireframes Aluminum Series Fireframes SG Curtainwall™ Series Fireframes Aluminum Series combined with Pilkington Create large, fire-rated glazed walls with the smooth, Pyrostop® glass provide a barrier to radiant and monolithic appearance of a structural silicone glazed conductive heat transfer, allowing unlimited areas of system. This patent pending, fire-rated toggle retention glazing in fire separations. The system offers narrow system allows for rapid installation of fire-rated aluminum profiles unmatched by alternative systems. Pilkington...
Open the catalog to page 21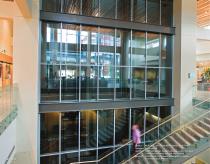
Project: MultiCare Good Samaritan Hospital, Dally Tower Location: Puyallup, WA Architect: Good Sam Design Collaborative, in conjunction with Clark/Kjos Architects and GBJ Architecture Product: Fireframes® Curtainwall Series with Pilkington Pyrostop® glass firewall
Open the catalog to page 22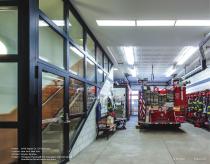
Project: NYFD Engine Co. 239 Firehouse Location: New York, New York Architect: Beyhan Karahan Product: Pilkington Pyrostop® fire-rated glass and Fireframes® Heat Barrier Series frames and doors
Open the catalog to page 23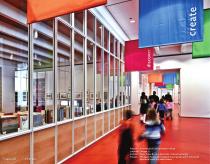
Project: Art Institute of Chicago (Modern Wing) Location: Chicago, IL Architect: Renzo Piano Building Workshop / Interactive Design Product: Pilkington Pyrostop® transparent wall panels with Fireframes® Aluminum Series fire-rated frames
Open the catalog to page 24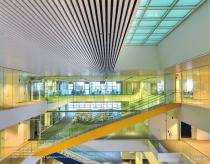
Project: Media Lab Location: Cambridge, MA Architect: Fumihiko Maki Product: Fireframes ClearFloor® fire-rated glass floor system
Open the catalog to page 25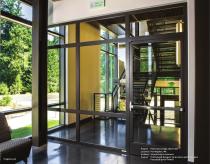
Project: Peninsula College, Maier Hall Location: Port Angeles, WA Architect: Schacht Aslani Architects Product: Fireframes® Designer Series Doors with Pilkington Pyrostop® glass firewall
Open the catalog to page 26All TGP catalogs and technical brochures
-
Fireframes Aluminum Series
3 Pages
-
FireLite PLUS WS
2 Pages
-
FireLite NT
3 Pages
-
FireLite PLUS
3 Pages
-
FireLite
2 Pages
-
Firelite IGU
2 Pages
-
LX–57B
1 Pages
-
LX PREMIUM
1 Pages
-
Pilkington Pyrostop
2 Pages
-
Fireglass®20
2 Pages
Archived catalogs
-
Handbook
12 Pages












