
Catalog excerpts
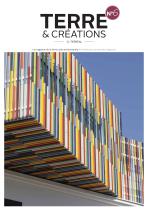
TERRE & CRÉATIONS Le magazine de la terre cuite architecturale / Architecture terracotta magazine
Open the catalog to page 1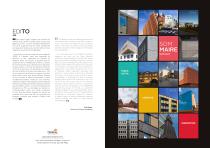
Ainsi, dans ce nouveau numéro de notre magazine TERRE & Créations, nous vous proposons de découvrir le bloc multicolore en équilibre du bâtiment public de Courtrai, la seconde peau en suspension de la médiathèque de Biot, ou encore les volumes aériens qui se détachent de la façade du Groupe scolaire Las Fonses de Villeneuve-Tolosane. Tout l’art de jouer avec nos perceptions en jonglant avec les échelles, les niveaux, les perspectives… Une forme résolue de modernité qui s’exprime avec brio dans chaque projet, sans jamais offenser l’histoire du lieu, brusquer la nature environnante ou trahir...
Open the catalog to page 2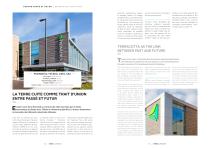
éléments contemporains ajoutés. Le bardage Piterak® XS s’intègre parfaitement aux zones de verre et de métal grâce à des auvents, des surplombs, etc... Ses tons gris clair et gris ardoise jouent le rôle de fil conducteur entre les bâtiments de bout en bout. Unifiés, les bâtiments remplissent de multiples fonctions nouvelles. L’architecture prouve ici qu’elle sait relier passé et futur dans une continuité totale. La terre cuite jouant à merveille le rôle de pont temporel. Joseph Werla, Vice-président d’HKS Nous avons réemployé des matériaux présents originellement sur le site, et notamment...
Open the catalog to page 3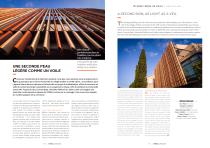
LÉGER COMME UN VOILE A SECOND SKIN, AS LIGHT AS A VEIL he existing building was one of the very few potteries still standing, out of the forty or so for which the village of Biot was famed in the 18th century. Retaining its authenticity was obvious to Epure in its architectural proposal for a combined programme for the town’s media library, tourist office and municipal council chamber. In order to fulfil the order without betraying the spirit of the place, Corinne Bapt, Véronika Pullirsch and Julien Lainé designed a contemporary extension, separated from the old building by an open-air...
Open the catalog to page 4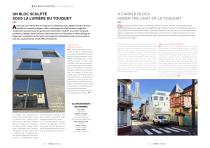
UN BLOC SCULPTÉ SOUS LA LUMIÈRE DU TOUQUET A CARVED BLOCK UNDER THE LIGHT OF LE TOUQUET deux pas du front de mer du Touquet, une résidence d’une absolue modernité vient réveiller les maisons à étages, villas à colombages et hôtel années 50 adjacent. Totalement recouverts par les parements Thermoreal®-Gebrik®, les 700m² de façade semblent sculptées. Pour renforcer cette impression, la volumétrie se réduit d’étage en étage avec un système de terrasses, la transparence des garde-corps en verre permettant de ne pas perturber ce bel effet de massivité. nly a stone’s throw from Le Touquet...
Open the catalog to page 5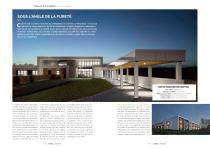
ANGLE DE PURETÉ | PURITY ANGLE SOUS L’ANGLE DE LA PURETÉ omme une succession d’arches qui s'emboîtent, se croisent, se détachent : le nouveau omme une succession d’archeslits du North Manchester Hospital (Angleterre) déstabilise bâtiment de vingt-quatre qui s’emboîtent, se croisent, se détachent : le nouveau bâtiment desuscite sa curiosité. North Manchester Hospital (Angleterre) déstal’œil autant qu’il vingt-quatre lits du Conçu par le cabinet d’architecture Lewis and Hickey bilise en étroite collaboration avec Terreal,Conçu pardestiné à accueillir des patients en conval’œil autant qu’il...
Open the catalog to page 6
The façade has a single white glazed finish but using two Terreal products that, when subtly combined together, add dynamism and a contoured appearance. In order to create a monolithic effect, the architects chose the large format Piterak Slim 60 cm cladding system for the building’s “backbone”. This is a product with two key strengths that make it perfectly suited to the project: a closed joint that adds uniformity and smooth appearance, as well as the flexibility of being suitable to install both horizontally and vertically. And for the outsize arches, looking like giant football goals,...
Open the catalog to page 7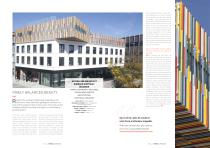
while avoiding monotony, these sunscreen baguettes are a kind of allusion to the multicoloured felt pens used by the children. Three entrances, one for each of the building’s purposes, ensure visitors instantly know where they are meant to go. The ground-floor entrance to the nursery is obvious due to the fact it is decorated with the same sunscreen baguettes. On the longer, south-facing façade, at every hour of the day the sunlight reveals the joy of the colours that, according to visitors, have revived and undoubtedly revealed the character of this central spot at the entrance to the...
Open the catalog to page 8
| BLENDING WITH THE LANDSCAPE QUAND NATURE ET VOLUMES S’IMBRIQUENT À LA PERFECTION Ce bâtiment de logements sociaux complète l’éco-quartier pensé par la mairie de Bègles, commune du Sud de Bordeaux.. Bordé par la Garonne, entouré par la nature, il se devait de tirer le meilleur de son environnement exceptionnel. Sa forme fragmentée permet justement de conserver les vues et d’insérer circulations verticales et grandes loggias. La terre cuite, choisie comme une évidence pour sa matérialité brute et naturelle, a permis aux architectes d’aller encore plus loin dans le mimétisme avec le paysage....
Open the catalog to page 9
WHEN NATURE, SIZE AND SHAPE FORM A PERFECT FIT zig-zag building… an architect’s hare-brained idea. Not really. The Îlot 4.4 housing complex, with its seventy-five new apartments, owes its distinctive shape to the designers’ wish to preserve the magnificent trees that had been growing on the plot for decades. This goal of constructing without destroying and of blending with the landscape rather than imposing on it, is noticeable in every aspect of the project. This social housing development is the finishing touch to the eco-friendly district devised by Bègles town hall in the South Bordeaux...
Open the catalog to page 10Archived catalogs
-
TERRE & Creations #1
20 Pages
-
TERRE & Creations #5
44 Pages
-
Technical guide Terreal Façade
92 Pages
-
Inspiration Terracotta
87 Pages
-
TERRE & Creations #4
56 Pages
-
TERRE & Creations #3
52 Pages
-
TERRE & Creations #2
23 Pages








