
Catalog excerpts
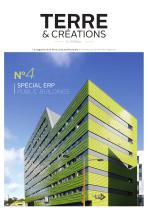
TERRE & CRÉATIONS By TERREAL Le magazine de la terre cuite architecturale / Architecture terracotta magazine SPÉCIAL ERP PUBLIC BUILDINGS
Open the catalog to page 1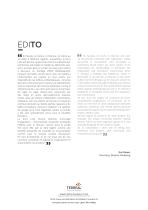
On façades, on roofs, in interiors and even on the ground combined with vegetation… today terracotta is everywhere. And terracotta is sometimes found where you don’t expect it! It’s astounding, it’s confounding, it stimulates the imagination and innovation: monumental when it encases a building like Residence Verde in Newcastle, it can also be as delicate as lace when subtly married with glass as for Aussone school. So in this edition featuring public buildings you will find unique interpretations of this multifaceted material which appeals aesthetically but also in its technical...
Open the catalog to page 2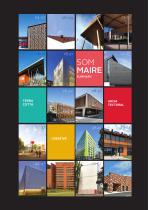
TERRA COTTA ARCHI TECTURAL TERRE & CRÉATION
Open the catalog to page 3
ULTRA DESIGN, LE MOUCHARABIEH VERSION TERRE CUITE ! es façades sur rue ajourées qui filtrent les rayons du soleil et habillent le sol intérieur d’un damier lumineux plus ou moins marqué au fil du jour... Le Groupe scolaire Louise Michel d’Aussonne, est l’expression parfaite du mariage de l’esthétisme et de la technique. 187 m² de moucharabiehs en briques ont été ici érigés : un défi relevé par les cabinets d’architecture Damon et Sagnes en étroite collaboration avec les équipes Terreal. Ces dernières ont en effet partagé leur savoir et leur expérience tout au long du projet, des premiers...
Open the catalog to page 4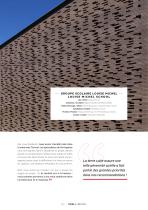
G R O U P E S CO L A I R E LO U I S E M I C H E L LOUISE MICHEL SCHOOL Lieu / Place : Aussonne (31) Architecte / Architect : Agence Danièle DAMON Architecte Maître d’ouvrage / Client : Mairie d’Aussonne / Aussonne town council Couleur / Colour : Gris perle / Pearl grey des moucharabiehs, nous avons travaillé main dans la main avec Terreal. Les spécialistes de l’entreprise nous ont épaulés dans la faisabilité du projet, alertés quand nos propositions n’étaient pas viables et aidés à trouver des alternatives. Ils nous ont même accompagnés jusque dans la définition et la mise en œuvre du...
Open the catalog to page 5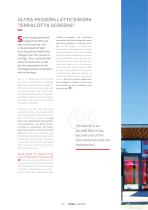
ULTRA-MODERN LATTICEWORK TERRACOTTA SCREENS! treet-facing openwork façades that filter the rays of the sun and cast a checkerboard of light over the ground inside that changes over the course of the day... The Louise Michel school in Aussonne, is the perfect expression of the marriage between aesthetics and technology. 187 m² of latticework brick screens have been erected here: a challenge taken up by the Damon and Sagnes architectural firms working closely with the Terreal teams who shared their knowledge and experience throughout the project, from the first drawings to the design of the...
Open the catalog to page 6
TERRE & CRÉATION
Open the catalog to page 7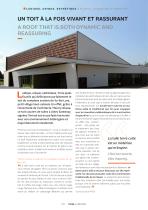
UN TOIT À LA FOIS VIVANT ET RASSURANT A ROOF THAT IS BOTH DYNAMIC AND REASSURING udique, unique, esthétique. Trois qualificatifs qui définissent parfaitement le toit du complexe scolaire de Vy-lès-Lure, petit village haut-saônois. En effet, grâce à l’inventivité de l’architecte Thierry Gheza, ce toit couvert de tuiles à côtes Santenay signées Terreal est en parfaite harmonie avec son environnement hétérogène et majoritairement résidentiel. Primé au concours Architendance * 2014, ce projet a su relever deux défis de taille : un toit à faible pente pour éviter que ce bâtiment de plain-pied ne...
Open the catalog to page 8
This project, which won an award at the 2014 Architendance competition, was able to meet two significant challenges: a roof with a low pitch to prevent this single-storey building from being too high, and a resolutely modern look using a traditional product. It soon became apparent that Santenay ribbed tiles were the only available solution. And thanks to its wide colour palette, this attractive product became a real source of inspiration for the architect! Thierry Gheza, the architect for the Vylès-Lure school, said: I find terracotta tiles inspring: Terreal Santenay. Tile can be laid on...
Open the catalog to page 9
LA TERRE CUITE : POINT FOCAL DE LA ZAC BÉDIER ransparence et légèreté, malgré l’importance du bâtiment. C’est ce que ressent le visiteur qui découvre la Zac Bédier, imaginée par l’atelier Rolland & associés. mier comme en lévitation, le second encastré dans l’un des plots. Choisie pour sa seule esthétique, la terre cuite vient ici contraster et étonner. Car tous admirent mais peu devinent de quelle matière sont recouvertes ces “boîtes” accrochées aux bâtiments… Cette auberge de jeunesse atypique compte 450 logements au total répartis en trois plots : une résidence étudiante, un foyer pour...
Open the catalog to page 10
MAISON INTERNATIONALE DE SÉJOUR ZAC BÉDIER BEDIER STUDENT RESIDANCE Lieu / Place : Paris (75), France Architecte / Architect : Atelier Fréderic Rolland et associés / Fréderic Rolland and partners Maître d’ouvrage / Client : SIVU des Rivières Produit / Product : Autan® XL Droplet Couleur / Colour : Brun chocolat / Chocolate brown
Open the catalog to page 11
TERRACOTTA IS THE HIGHLIGHT OF THE BÉDIER ZAC isitors to the Bédier ZAC (mixed development zone), designed by Rolland and partners, get a sense of transparency and lightness, despite the large size of the building. This atypical youth hostel has a total of 450 apartments spread over three blocks: a student hall of residence, a hostel for young workers and a socially oriented residential hotel. On the ring road side, large screenprinted glass façades join the buildings together. On the Paris side, the atmosphere is calm and private. What catches your eye here is the vivid contrast between...
Open the catalog to page 12Archived catalogs
-
TERRE & Creations #1
20 Pages
-
TERRE & Creations #5
44 Pages
-
Technical guide Terreal Façade
92 Pages
-
Inspiration Terracotta
87 Pages
-
TERRE & Creations #6
25 Pages
-
TERRE & Creations #3
52 Pages
-
TERRE & Creations #2
23 Pages








