
Catalog excerpts
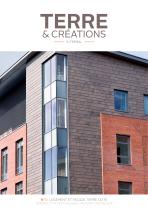
TERRE & Créations by TERREAL N°3 | logement et façade terre cuite Terracotta for housing façades ON FAÇA
Open the catalog to page 1
In a difficult market context, it is now more vital than ever to offer clients innovative, aesthetic and lasting architecture. In support of creators in their research work, Terreal’s terracotta solutions for façades really do have all the answers. Terreal has the widest range of terracotta products for façades, from facing bricks and cladding panels through external wall insulation products with the Thermoreal® -Gebrik® range. The housing sector is also opening up to a large number of rainscreen façade solutions, with singleor double-skin cladding elements in a wide variety of sizes....
Open the catalog to page 2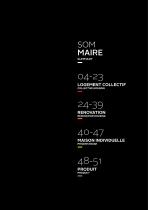
LOGEMENT COLLECTIF COLLECTIVE HOUSING RENOVATION HOUSING MAISON INDIVIDUELLE PRIVATE HOUSE TERRE & CRéATION
Open the catalog to page 3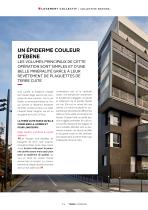
UN éPIDERME COULEUR D’éBèNE Les volumes principaux de cette opération sont simples et d’une belle minéralité grâce à leur revêtement de plaquettes de terre cuite Voie Lactée, la résidence réalisée par l’Atelier Régis Gachon est composée de deux volumes. Sur la rue Bollier, un immeuble linéaire en R+7 qui domine la résidence étudiante de l’ENS. Un plot en retour sur l’allée Léopold Sédar Senghor qui est lui au gabarit de la ZAC en R+4. La terre cuite parce qu’elle prend bien la lumière et pour longtemps Régis Gachon, architecte du projet explique : Les façades sont habillées de plaquette de...
Open the catalog to page 4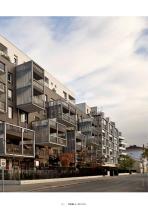
TERRE & CRéATION
Open the catalog to page 5
EBONY-COLOURED SKIN The main units in this project are simple and have a fine stone quality due to the terracotta panel envelope Voie Lactée (“Milky Way”), the residence designed by Atelier Régis Gachon, consists of two units. In Rue Bollier, a 7-floor linear building overlooks the Ecole Normale Supérieure student residence. Then a unit set back from Allée Léopold Sédar Senghor, which is the same size as the 4-floor ZAC urban development project. Terracotta – because it reflects light well and is long lasting Régis Gachon, the project architect, explains: The façades are covered with...
Open the catalog to page 6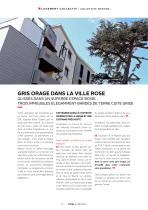
GRIS ORAGE DANS LA VILLE ROSE Glissés dans un superbe espace boisé, trois immeubles élégamment bardés de terre cuite grise Cette opération est implantée sur un terrain dont une partie est un EBC (Espace Boisé Classé), qui ne devait pas être touché. On y trouve de très beaux sujets de haute tige dont un cèdre majestueux. Le mur de soutènement en briques foraines a été conservé. Un percement y a été ménagé ; il est traité en béton blanc et donne accès à un parking commun en sous-sol. Bailleur social, le maître d’ouvrage souhaitait réaliser sur ce terrain une opération mixte où voisineraient...
Open the catalog to page 7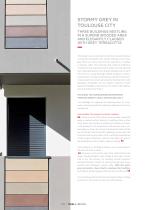
STORMY GREY IN TOULOUSE CITY Three buildings nestling in a superb wooded area and elegantly cladded with grey terracotta This project was conducted on land that is partly listed as a protected woodland area, where nothing can be changed. There are some very fine tree specimens, including a majestic cedar. The retaining wall, made of traditional Toulouse bricks, was preserved. A white concrete opening was made, giving access to a shared underground car park. The client is a social-housing landlord seeking to create a mixed project uniting social housing, subsidised home purchase properties...
Open the catalog to page 8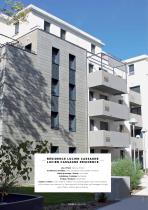
Résidence Lucien Cassagne Lucien Cassagne residence Lieu / Place: Toulouse, France Architecte / Architect: LEXA conception, Axel Letellier architecte Maitre d’ouvrage / Owner: Les Chalets Installateur / Installer: Sol Façade Produit / Product: Piterak® Slim Couleur / Colour: 13. Gris orage et 10.Blanc craie, 03.Champagne, 12.Gris Clair, 07.Sienne, 15.Gris ardoise sur les balcons / 13. Storm grey and 10.Chalk white, 03.Champagne, 12.Light grey, 07.Siena, 15.Storm grey on balcony TERRE & CRéA
Open the catalog to page 9
UNE PLACE AUX PORTES DE LA VILLE L’intervention concerne la réalisation de la nouvelle gare ferroviaire de Pioltello et de deux places sur lesquelles se dresse un grand bâtiment résidentiel et un centre commercial. Le projet offre l’occasion de faire de Pioltello, la vraie « porte de Milan », point centrale de passage entre l’Italie et l’Europe centre-orientale. Les fonctions principales de cette vaste zone urbaine sont celles du loisir à laquelle s’ajoutent les fonctions induites de l’escale commerciale et des installations résidentielles. Sur les places, au-delà d’un grand centre...
Open the catalog to page 10
TERRE & CRéATION
Open the catalog to page 11
TERRE & CRéATION
Open the catalog to page 12
A SQUARE AT THE CITY GATES The project involved work on the new Pioltello train station and on two squares with a large residential building and a shopping centre. It was a chance to make Pioltello a real « gateway to Milan », the central point on the route between Italy and central eastern Europe. This vast urban area is mainly used for leisure activities, and also includes a shopping area and residential buildings. On the squares, as well as a large shopping centre with a shopping arcade that runs along it lengthways, there is a tall residential building marking out the limit with the...
Open the catalog to page 13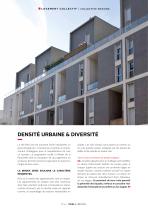
DENSITé URBAINE & DIVERSITé Le site BVG est une ancienne friche industrielle, un grand triangle de 1,7 hectare qui constitue un emplacement stratégique pour la requalification de tout un quartier. Le programme confié à l’Atelier de la Passerelle était la conception de 145 logements en accession dont les volumes s’organisent en équerre à l’angle de deux voies. La brique grise souligne le caractère résidentiel Plus de la moitié des appartements sont en duplex. Les appartements en simplex sont plus nombreux dans l’aile orientée nord/sud. L’immeuble en retour, orienté est/ouest, est en double...
Open the catalog to page 14Archived catalogs
-
TERRE & Creations #1
20 Pages
-
TERRE & Creations #5
44 Pages
-
Technical guide Terreal Façade
92 Pages
-
Inspiration Terracotta
87 Pages
-
TERRE & Creations #4
56 Pages
-
TERRE & Creations #6
25 Pages
-
TERRE & Creations #2
23 Pages








