
Catalog excerpts
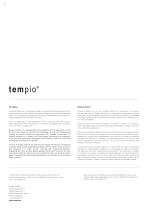
Nuestra Historia Cerámica Mayor S.A. is a leading extruded clay manufacturing company with a long tradition in the production of floor tiles and special pieces both in natural and glazed finish. The company was founded last century by Fernando Mayor Boluda and is today managed by the three Mayor brothers. Cerámica Mayor S.A. es una empresa líder en la fabricación de material extrusionado con una larga tradición en la producción de pavimentos y piezas especiales, tanto en acabado natural como esmaltado. La empresa fue fundada en el siglo pasado por D. Fernando Mayor Boluda y hoy en día es...
Open the catalog to page 6
CERAhICA 1111 FAC HADA5 VENTI LADAS
Open the catalog to page 7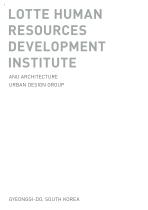
LOTTE HUMAN RESOURCES DEVELOPMENT INSTITUTE ANU ARCHITECTURE URBAN DESIGN GROUP GYEONGGI-DO, SOUTH KOREA
Open the catalog to page 8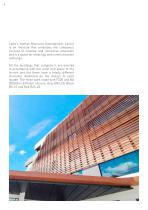
Lotte’s Human Resource Development Centre is an institute that embodies the company’s concept of creative and innovative education and is a space for meetings and communication exchange. All the buildings that compose it are erected in accordance with the relief and space of the terrain and the three have a totally different character delimited by the design of each façade. The three were made with FS20 and BO 200x50 in different colours: Grey GR2-20, Black B5-10 and Red R25-2
Open the catalog to page 12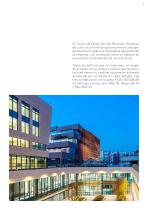
El Centro de Desarrollo de Recursos Humanos de Lotte, es un instituto que encarna el concepto de educación creativa e innovadora que pretende la empresa y se constituye como un espacio de encuentros e intercambio de comunicación. Todos los edificios que lo componen, se erigen de acuerdo con el relieve y espacio del terreno y los tres tienen un carácter totalmente diferente delimitado por el diseño de cada fachada. Las tres se realizaron con la pieza FS20 y BO 200x50 en distintos colores: Gris GR2-20, Negro B5-10 y Rojo R25-25
Open the catalog to page 13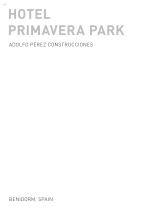
HOTEL PRIMAVERA PARK ADOLFO PEREZ CONSTRUCCIONES BENIDORM, SPAIN
Open the catalog to page 18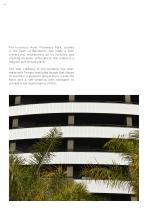
The luxurious Hotel Primavera Park, located in the heart of Benidorm, has made a 360° turnaround, refurbishing all its facilities and creating an exotic atmosphere that makes it a magical and unique place. The new cladding of the building has been made with Tempio ventilated facade that allows to maintain a pleasant temperature inside the hotel and a self-cleaning with rainwater to achieve a low maintenance of this.
Open the catalog to page 22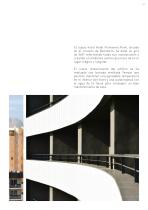
El lujoso hotel Hotel Primavera Park, situado en el corazón de Benidorm, ha dado un giro de 360º reformando todas sus instalaciones y creando un ambiente exótico que hace de él un lugar mágico y singular. El nuevo revestimiento del edificio se ha realizado con fachada ventilada Tempio que permite mantener una agradable temperatura en el interior del hotel y una autolimpieza con el agua de la lluvia para conseguir un bajo mantenimiento de est
Open the catalog to page 23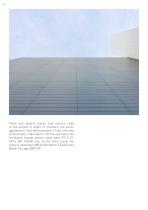
There are several pieces and colours used in the project in order to maintain the exotic appearance that differentiates it from the rest of the hotels in Benidorm. On the one hand, the ventilated facade pieces used were FS-X 37, FK16, BO 160x50 and, on the other hand, the colours used were White Benidorm ES4245 and Black Chicago EM2129.
Open the catalog to page 24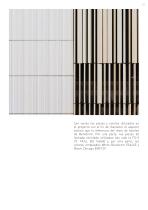
Son varias las piezas y colores utilizados en el proyecto con el fin de mantener el aspecto exotico que lo diferencia del resto de hoteles de Benidorm. Por una parte, las piezas de fachada ventilada utilizadas han sido la FS-X 37, FK16, BO 160x50 y, por otra parte, los colores empleados White Benidorm ES4245 y Black Chicago EM2129.
Open the catalog to page 25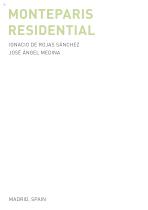
MONTEPARIS RESIDENTIAL IGNACIO DE ROJAS SANCHEZ jose Angel Medina MADRID, SPAIN
Open the catalog to page 30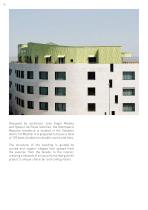
Designed by architects José Ángel Medina and Ignacio de Rojas Sánchez, the Monteparís Mayores residence is located in the Salvador district of Madrid. It is prepared to house a total of 139 beds divided into double rooms and flats. The structure of the building is guided by curved and organic shapes that spread from the exterior, from the façade, to the interior, creating a network of sinuous forms that give the project a unique character and configuratio
Open the catalog to page 34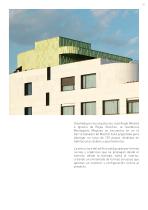
Diseñada por los arquitectos José Ángel Medina e Ignacio de Rojas Sánchez, la residencia Monteparís Mayores se encuentra en en el barrio Salvador de Madrid. Está preparada para albergar un total de 139 plazas divididas en habitaciones dobles y apartamentos. La estructura del edificio está guiada por formas curvas y orgánicas que se propagan desde el exterior, desde la fachada, hasta el interior, creando un entramado de formas sinuosas que aportan un carácter y configuración únicos al p
Open the catalog to page 35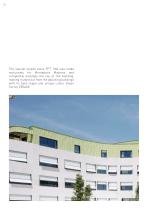
The special façade piece FFT 1/60 was made exclusively for Monteparís Mayores and completely envelops the top of the building, making it stand out from the adjoining buildings with its bold shape and unique colour Green Surrey EB3460.
Open the catalog to page 40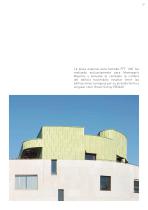
La pieza especial para fachada FFT 1/60 fue realizada exclusivamente para Monteparís Mayores y envuelve al completo la cumbre del edificio haciéndolo resaltar entre las edificaciones contiguas por su atrevida forma y singular color Green Surrey EB3460.
Open the catalog to page 41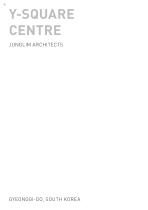
Y-SQUARE CENTRE JUNGLIM ARCHITECTS GYEONGGI-DO, SOUTH KOREA
Open the catalog to page 42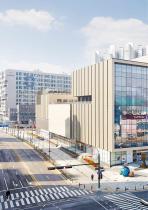
CAfE t>RO**T
Open the catalog to page 44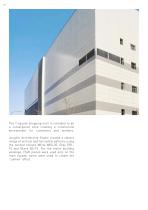
The Y-square shopping mall is intended to be a convergence zone creating a commercial environment for customers and workers. Junglim Architecture Studio created a vibrant image of vertical and horizontal patterns using the neutral colours White W00-20, Grey GR110 and Black B5-10. For the entire building envelope, FS20 pieces were used and, on the main façade, some were used to create the “sunken” effec
Open the catalog to page 48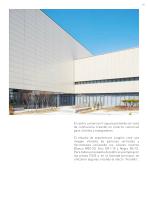
El centro comercial Y-square pretende ser zona de confluencia creando un entorno comercial para clientes y trabajadores. El estudio de arquitectura Junglim creó una imagen vibrante de patrones verticales y horizontales utilizando los colores neutros Blanco W00-20, Gris GR1-10 y Negro B5-10. Para toda la envolvente del edificio se emplearon las piezas FS20 y, en la fachada principal, se utilizaron algunas creando el efecto “hundido
Open the catalog to page 49All Tempio catalogs and technical brochures
-
BAGUETTE - SUNSCREEN SYSTEMS
24 Pages
-
PROJECT BOOK Nº1
140 Pages
-
PROJECT BOOK Nº2
82 Pages
-
VENTILATED FAÇADE
39 Pages
-
FF SYSTEM
7 Pages
-
BAGUETTE SYSTEM
18 Pages
-
CERTIFICATE AENOR
1 Pages
-
TERRACOTTA SKIN
53 Pages
-
INKJET DESIGNS
28 Pages
-
WORK DISPLAY BROCHURE
31 Pages
-
LISTELO SKIN
35 Pages
-
RUSTIKOTTA SKIN
29 Pages
-
FK SYSTEM - Technical catalogue
84 Pages
-
Rustikotta skin
28 Pages
















