
Catalog excerpts
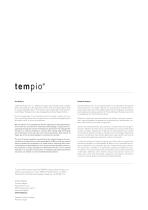
Nuestra Historia Cerámica Mayor S.A. is a leading extruded clay manufacturing company with a long tradition in the production of floor tiles and special pieces both in natural and glazed finish. The company was founded last century by Fernando Mayor Boluda and is today managed by the three Mayor brothers. Cerámica Mayor S.A. es una empresa líder en la fabricación de material extrusionado con una larga tradición en la producción de pavimentos y piezas especiales, tanto en acabado natural como esmaltado. La empresa fue fundada en el siglo pasado por D. Fernando Mayor Boluda y hoy en día es...
Open the catalog to page 4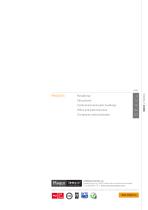
PROJECTS Residential Educational Institutional and public buildings Office and administration Companies and businesses INDEX / INDICE Mauor tempio® C E R A H I C A mJ ■ ■ ■ ■ FACHADAS VENTILADAS cerAmica mayor, s.a. Partida Planet, s/n. 03510 Callosa d'En Sarria [Alicante-Espana T+34 965 881 175 | www.ceramicamayor.com
Open the catalog to page 5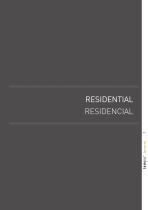
RESIDENTIAL RESIDENCIAL tempio® [projects]
Open the catalog to page 7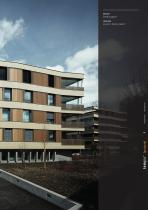
Seeburgpark LOCATION Residential · Residencial Luzern, Switzerland
Open the catalog to page 9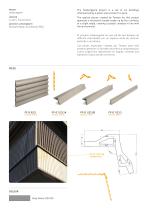
The Seeburgpark project is a set of six buildings interspersed by a green area similar to a park. The special pieces created by Tempio for this project generate a volumetric façade made up by four surfaces at a slight angle, creating a playful complex in line with the environment. Seeburgpark Luzern, Switzerland ARCHITECT & PHOTOGRAPHY Burkard Meyer Architekten BSA El proyecto Seeburgpark es una red de seis bloques de edificios intercalados por un espacio verde de carácter parecido a un parque. Las piezas especiales creadas por Tempio para este proyecto generan un fachada volumétrica...
Open the catalog to page 10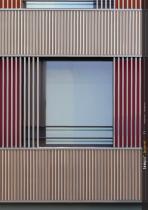
Residential · Residencial
Open the catalog to page 11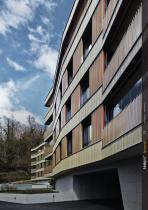
Residential · Residencial
Open the catalog to page 13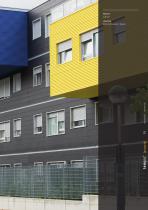
PROJECT Lakua LOCATION Vitoria Gasteiz, Spain [projects] 15 Residential ■ Residencial
Open the catalog to page 15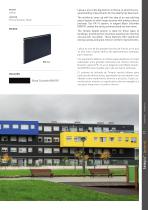
Lakua is one of the big districts in Vitoria, in which this original building of apartments for the elderly has been built. The architects came up with the idea of an eye-catching play of layouts in which large volumes with intense colours protrude. Our FK-16 system, in elegant Black Columbia EM2187, makes the strong contrast stand out even more. Vitoria Gasteiz, Spain PIECES The Tempio façade system is ideal for these types of buildings, providing their excellent qualities like thermal and acoustic insulation. These features offer significant energy savings and great interior comfort...
Open the catalog to page 17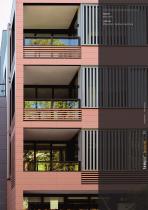
Monarch LOCATION Residential · Residencial Mossman. Sydney, Australia
Open the catalog to page 19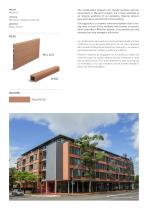
The combination between our façade systems and the sunscreens in Monarch project, are a clear example of an integral aesthetic of our products. Natural colours give warmness and texture to the building. Monarch LOCATION Mossman. Sydney, Australia Our baguette is a ceramic sunscreen system that is being used in front of the windows and creates a ceramic blind slats effect. Whit this system, it is promote not only intimacy but also energetic efficiency. Bates Smart PIECE La combinación de nuestros sistemas de fachada y lamas cerámicas en el proyecto Monarch, es un claro ejemplo de la estética...
Open the catalog to page 20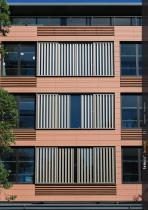
Residential residential ·· residencial Residencial
Open the catalog to page 21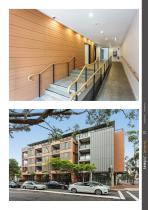
Residential · Residencial
Open the catalog to page 23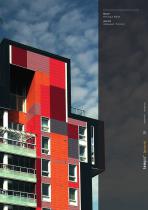
Helsingin Malta LOCATION Residential · Residencial Jätkäsaari, Helsinki
Open the catalog to page 25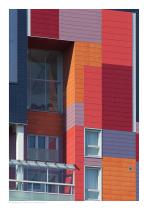
PHOTOGRAPHY © ARK-HOUSE ARKKITEHDIT O
Open the catalog to page 26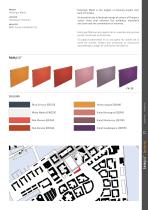
Helsingin Malta is the largest co-housing project ever built in Finland. An essential role is the bright range of colours of Tempio’s colour chart that enhance the building’s disorderly structure and the combination of volumes. Helsingin Malta Jätkäsaari, Helsinki ARCHITECT ARK-house arkkitehdit Oy Helsingin Malta es el proyecto de co-vivienda más grande jamás construido en Finlandia. Un papel fundamental es la viva gama de colores de la carta de colores Tempio que potencian la estructura desordenada y juego de volúmenes del edificio. Residential · Residencial
Open the catalog to page 27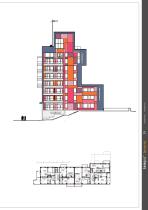
Residential · Residencial
Open the catalog to page 29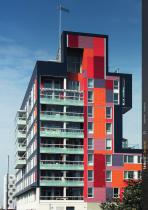
[projects] 31 Res'dent'al ■ Res,denc,al
Open the catalog to page 31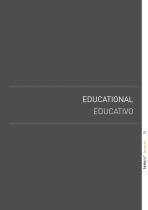
EDUCATIONAL EDUCATIVO
Open the catalog to page 33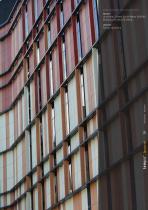
University Of New South Wales (UNSW) Biological Science Building LOCATION Educational · Educativo Sydney, Australia
Open the catalog to page 35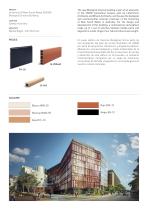
University Of New South Wales (UNSW) Biological Science Building LOCATION Sydney, Australia ARCHITECT Woods Bagot, John Norman PIECES The new Biological Science building is part of an extension of the UNSW biomedical campus plan by Lahznimmo Architects and Wilson Architects, and houses the biological and environmental sciences premises of the University of New South Wales in Australia. For the design and development of this building, a contemporary atmosphere made up of a set of volumes between facade parts and baguette in a wide range of our natural colours was sought. El nuevo edificio de...
Open the catalog to page 36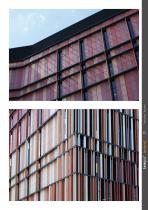
Educational · Educativo
Open the catalog to page 37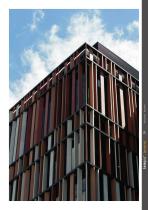
Educational · Educativo
Open the catalog to page 39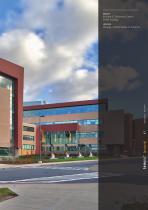
Richard S. Shineman Center SUNY Oswego LOCATION Educational · Educativo Oswego, United States of America
Open the catalog to page 41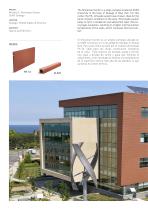
The Shineman Center is a large complex located at SUNY University in the town of Oswego in New York. For this center, the FK-16 façade system was chosen, ideal for the harsh climatic conditions of the area. This façade system helps to form a windproof and waterproof layer that encourages insulation, resulting in a higher internal surface temperature of the walls, which increases thermal comfort. Richard S. Shineman Center SUNY Oswego LOCATION Oswego, United States of America ARCHITECT El Shineman Center es un amplio complejo ubicado en la SUNY University en la localidad de Oswego en Nueva...
Open the catalog to page 42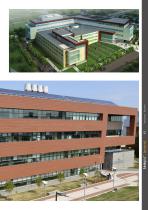
Educational · Educativo
Open the catalog to page 43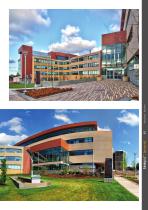
Educational · Educativo
Open the catalog to page 45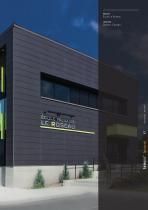
École Le Roseau LOCATION Educational · Educativo Quebec, Canada
Open the catalog to page 47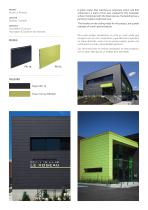
A green colour that matches its corporate colour and that conferred it a touch of fun was created for this Canadian school. Combined with the black pieces, the building has a perfectly modern and fresh look. École Le Roseau LOCATION Quebec, Canada The finishes on the ceiling made for this project, are a great example of a well-performed job. Les Maître D’oeuvre. Hovington & Gauthier Architectes Para este colegio canadiense, se creó un color verde que encajara con su color corporativo y que además le aportara un toque divertido. Junto con las piezas negras, queda una combinación actual y...
Open the catalog to page 48All Tempio catalogs and technical brochures
-
BAGUETTE - SUNSCREEN SYSTEMS
24 Pages
-
PROJECT BOOK Nº2
82 Pages
-
VENTILATED FAÇADE
39 Pages
-
FF SYSTEM
7 Pages
-
BAGUETTE SYSTEM
18 Pages
-
CERTIFICATE AENOR
1 Pages
-
TERRACOTTA SKIN
53 Pages
-
PROJECT BOOK N°3
252 Pages
-
INKJET DESIGNS
28 Pages
-
WORK DISPLAY BROCHURE
31 Pages
-
LISTELO SKIN
35 Pages
-
RUSTIKOTTA SKIN
29 Pages
-
FK SYSTEM - Technical catalogue
84 Pages
-
Rustikotta skin
28 Pages
















