
Catalog excerpts

FLAMED FINISHES BODY COLOURED PASTA COLOREADA WOODS ARCTIC WOODS NORDIC CALACATTA GREY WOODS OLIVO STROMBOLI LIGHT STROMBOLI CREAM STROMBOLI SILVER CANYON CREME CEMENTS SNOW CEMENTS WARM CEMENTS SMOKE
Open the catalog to page 3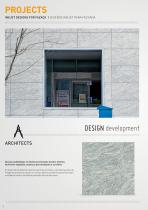
PROJECTS INKJET DESIGNS FOR FAÇACE | DISEÑOS INKJET PARA FACHADA DESIGN development Nuevas posibilidades en diseño para fachada: diseños infinitos, fácilmente adaptable, proyectos personalizados y versátiles El desarrollo de diseños inkjet nos permite controlar a voluntad qué tipo de imágenes queremos colocar en nuestro edificio, pudiendo desarrollar gran cantidad de metros de diseño partiendo de una sola pi
Open the catalog to page 4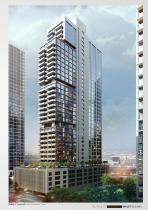
[projects] Mada Residences. Dubai. INKJET DESIGNS
Open the catalog to page 5
FLAMED FINISH ACABADO FLAMEADO BODY COLOURED / PASTA COLOREADA Aesthetic classification and shade variations Clasificación estética y destonificación CLAY BARRO INKJET DESIGNS
Open the catalog to page 7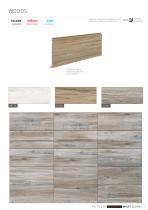
WOODS façade floor tiles Aesthetic classification and shade variations Clasificación estética y destonificación WOOD MADERA Façade Piece: FK-16 Dimensions: 30 x 70 cm Colour: Nordic INKJET DESIGNS
Open the catalog to page 9
ANTHRACITE Aesthetic classification and shade variations Clasificación estética y destonificación STONE PIEDRA Façade Piece: FK-L 4/16 Dimensions: 30 x 70 cm INKJET DESIGNS
Open the catalog to page 11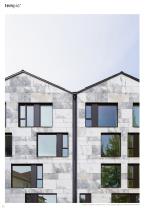
*Colours may suffer variations in tone / * Los colores pueden sufrir variaciones de tonalidad
Open the catalog to page 12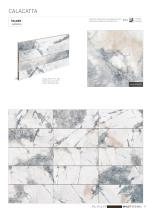
CALACATTA Aesthetic classification and shade variations Clasificación estética y destonificación Façade Piece: FF-L 2/20 Dimensions: 30 x 70 cm Colour: Calacatta Grey STONE PIEDRA CALACATTA GREY INKJET DESIGNS
Open the catalog to page 13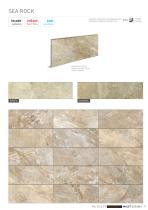
floor tiles Aesthetic classification and shade variations Clasificación estética y destonificación STONE PIEDRA Façade Piece: FK-16 Dimensions: 30 x 70 cm Colour: Caramel INKJET DESIGNS
Open the catalog to page 15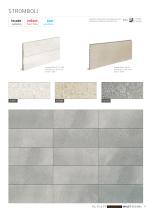
STROMBOLI façade floor tiles Aesthetic classification and shade variations Clasificación estética y destonificación Façade Piece: FF-L 2/20 Dimensions: 30 x 70 cm Colour: Light STONE PIEDRA Façade Piece: FK-16 Dimensions: 30 x 70 cm Colour: Silver INKJET DESIGN
Open the catalog to page 17
CANYON façade floor tiles Aesthetic classification and shade variations Clasificación estética y destonificación STONE PIEDRA Façade Piece: FK-16 Dimensions: 30 x 70 cm Colour: Creme INKJET DESIGNS
Open the catalog to page 19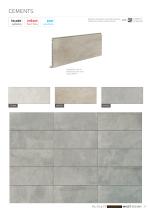
facade systems in&out floor tiles pool solutions Aesthetic classification and shade variations Clasificacion estetica y destonificacion CEMENT CEMENTO t I I I I I I I I I I It Facade Piece: FK-16 Dimensions: 30 x 70 cm Colour: Warm
Open the catalog to page 21
MAKING QUALITY PROJECTS CREANDO PROYECTOS DE CALIDAD Ventilated façades comprise a building system that has consolidated its place among architects and builders, in particular for its high quality, aesthetic possibilities and its undisputed thermal and acoustic insulation benefits. A ventilated façade is made up of a supporting wall, an insulating layer that is either anchored to it or sprayed on it, and a facing layer joined to the building using an anchoring structure, generally in aluminium. In this system, an air chamber is created between the insulation and the facing, and the “chimney...
Open the catalog to page 22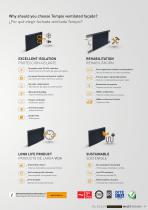
Why should you choose Tempio ventilated façade? ¿Por qué elegir fachada ventilada Tempio? LONG LIFE PRODUCT LONGREHABILITATION LIFE PRODUCT EXCELLENT ISOLATION rehabIlItacIÓN producto de proteccIÓN aISlaNtelarga vidA producto de larga vidA LATION laNte 40% reduction -40% del gasto energético _ Energetic costs 25-40% reduction _ Unalterable colours _ Reducción entre 25-40% del gasto energético _ Colores inalterables al paso del tiempo and acoustic comfort rt térmico y acústico _ Direct application without creating debris _ Unalterable colours _ Colores _ Aplicación al paso del tiempo...
Open the catalog to page 23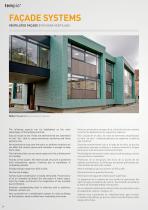
FAÇADE SYSTEMS VENTILATED FAÇADE | FACHADA VENTILADA [projects] Odense Vandcenter. Denmark The following aspects can be highlighted as the main advantages of this building material: Entre las principales ventajas de la utilización de este sistema constructivo destacamos los siguientes aspectos: Easy to mount on site. These are elements that are assembled on site “dry”, that is, using mechanical anchoring and fixing systems only. Fácil colocación en obra. Se trata de elementos ensamblados en obra “en seco”, mediante aparatos de enganche y fijado de tipo mecánico. No maintenance costs over...
Open the catalog to page 24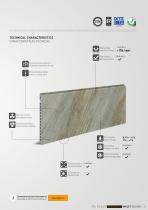
TECHNICAL CHARACTERISTICS CARACTERÍSTICAS TÉCNICAS Bending strenght Resistencia a la flexión Impact strenght Resistencia al impacto Customized designed substructure Subestructura especialmente diseñada Profiles with hollow chambers Perfiles con cámaras huecas Wide range of formats Amplia gama de formatos Glazed and antural colours Colores naturales y esmaltados Water absorption Absorción de agua Frost resistance Resistencia a la helada Thermal shock resistance Resistencia al choque térmico Dimensional tolerance Tolerancia dimensional Thermal expansion Dilatación térmica Downloand technical...
Open the catalog to page 25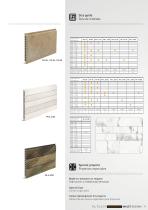
Size guide Guía de medidas height module / inch alto módulo / mm length piece / largo pieza weight / peso - kg/m2 height module / inch alto módulo / mm height module / inch module / inch height FS-L 2/20 altoFS-L 2/24 móduloFS-20 módulo / mm alto FS-L mm / 3/30 height module / inch height module / inch FF-O 5/30 FS-LP 3/30 FS-2B25/17 alto módulo / mm alto módulo / mm length piece / largo pieza piece / largo pieza <1500mm length <1500mm - kg/m weight / peso 42kg/m2 weight / peso25,5 2 52 Special projects Proyectos especiales FS-L 2/20 Made-to-measure on request Fabricación a medida bajo...
Open the catalog to page 27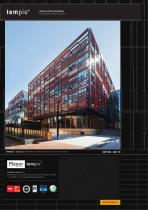
[projects] UNSW Abrecrombie Business School. Sidney, Australia CERÁMICA MAYOR, S.A. Partida Planet, s/n. 03510 Callosa d’En Sarrià (Alicante-España) T+34 965 881 175 | www.ceramicamayor.com
Open the catalog to page 28All Tempio catalogs and technical brochures
-
BAGUETTE - SUNSCREEN SYSTEMS
24 Pages
-
PROJECT BOOK Nº1
140 Pages
-
PROJECT BOOK Nº2
82 Pages
-
VENTILATED FAÇADE
39 Pages
-
FF SYSTEM
7 Pages
-
BAGUETTE SYSTEM
18 Pages
-
CERTIFICATE AENOR
1 Pages
-
TERRACOTTA SKIN
53 Pages
-
PROJECT BOOK N°3
252 Pages
-
WORK DISPLAY BROCHURE
31 Pages
-
LISTELO SKIN
35 Pages
-
RUSTIKOTTA SKIN
29 Pages
-
FK SYSTEM - Technical catalogue
84 Pages
-
Rustikotta skin
28 Pages
















