
Catalog excerpts

ADVANCED CURTAIN WALLING Architect: Faulkner Browns Photography: Martine Hamilton
Open the catalog to page 1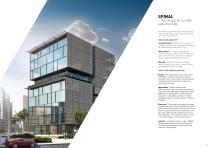
/ THE FACADE OF A LIVING ARCHITECTURE The SPINAL facade showcases all the expertise of the Technal brand, combining aesthetic, large sizes and interior comfort. USEFUL FOR CREATIVITY Large dimensions. SPINAL’s 62 mm structure enables you to create maximised glazed surfaces of up to 680 kg and a surface area of 12 m². Multi-purpose. To meet all requirements, numerous exterior aspects can be created, using covers, the asymmetry of the trames, convex or concave angles and facetted construction. Openings. SPINAL can provide concealed openings (parallel, top hung or inward) and can also...
Open the catalog to page 2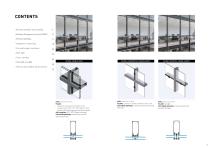
/ External aesthetic and cladding / Building Management System (BMS) / SPINAL MINIMAL / Integration of openings / Fire and burglar resistance / Roof-light / Cross-sections / TECHNAL and BIM / Thermal and weather performances 22 24 28 29 SPINAL VISIBLE GRID SPINAL HORIZONTAL TRAME ASPECT Infill: from 5 to 61 mm Facade: ■ concave or convex corner from 0° to 10° ■ convex corner of 90°, 112°, 135° and 157° with pressure plate and angled groove glazing beads Anti-burglary: RC2, RC3 (Report pending) Concealed openings: inward and outward opening SSG type Infill: from 5 to 61 mm Facade: concave or...
Open the catalog to page 3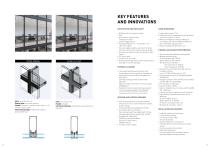
Infill: from 30 to 53 mm Glazing type: Structural glazing Facade: concave or convex corners from +/- 10° convex corners to 90° Concealed openings: inward and outward opening SSG type Infill: from 5 to 61 mm Facade: straight Concealed openings: inward and outward opening SSG type AESTHETICISM AND MODULARITY • Multiple exterior aspects possible: ■ Grid ■ Horizontal or vertical trame ■ Flat pressure plate ■ Smooth toggle facade • Facetted facade by + or - 10° and 90°, 112°, 135°,157° angles • Various shapes available: asymmetric trames and inclined transoms using mullion drainage • Collection...
Open the catalog to page 4
/ A DESIGN WITH MULTIPLE POSSIBLE STYLES LARGE DIMENSIONS Based on the 62 mm module and featuring a patented assembly system, SPINAL curtain walling optimises grids on non-residential buildings, new builds or renovations. It offers large glazed surfaces with dimensions of up to W 3 x H 4 m, which equates to a surface area of 12 m², and weighing up to 680 kg. Technal offers a complete collection of caps that marks the identity of each facade. A flat and discrete design for providing a crystal clear envelope, in “T” or “U” shapes for accentuating lines. These shapes can also be combined for...
Open the catalog to page 5
A SOLUTION TO MEET YOUR NEEDS To meet the diverse requirements of building envelopes and more especially glass façades such as solar control, optimisation of natural light, customisation. Technal has developed fixing brackets which are positioned on the mullion of SPINAL curtain walling and allow for the integration of brise-soleil blades or a stretched canvas solution whilst maintaining the overall performance - a perfect combination of aesthetics and efficiency. This range enables you to personalise the design and to optimise comfort with a wide choice of solutions: vertical or horizontal...
Open the catalog to page 6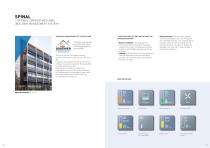
/ OPTIMAL COMFORT WITH BMS (BUILDING MANAGEMENT SYSTEM) ENHANCED MANAGEMENT OF THE BUILDING TECHNAL, in partnership with SOUCHIER, offers a Building Management System (BMS). This smart system contributes to energy efficiency and interior comfort at any time of the day. It continuously analyses the interior and exterior conditions via sensors placed on the façade (CO2, humidity, temperature, etc.). Depending on the data received and the programmed scenarios, the system optimises the configuration of the building’s façade: solar protection, opening the windows, lighting, air-conditioning,...
Open the catalog to page 7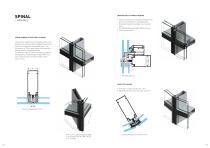
INWARD AND OUTWARD OPENING • Interior openings with concealed hardware: tilt and turn, turn and tilt or inward opening • Concealed outward openings: top or parallel hung • The SOLEAL 55 and 65 and TITANE 65 doors • Fire accesses frame SPINAL MINIMAL STRUCTURAL GLAZING This solution enables a smooth appearance to the facade to be created without adding an aluminium frame for creating the fixed glazed parts. From the exterior, a 22 mm wide hollow join leaves the glazed volumes completely visible. Composed of clear or reflective glazing, double or triple glazing, the advantages of Spinal...
Open the catalog to page 8
SPINAL / OPENINGS INTEGRATION: EFFICIENCY AND DISCRETION INTERIOR AND EXTERIOR OPENINGS Concealed windows specially designed for SPINAL facade allowing inward openings (side hung, tilt and turn or turn and tilt) or outward openings (top hung or parallel). Innovative solution of fixed frames with thermal barrier created, enabling juxtaposition of 2 openings side by side or in alternation with a fixe frame. The concealed opening aspect is made by using SSG type openings. Integration is possible with grid, horizontal aspect and flat cap exterior designs. Inward opening thermal break is...
Open the catalog to page 9
/ BURGLARY RESISTANCE Façade SPINAL grid aspect is burglary resistant according to the EN 1628 -2011,EN1629 - 2011 and EN 1630 -2011 standards. Ideal for car dealerships, banks, jewellers, luxury brands, police stations, etc. - Resistance class level 3* with glazing P5A - Resistance class level 2* with glazing P4A / FIRE RESISTANCE The Spinal fire resistance version enables curtain wall-type facades with grid aspect to be created with an exceptional fire resistance, EI 60. With an insulating profile in the tubular reinforcement enables the stability of the structure with 1 hour’s interior...
Open the catalog to page 10
GRID ASPECT MAIN FEATURES Installation of the structure according to the Eurocode NF - EN 1990 / EN 13830 regulations and the RAGE rules published by the French market. • External appearance: - Grid aspect: up to15° (27%) - Vertical trame aspect: up to 7° (12.3%) • Possibility to add outward openings • Low slope solution with minimum 5° (8.7%), according to the French regulations of DTU NF 39P1-2. • Outer sealing provided by a double lip gasket on the aluminium structure and butyl strip on a wood or steel structure. • Drainage following the principle of penetrating transom or integral joint...
Open the catalog to page 11All TECHNAL catalogs and technical brochures
-
SOLEAL NEXT THE UNIVERSAL WINDOW
23 Pages
-
TENTAL 60
13 Pages
-
TENTAL 50
13 Pages
-
ARTLINE
9 Pages
-
SOLEAL GY
16 Pages
-
SOLEAL FY
21 Pages
-
SOLEAL 65 EVOLUTION
21 Pages
-
GEODE
19 Pages
-
COBALT - Buletproof product
7 Pages
-
AMBIAL - The folding door
9 Pages
Archived catalogs
-
ELEGANCE
24 Pages
-
SAFETYLINE
11 Pages
-
TOPAZE - Contemporary window
15 Pages
-
SOLEAL - The universal window
21 Pages
-
OPALE partition system
11 Pages
-
SOLEAL - Sliding systems
16 Pages
-
TOPAZE sliding systems
11 Pages
-
SOLEAL doors
17 Pages
-
GYPSE SINGLE-POST BALUSTRADE
9 Pages
-
Noteal shutters
11 Pages
-
Architectural balustrade
9 Pages
-
CONTEMPORARY louvre
11 Pages




























