
Catalog excerpts
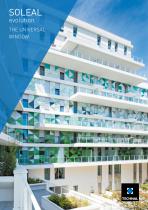
SOLEAL evolution
Open the catalog to page 1
SOLEAL CASEMENT / A MULTIPLE CHOICE OF SOLUTIONS AN ALL-IN-ONE CONCEPT SOLEAL proposes differentiating solutions for your wide-ranging projects. SOLEAL is available in 2 versions: visible opening and minimal opening to adapt to all types of architectures. This offer has many applications: 1 and 2-leaf windows and patio doors, continuous horizontal windows, integrated or overlapping assemblies, fixed-light frames, with overpanel or side fixed lights, horizontal and vertical pivot frame, Italian-style and top-hung frame. The majority of these applications are available in 2 modules: • 65 mm...
Open the catalog to page 2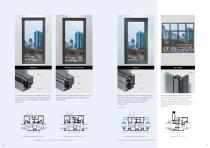
MINIMAL CLIP-ON TRIM Slim and minimalist lines reminds the steel look of joinery for office buildings. The flashing gasket conceals the sash by merging the opening and fixed parts. Modernity of the joinery thanks to the clip-on-trim which discreetly highlights the presence of the opening sash. Distinct high quality look with a visible structure balanced between fixed frame and opening sash. Solution available in a concealed hardware version: specific design with concealed accessories*. * 65 mm version Horizontal section views - 2-leaf window or patio door with central rebate A harmonious...
Open the catalog to page 3
SOLEAL VISIBLE SOLEAL MINIMAL KEY INNOVATIONS AND FEATURES DESIGN • Various versions available to adapt to all your projects: ■ A minimal opening sash with slim and minimalist lines. ■ A "clip-on-trim” minimal opening sash creating a modern effect. ■ A visible opening sash with visible structure for a distinct high quality effect. Solution available in a concealed hardware version for a refined design*. ■ A minimal "equilibre” version which highlights the symmetry and slenderness of the compositions (55 mm version only). • Concealed drainage with invisible water evacuation on the opening...
Open the catalog to page 4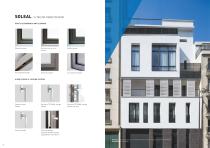
SOLEAL / A TAILOR-MADE DESIGN PURITY, SLENDERNESS AND ELEGANCE Minimal version Minimal clip-on-trim version Visible version Concealed drainage Visible hardware Concealed hardware A WIDE CHOICE OF LOCKING SYSTEMS Stainless steel handle Exclusive TECHNAL-design handle Classic handle Exclusive TECHNAL-design handle with lock Locking systems operated by bidirectional espagnolette mechanism Architects: Quadrifiore Architecture - Eric Marmorat Architecte Associé / Oficina Balistreri Arici Architectes Photographer: Hervé Abbadie
Open the catalog to page 5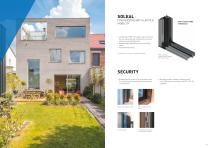
FOR PERSONS WITH LIMITED MOBILITY PRM* FIXED FRAME THRESHOLD • The SOLEAL PRM* threshold meets the French Decree regulating door and patio door access while ensuring leaktightness. • Handle height adaptable to the accessibility needs. • Easy opening/closing. * Provided that the threshold is partially embedded PRM* threshold (reduced mobility access) with thermal break SECURITY • Windows with a variety of locking options with 2 to 6 locking points according to the required reinforcement. Bottom locking point on sash Bottom locking point on frame • Windows tested for break-in delaying with...
Open the catalog to page 6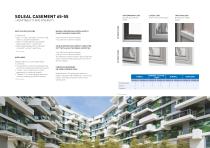
CONTEMPORARY LINE Straight and minimal design CLASSIC LINE Smooth and curved design TRADITION LINE* Beveled and molded design MULTIPLE APPLICATIONS • Fixed frame. • Open-in: 1 and 2-leaf open-in, bottom-hung, tilt/turn, composite assemblies. • Open-out: Projected top-hung, parallel Italian-style framem, 1 and 2-leafm. • Special opening applications: tilt/slide(1) horizontalm, verticalm, pivot frame. 111 65 mm version WIDE RANGE SOLEAL features a customizable design in 3 versions: • "Contemporary" with slim and elegant lines for office or residential architectural projects. • "Classic” with...
Open the catalog to page 7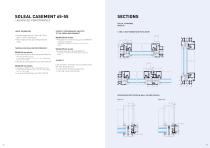
/ ADVANCED PERFORMANCE SECTIONS SOLEAL 65 MINIMAL OPEN-IN THERMAL AND SEALING PERFORMANCE SOLEAL 65 mm version • Optimized heat loss values Uw up to 0.9 W/m².K, Sw = 0.5 and TLw = 0.61 1-leaf module 65 window W. 1.25 m x H. 1.48 m, triple glazing (Ug = 0.5 + warm edge) • Very low air permeability Q4 up to 0.02 m³/(h.m²). SOLEAL 55 mm version • Uw up to 1.2 W/m².K, Sw = 0.5 and TLw = 0.61 1-leaf module 55 window W. 1.25 m x H. 1.48 m, triple glazing (Ug = 0.6 + warm edge) SOLEAL 65 mm version • Very good anti-noise fencing: up to 43 dB (RA,Tr) of acoustic reduction. 1-leaf tilt/turn module...
Open the catalog to page 8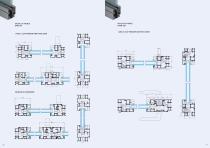
SOLEAL 65 VISIBLE OPEN-OUT SOLEAL 65 VISIBLE OPEN-IN 1 AND 2-LEAF WINDOW AND PATIO DOOR 1 AND 2-LEAF WINDOW AND PATIO DOOR
Open the catalog to page 9
HORIZONTAL AND VERTICAL PIVOT FRAME TOP-HUNG ITALIAN-STYLE FRAME OPEN-OUT 2-LEAF PATIO DOOR WITH PRM THRESHOLD OPEN-IN Architectural agency: AIA Architectes Photographer: Erick Saillet
Open the catalog to page 10
SECTIONS SECTIONS SOLEAL 55 MINIMAL 1 AND 2-LEAF WINDOW AND PATIO DOOR SOLEAL 55 MINIMAL CLIP-ON TRIM VERSION 1 AND 2-LEAF WINDOW AND PATIO DOOR CENTERED HANDLE OPTION INTEGRATION INTO CURTAIN-WALL FACADE (SPINAL) Open-in Open-out
Open the catalog to page 11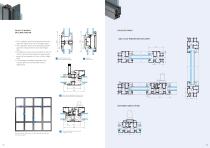
SOLEAL 55 MINIMAL EQUILIBRE VERSION 1 AND 2-LEAF WINDOW AND PATIO DOOR Fixed transom 66 mm with concealed drainage Opening sash transom 52 • This “equilibre” version has symmetrical outer sight line widths of 66 mm on all applications. • The integration of the minimal opening sashes gives the composite frame slim and elegant lines. • The different vertical or horizontal 95 or 120 mm interior reinforcement solutions, allow façade panels to be designed on a floor-to-floor height (3 m). • The drainage completely integrated in the transom gives a smooth and flat exterior appearance Flat...
Open the catalog to page 12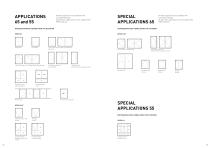
AH these applications are available with concealed drainage. All patio door applications can be supplied with PRM threshold. All these applications are available with concealed drainage. All patio door applications can be supplied with PRM threshold. REPRESENTATIONS VIEWED FROM THE EXTERIOR REPRESENTATIONS VIEWED FROM THE EXTERIOR Fixed frame Tilt window 1 and 2-leaf side-hung open-in window and patio doors 1 and 2-leaf tilt/turn or turn/tilt window and patio door 1 and 2-leaf patio door with threshold 1-leaf patio door with threshold and lockable mullion Composite frame side-hung open-in...
Open the catalog to page 13All TECHNAL catalogs and technical brochures
-
SOLEAL NEXT THE UNIVERSAL WINDOW
23 Pages
-
TENTAL 60
13 Pages
-
TENTAL 50
13 Pages
-
ARTLINE
9 Pages
-
SOLEAL GY
16 Pages
-
SOLEAL FY
21 Pages
-
SOLEAL 65 EVOLUTION
21 Pages
-
GEODE
19 Pages
-
COBALT - Buletproof product
7 Pages
-
AMBIAL - The folding door
9 Pages
Archived catalogs
-
ELEGANCE
24 Pages
-
SAFETYLINE
11 Pages
-
SPINAL
15 Pages
-
TOPAZE - Contemporary window
15 Pages
-
OPALE partition system
11 Pages
-
SOLEAL - Sliding systems
16 Pages
-
TOPAZE sliding systems
11 Pages
-
SOLEAL doors
17 Pages
-
GYPSE SINGLE-POST BALUSTRADE
9 Pages
-
Noteal shutters
11 Pages
-
Architectural balustrade
9 Pages
-
CONTEMPORARY louvre
11 Pages




























